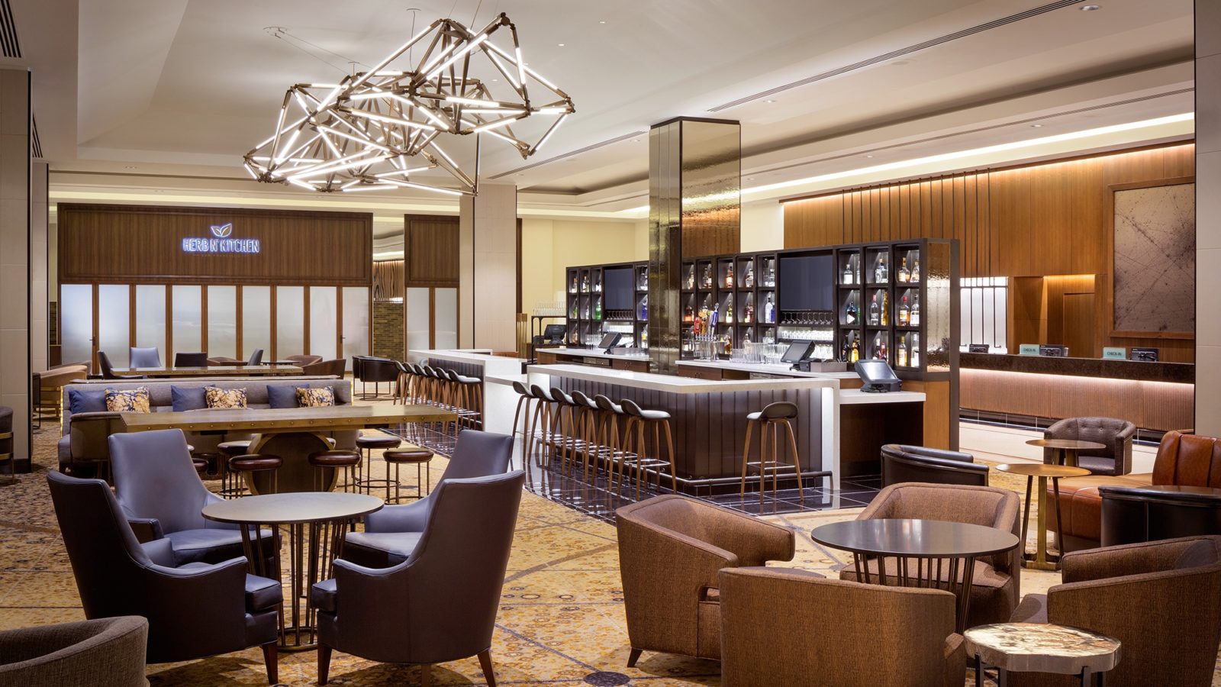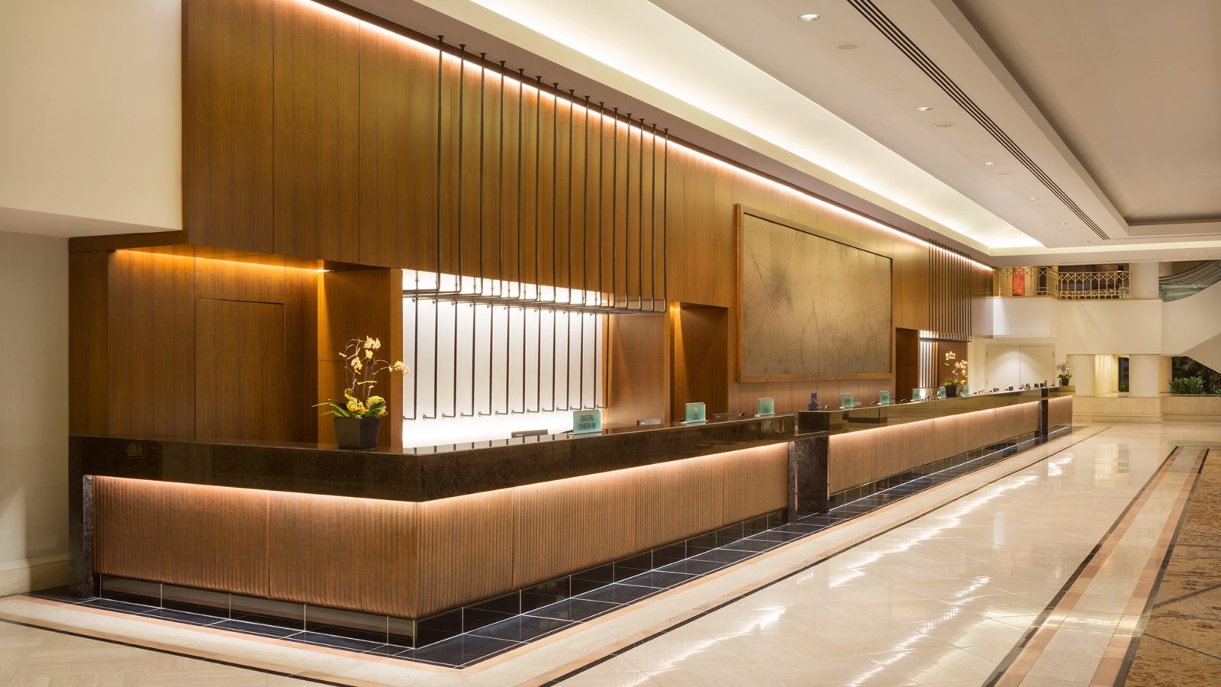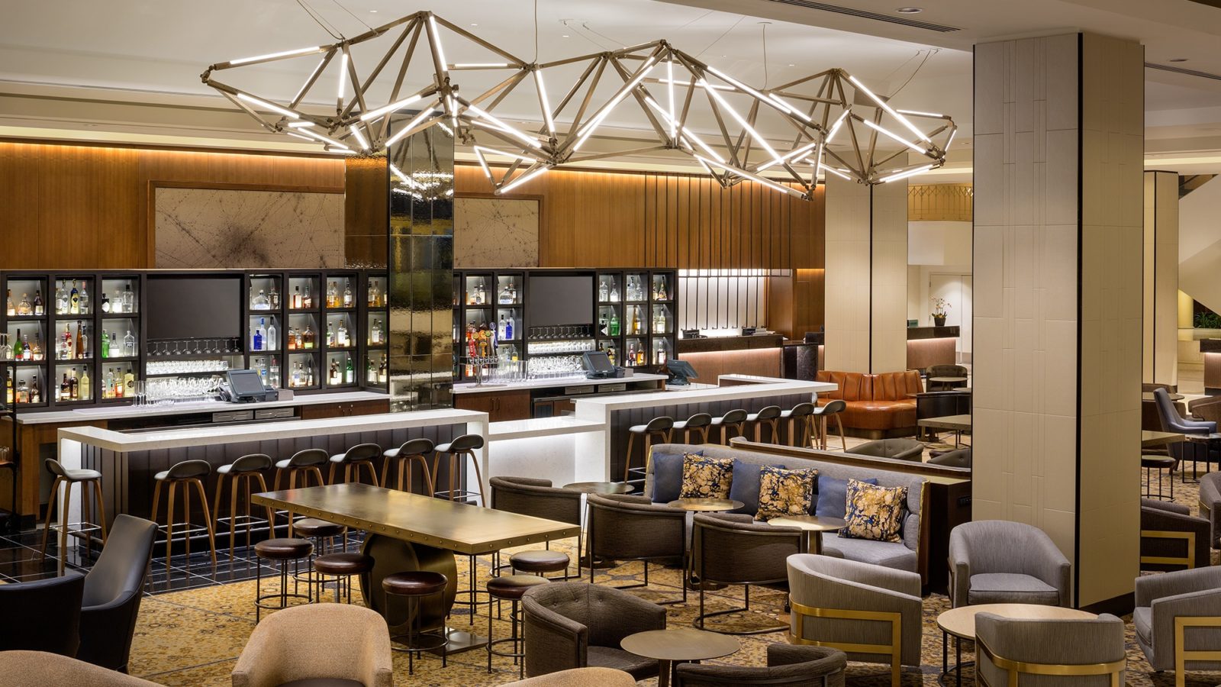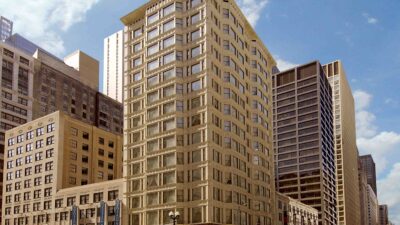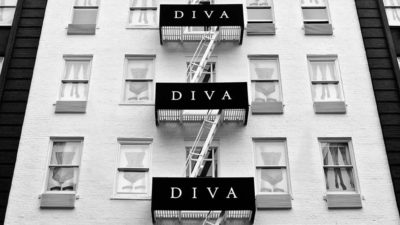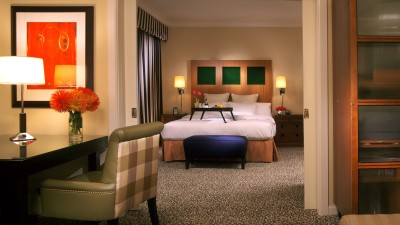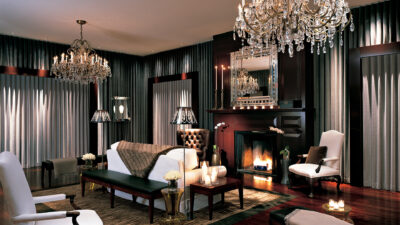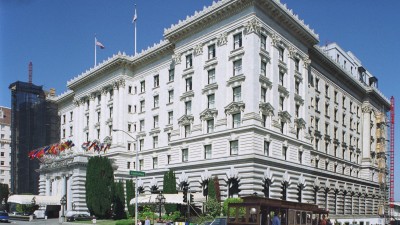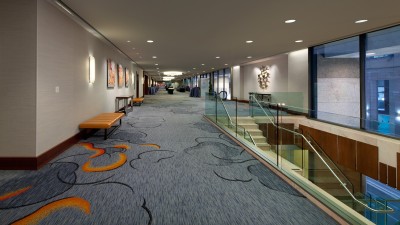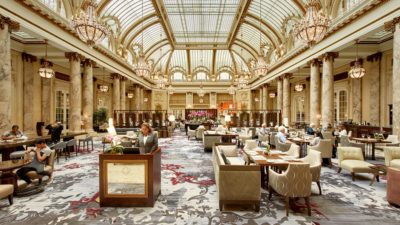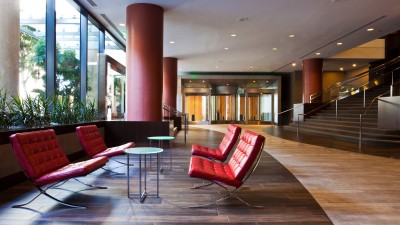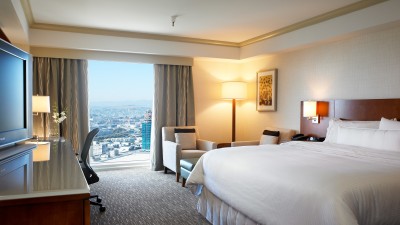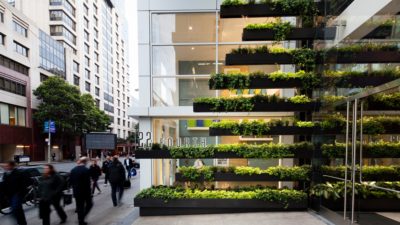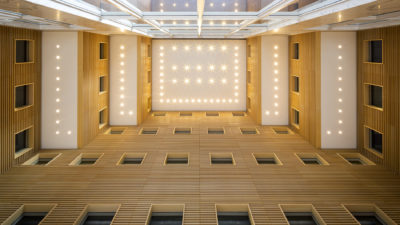Hilton Union Square Hotel
Plant provided an extensive renovation to this lobby of the Union Square Hilton while the hotel remained fully operational. Work included a new front desk configuration and a new bar. Aesthetic additions included new stone flooring in specific locations, updated wall and ceiling finishes, new lighting, paint and wall covering, and new FF&E bring the hotel’s greeting space up to functional and code requirements. Plant also upgraded and renovated the Urban Tavern restaurant and configured the existing Starbucks location into the new Herb N’Kitchen.

