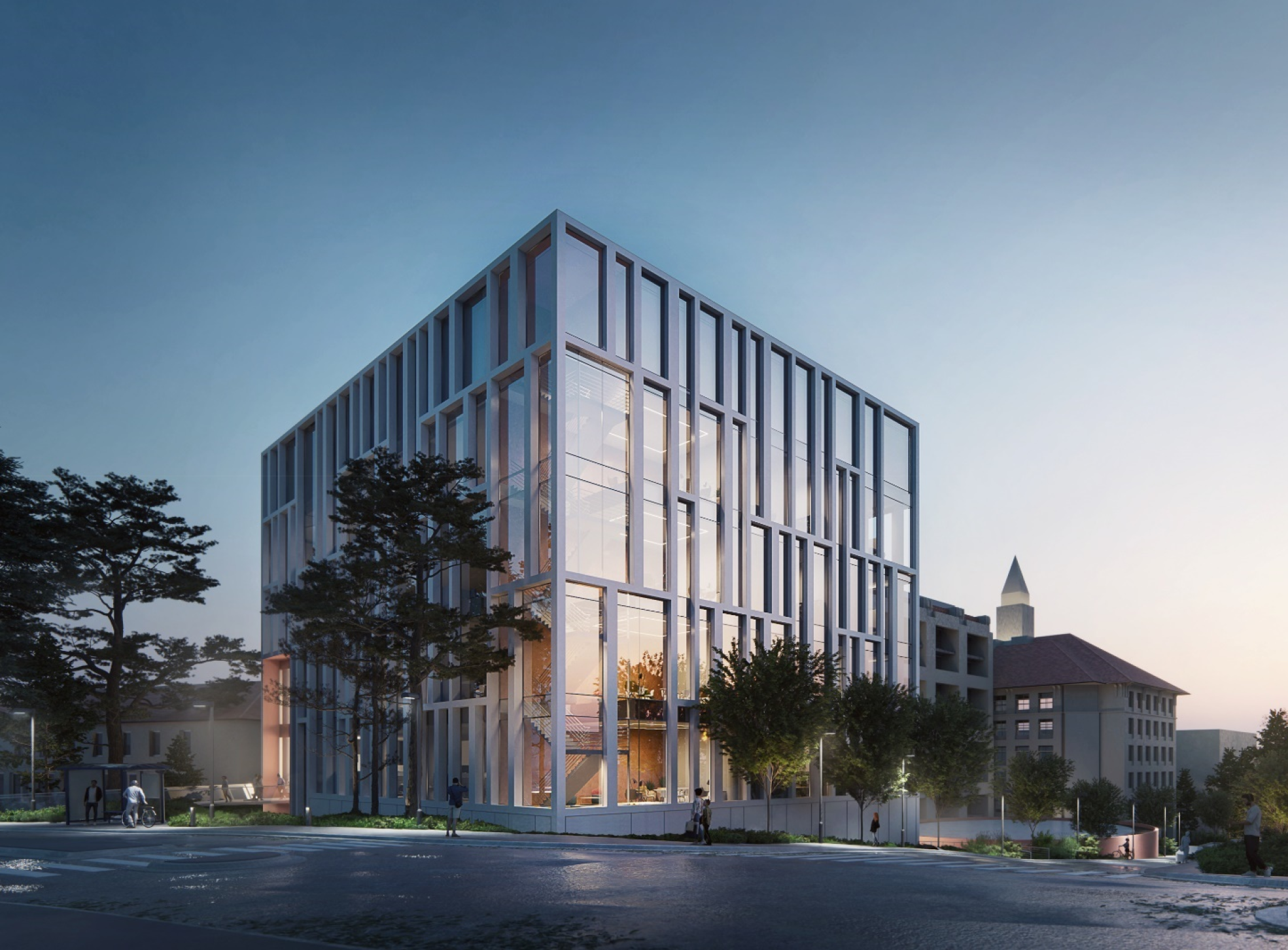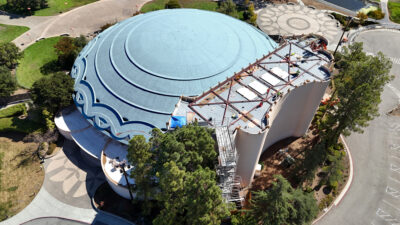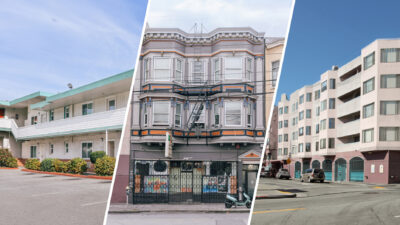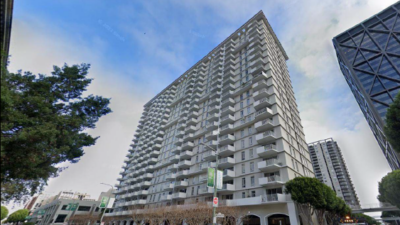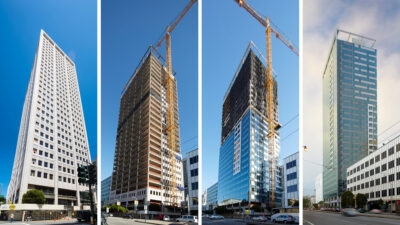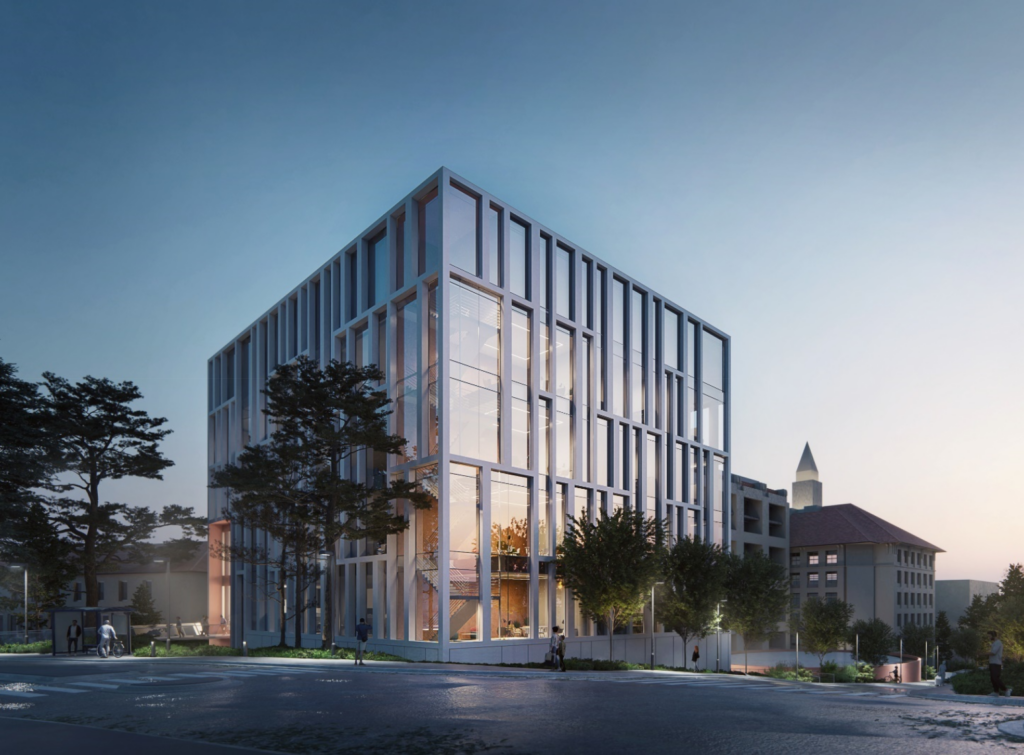
Plant is performing new construction of a mixed-use building containing state-of-the-art research and laboratory space, support offices, and classrooms for the UC Berkeley College of Chemistry. The six-story (with partial basement interconnecting adjacent buildings) structure will create a focused arrangement of spaces that connect science and learning around three primary program elements: laboratories, write-up spaces, and grouped amenity spaces such as conference and break rooms. Laboratory functions will consist of physical and synthetic chemistry, chemical and biomolecular engineering, and some general purpose spaces.
Additional work includes demolition of a current on-site structure as well as on-site elements such as a retaining wall and pedestrian egress bridge; a new exterior generator yard with storage tank; the relocation of an underground fresh air shaft; construction of a new terraced landscape; and relocation of existing underground utilities, all on a busy intersection of the active campus. Designed by renowned architect HOK, the project is being built to achieve LEED Gold certification.
Plant has completed over a dozen projects on campus, including several ongoing projects such as the Academic Seismic Replacement Building and Dwinelle Hall Annex. Work is set to start in Q1 of 2024.

