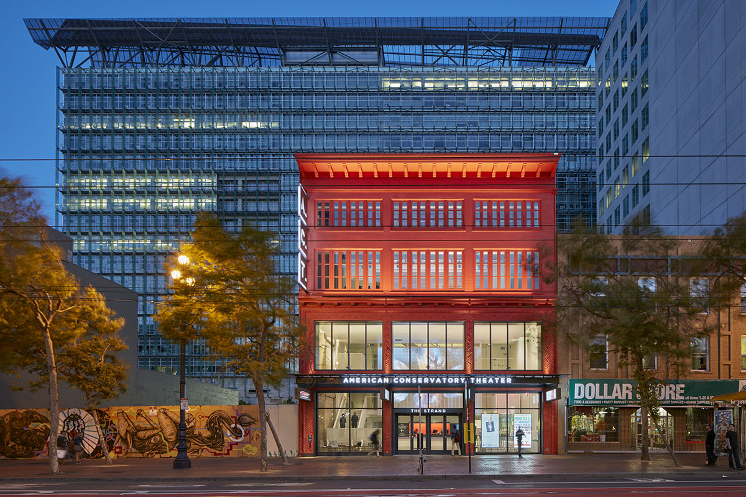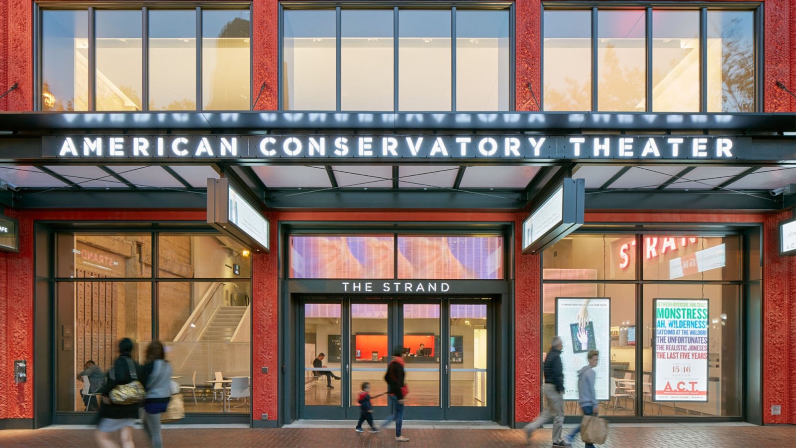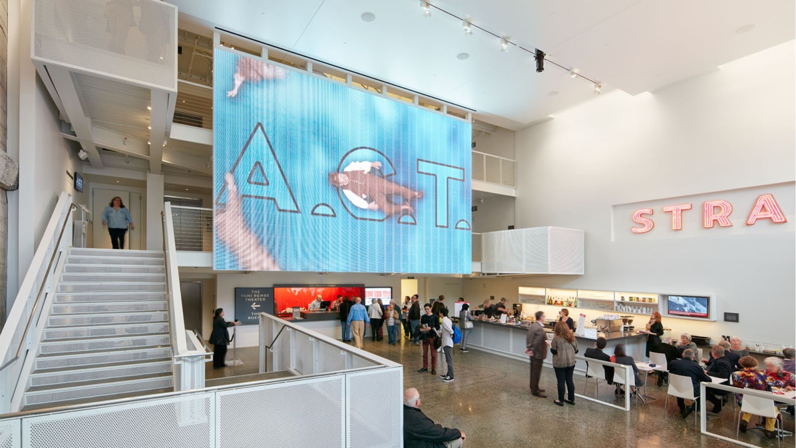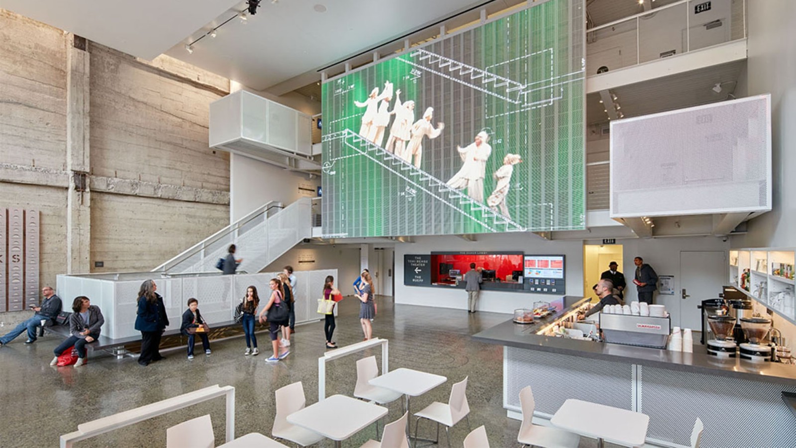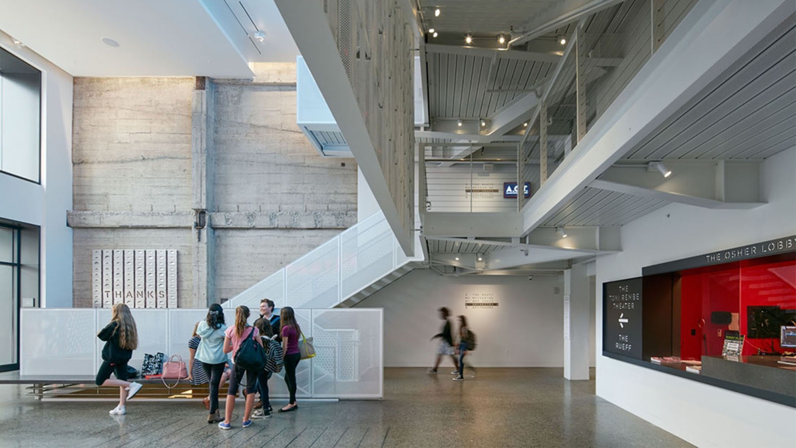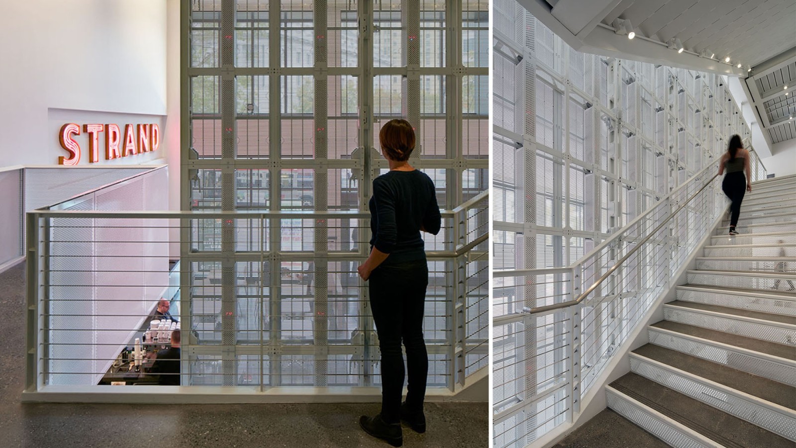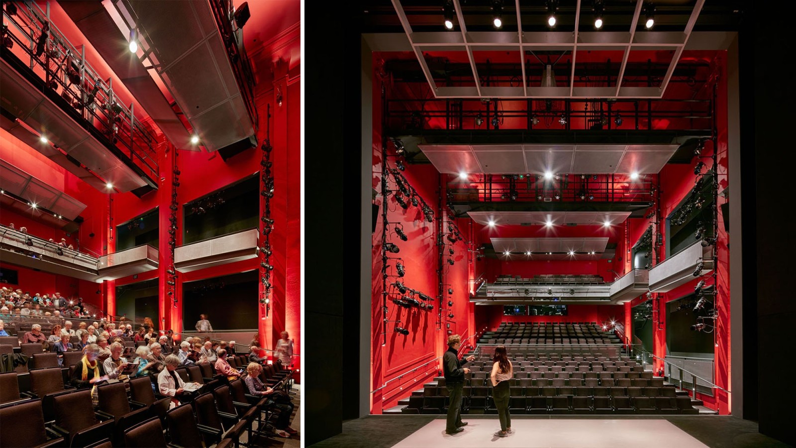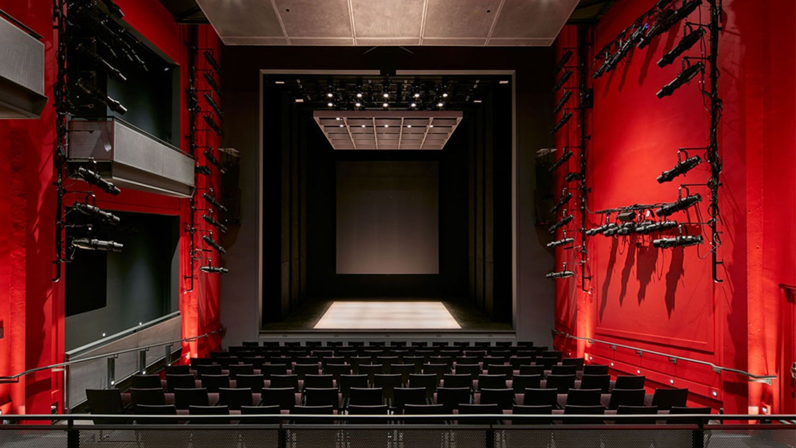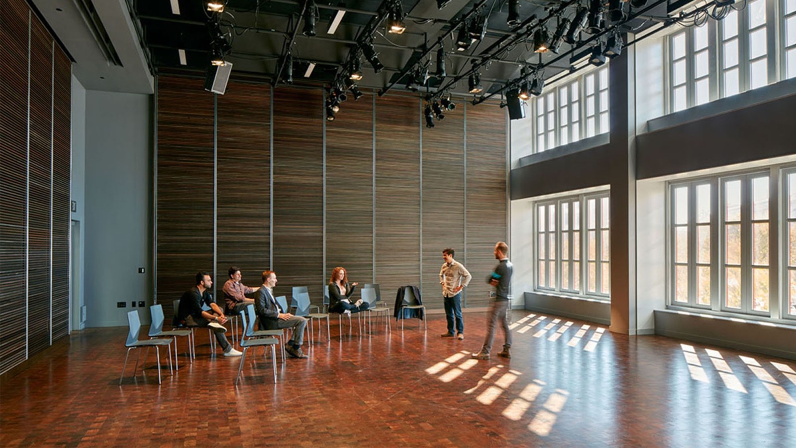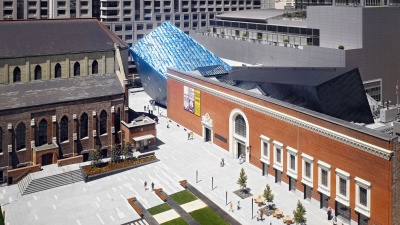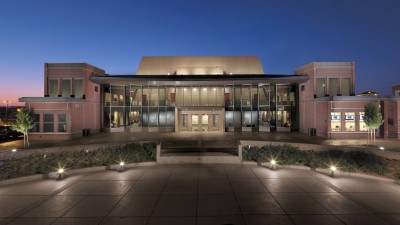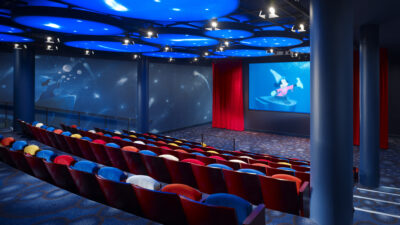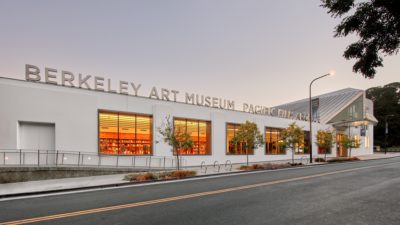ACT Strand Theater
Plant transformed a 1917 vaudeville house known as “The Jewel” into a 300-seat venue for the American Conservatory Theater (ACT). In order to adapt the historic, four-story reinforced concrete and steel building into a modern performance venue, many alterations and upgrades were necessary, including a full seismic upgrade to the structure, restoration of the main facade on Market Street, and underpinning and excavation to add square footage. The building’s complete interior remodel provided a live performance theater, box office, lobby, bar/cafe, green room, office space, and flexible space for rehearsals and gatherings. The project achieved LEED Silver certification.

