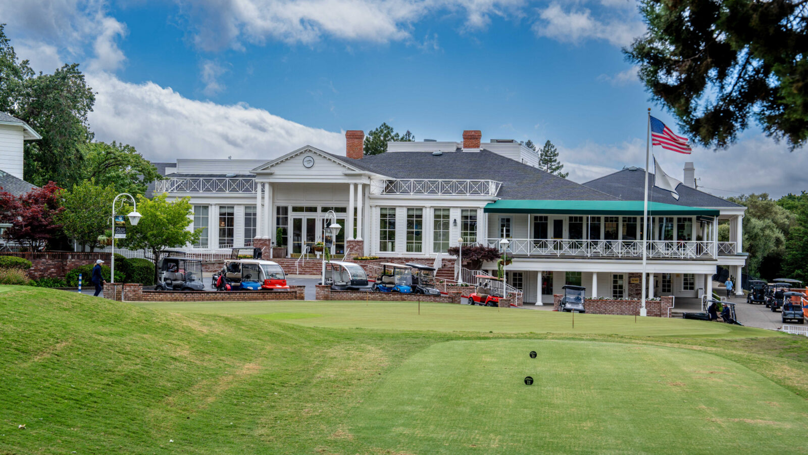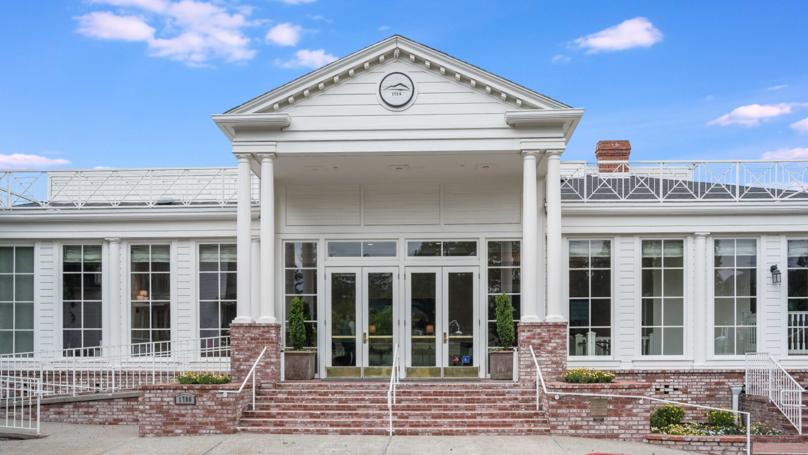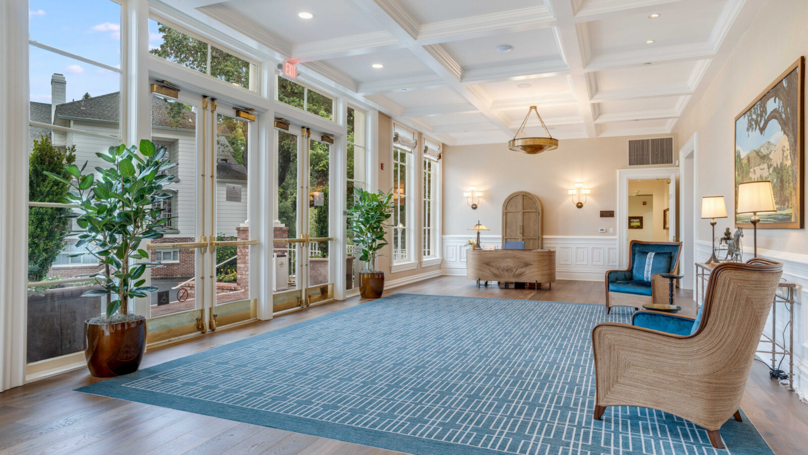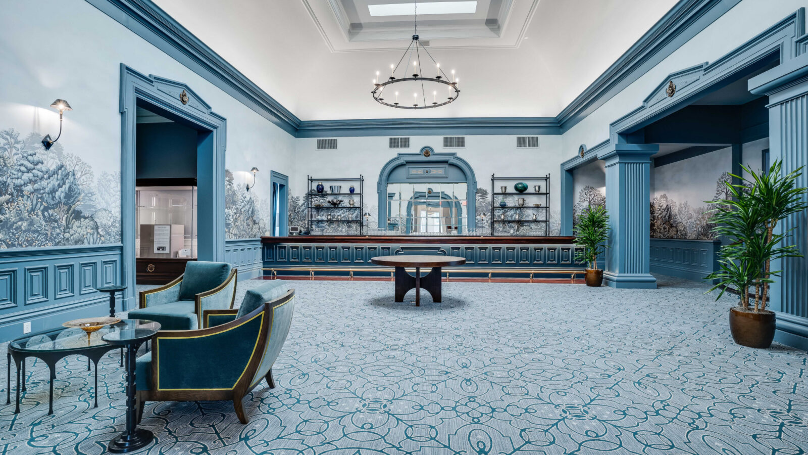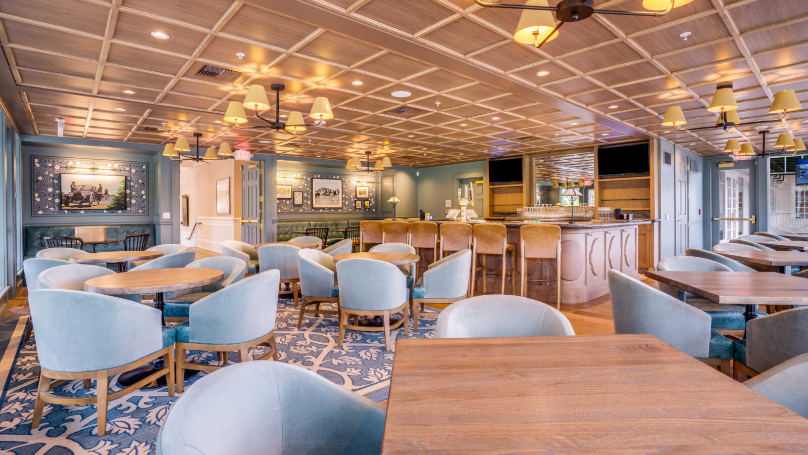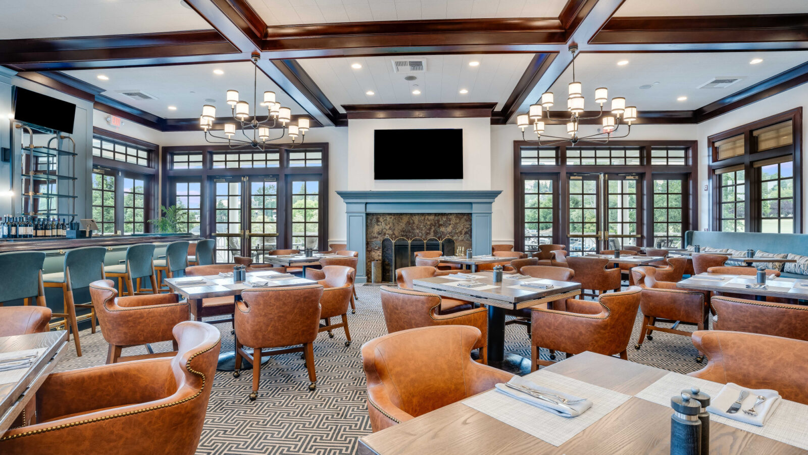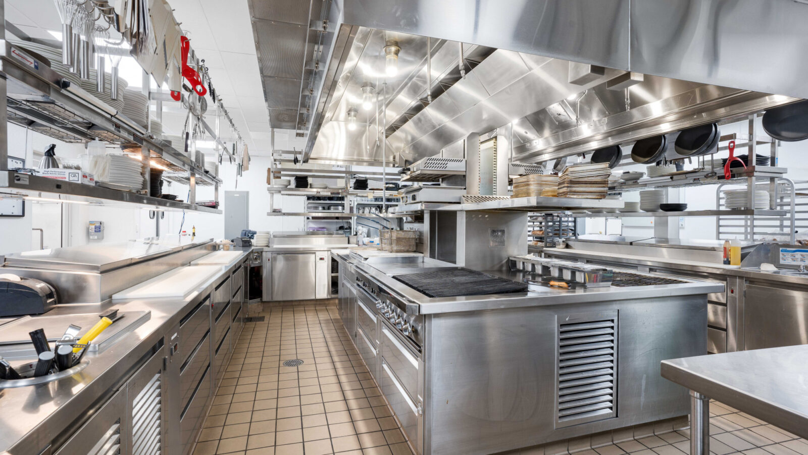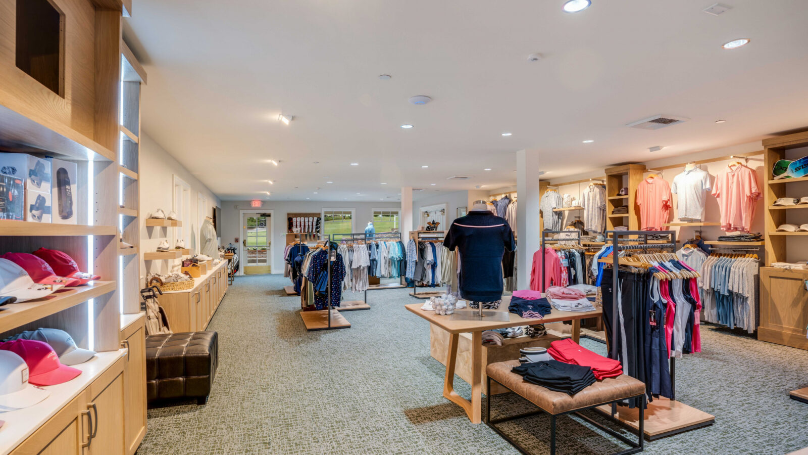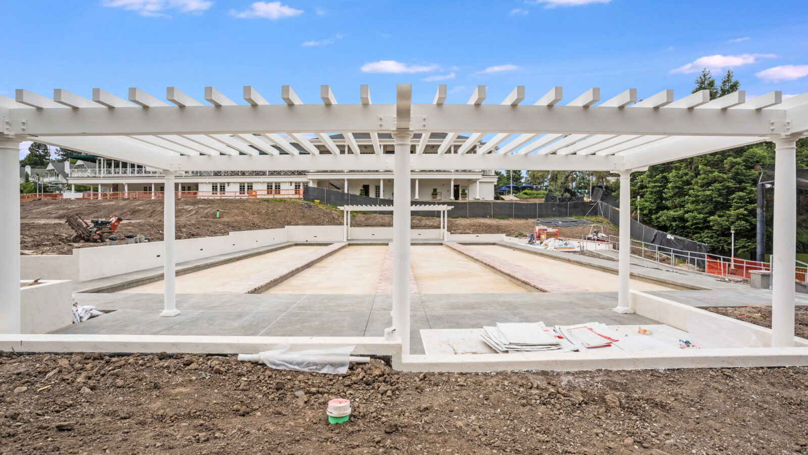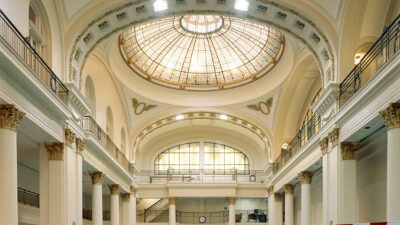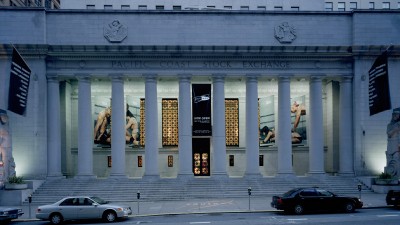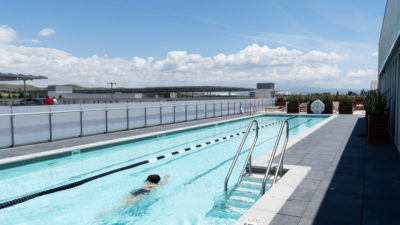Diablo Country Club
The renovation of this 130-year-old facility included major modifications to the foundation and structure of the building, constructing a new commercial kitchen, fitness center, and pub, as well as updating all of the interior spaces. The project also included new outdoor amenity space including bocce courts, hardscape, and a completely updated tennis and childcare clubhouse.
The team self-performed concrete footings and grade beams within the building’s interior. They additionally enhanced the structure with engineered ridge beams up to 50 feet long and structural steel hardware.

