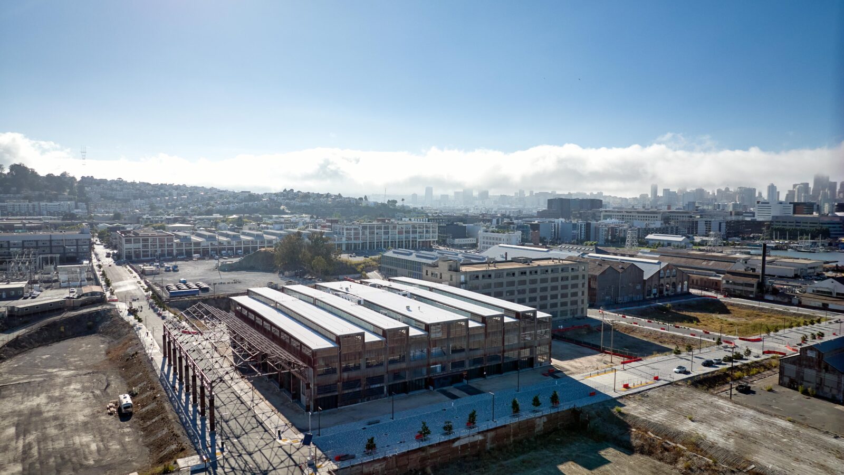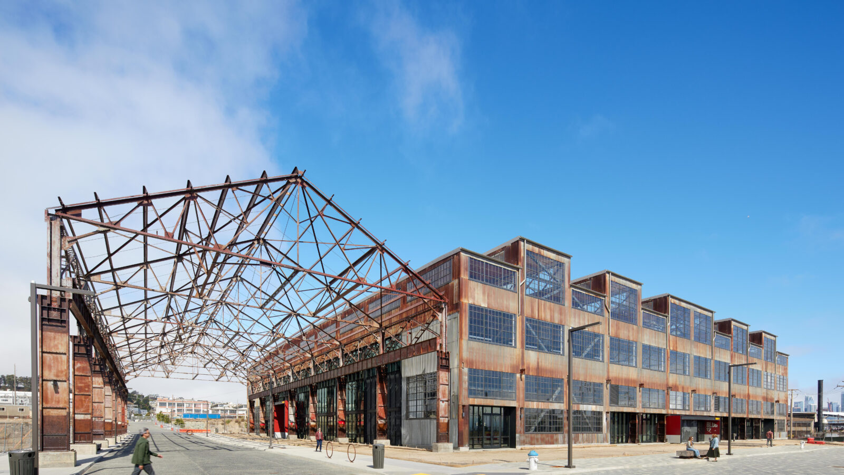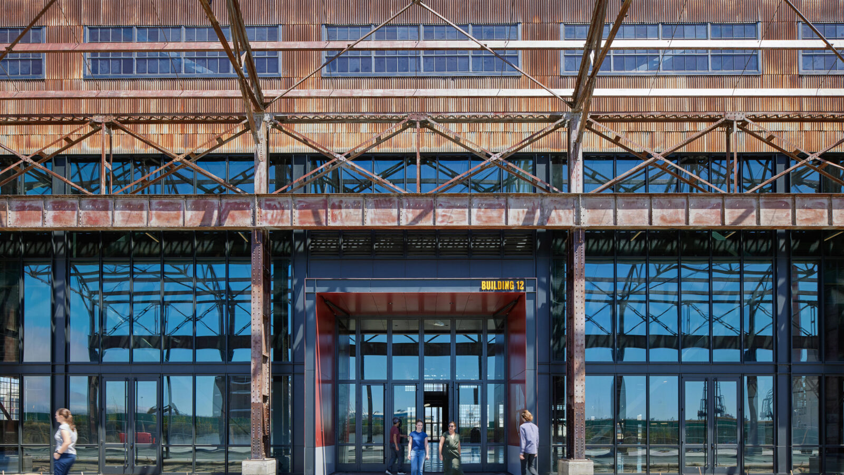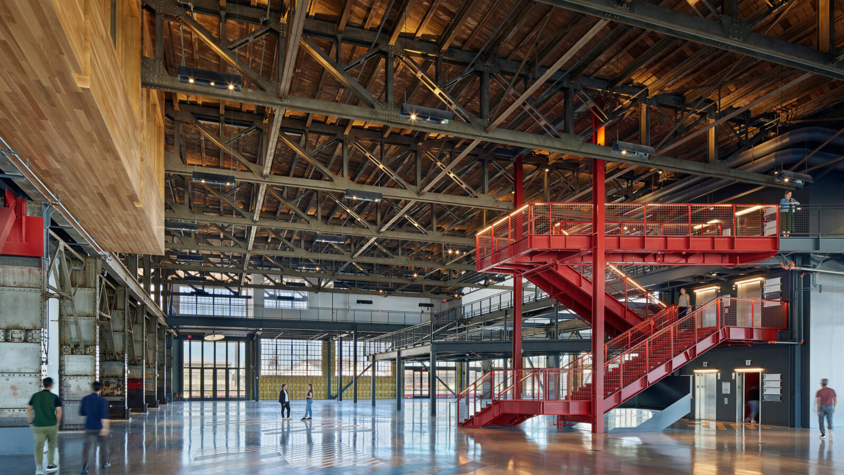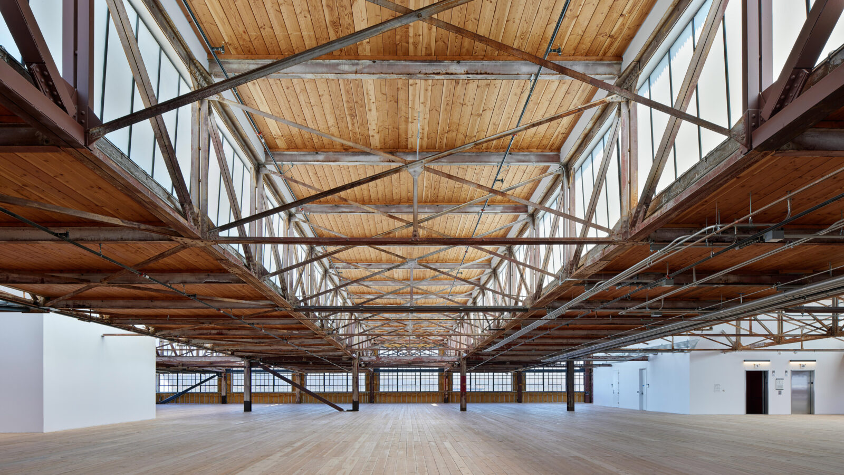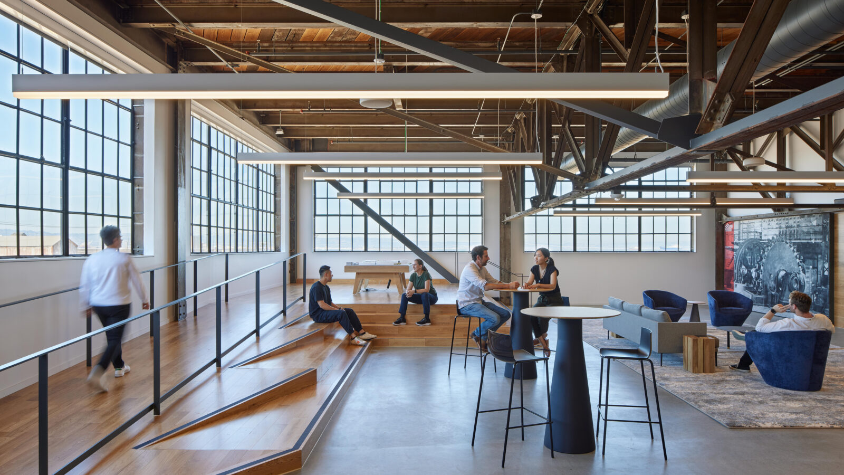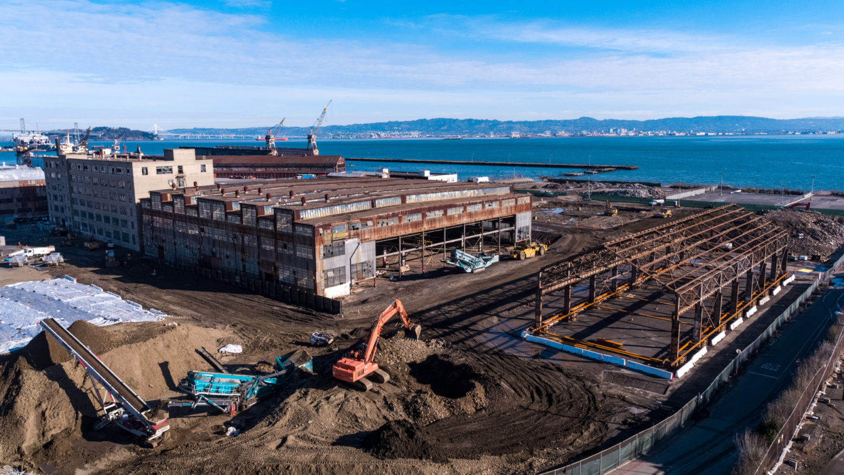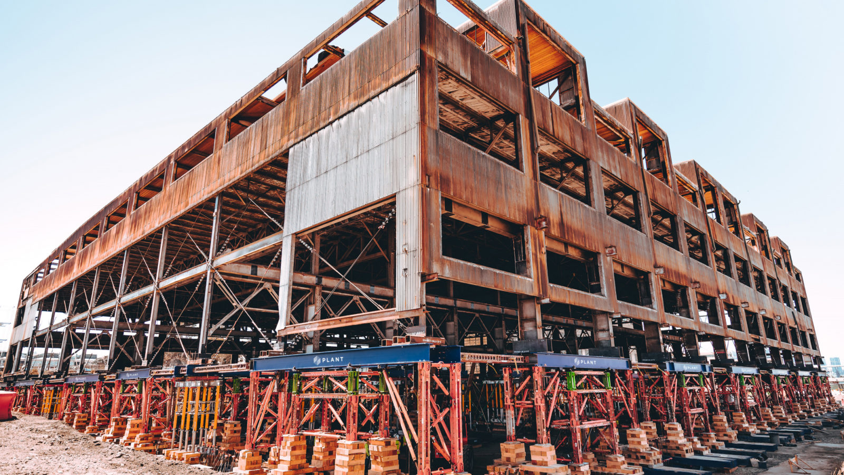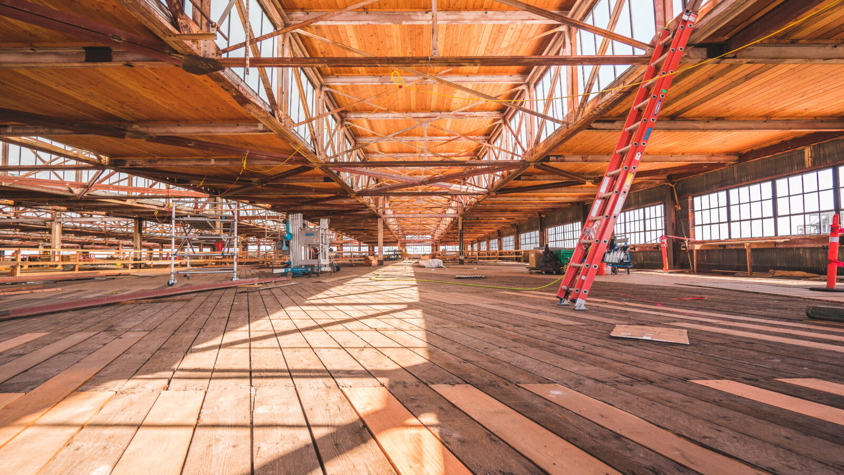Pier 70 – Buildings 12 + 15
The work on Building 12 involved renovation, seismic retrofit, and adaptive re-use of the historic, steel-framed warehouse that was used for ship construction and repair during World War II. The project team lifted the entire structure approximately 12 feet through a complex system of jacks in order to complete the work. As it was held in place, Plant implemented significant modifications the building to that include a below-grade parking garage, retail space with a common court and public restrooms, 45,000 SF of mezzanine space, and 60,000 SF of office space, all of which added approximately 100,000 SF onto the building for a total of 220,000 SF. Also included in the scope of work was a self-performed restoration and preservation of the historic envelope and new wood decking on all levels; utility retrofit; and streetscape improvements. The project achieved LEED Gold certification.
The historic, 60-foot, 15-ton Building 15 was stripped down to its structural frame system, lifted approximately nine feet, moved 200 to make way for infrastructure and street upgrades. Using a complex system involving crane mat stacks, substrate preparation, hydraulic manifolds, and jacks to lift the building back into the air, Plant’s team applied liquid soap onto Teflon-coated tracks to reduce friction as it slid back into place.

