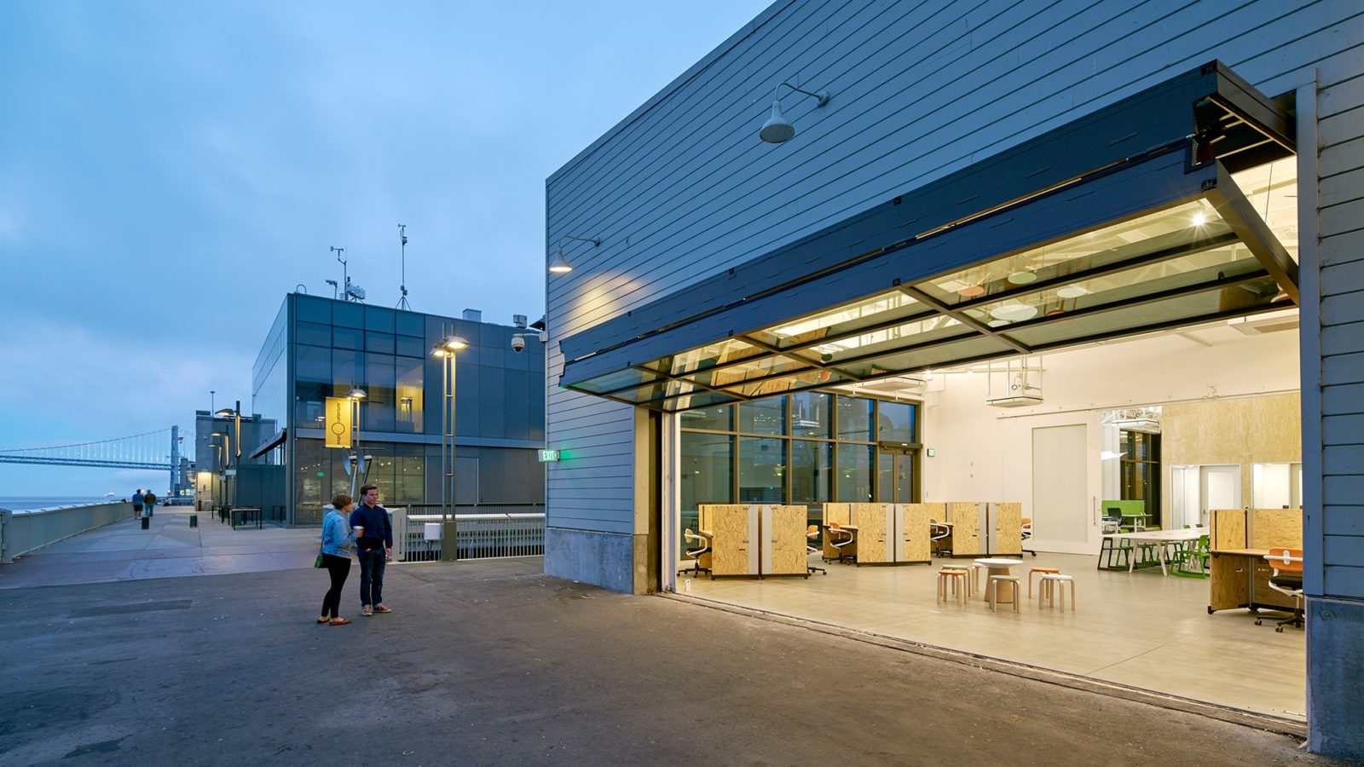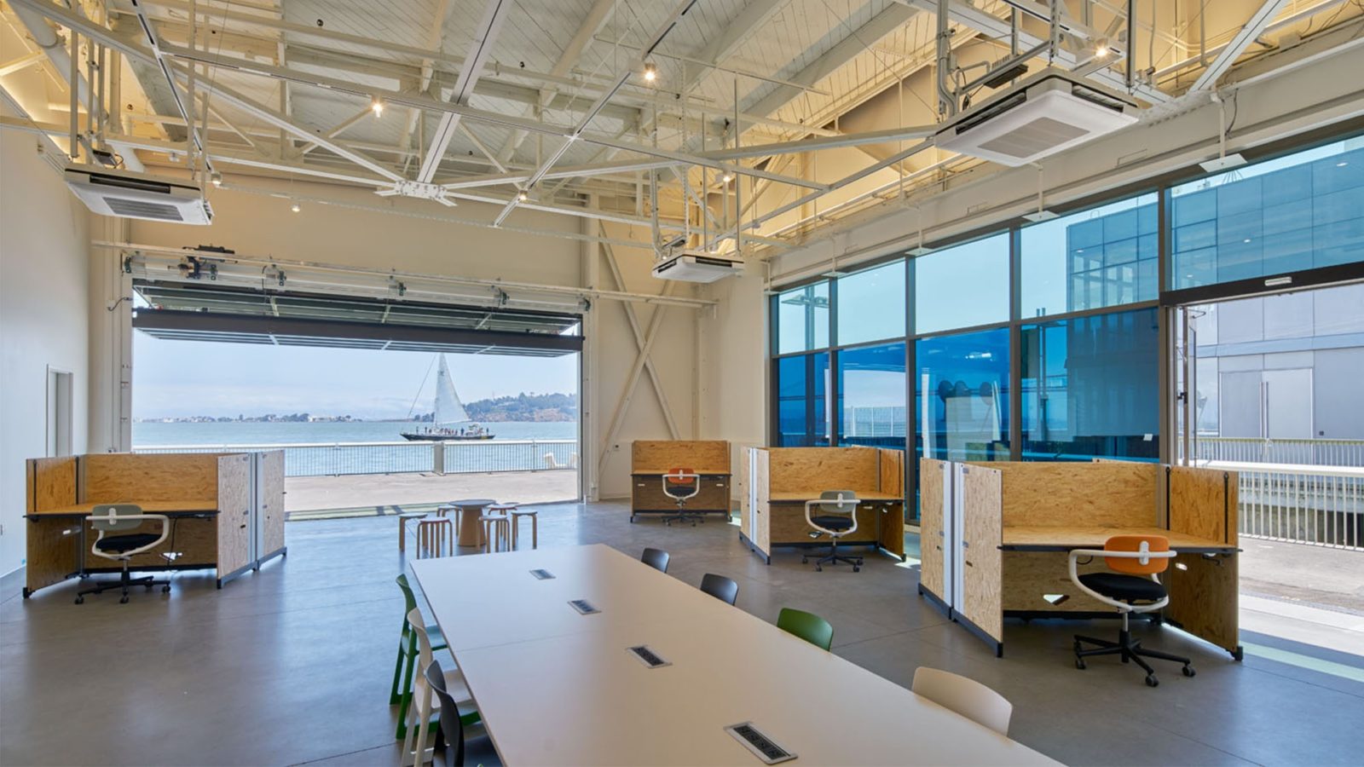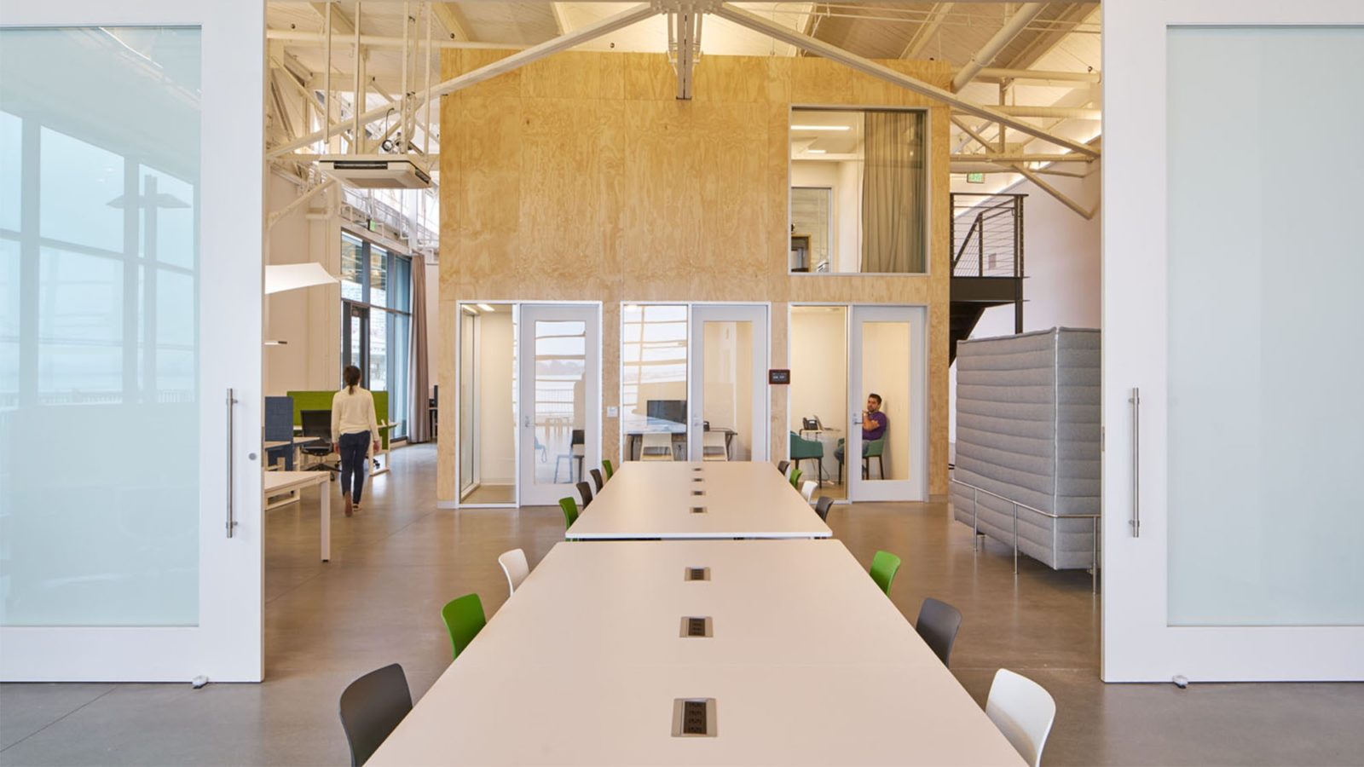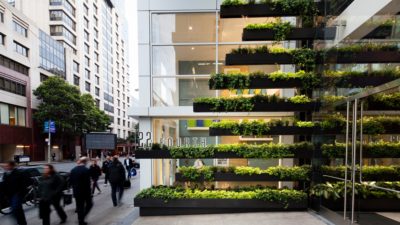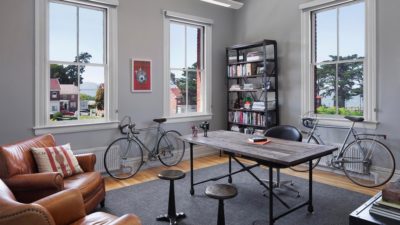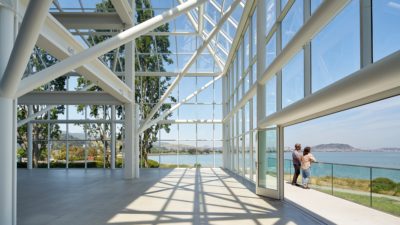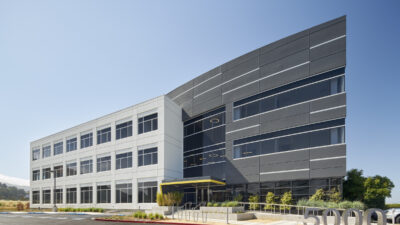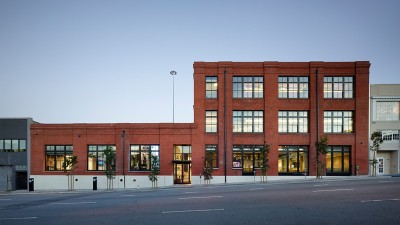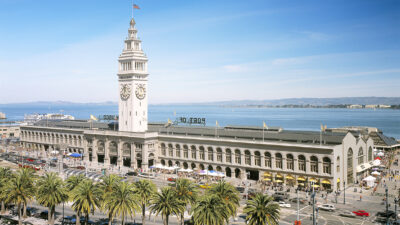Swiss Consulate / Swissnex at Pier 17
Establishing a “Swiss House” over the San Francisco Bay, this project brings multiple Swiss entities together under one roof at the east end of historic Pier 17. The new hub of Swiss government, education, business, and innovation partners – including the Consulate General of Switzerland – provides a gateway to the dynamic cultural life and economy of the Bay Area and nurture bilateral relations.
The interior build-out of flexible offices and co-working and meeting spaces, as well as toilet rooms, a server room, storage and support spaces, is designed to reflect the nonconformist creativity and courageous inquiry shared by both Switzerland and California, featuring a dramatic operable glass garage door at the end of the pier that provides a one-of-a-kind aperture to spectacular water views.
The work included partial and full height partitions, structural framing to support the mechanical platforms, glazing assemblies, stairs, remodeled shipping containers, all new mechanical, electrical and plumbing systems and distribution throughout.

