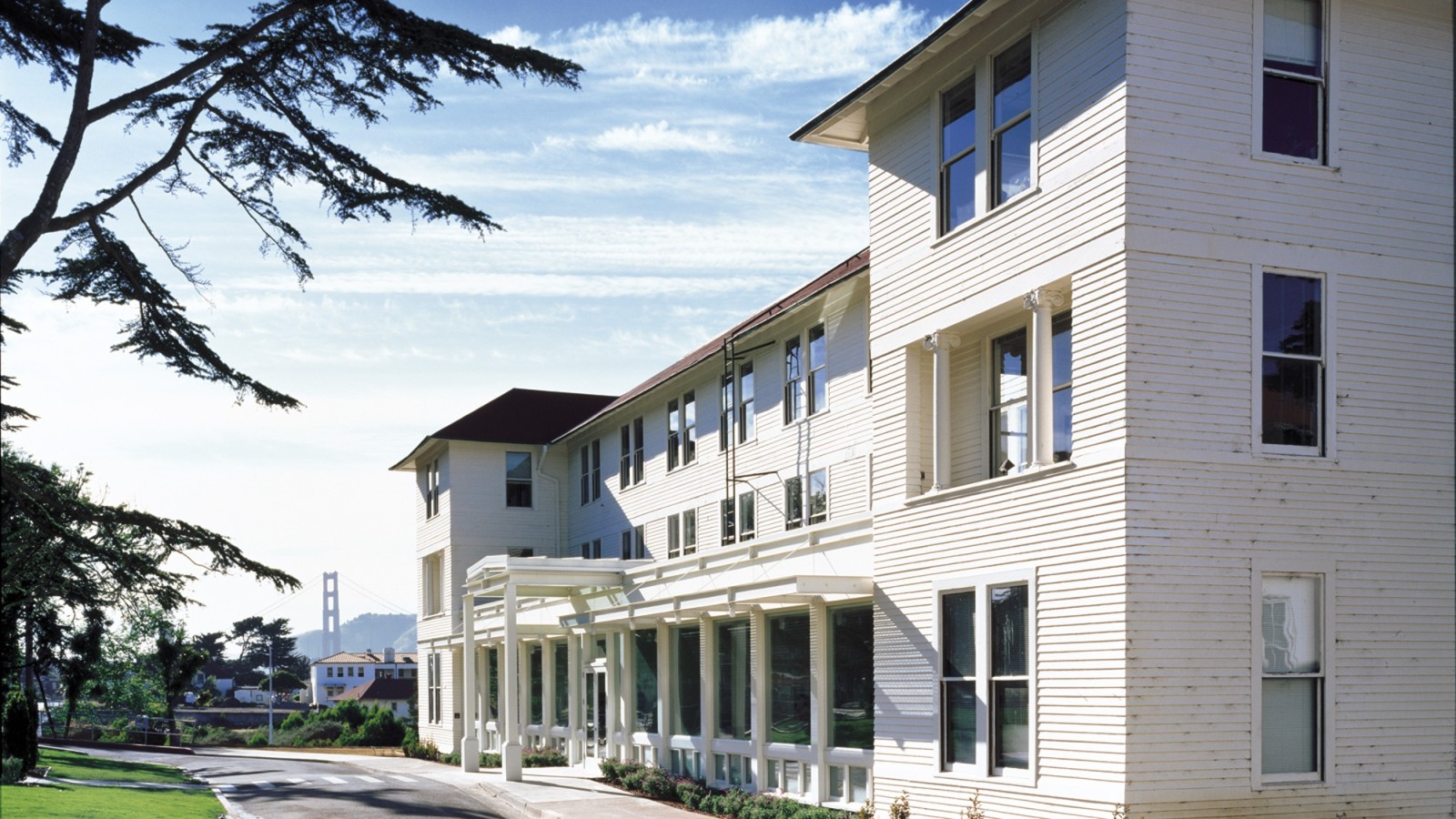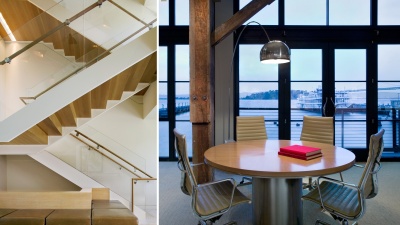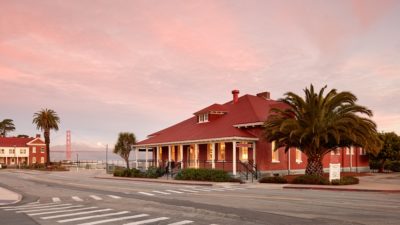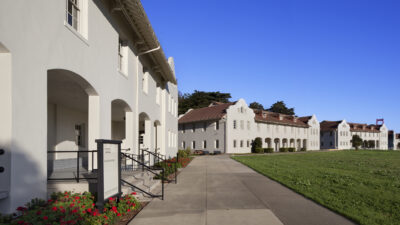Thoreau Center for Sustainability
This project involved the rehabilitation of four historic Letterman Hospital buildings into office space for non-profit organizations, including the Thoreau Center. The work included seismic upgrading, improved ADA access, substantial reworking of the interior to bring the plan closer to the original, and all-new finishes and MEP work. A great effort was made to honor the historic qualities of the building and to use energy-saving and recycled/recyclable materials and systems wherever possible.




