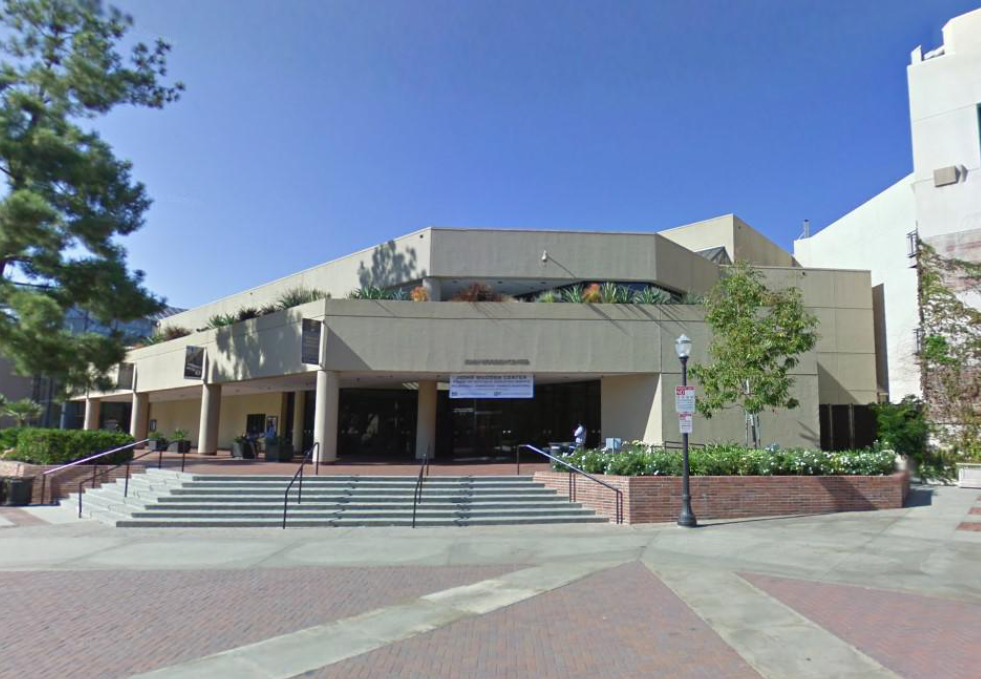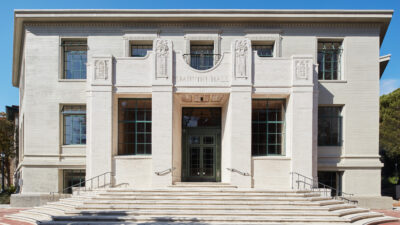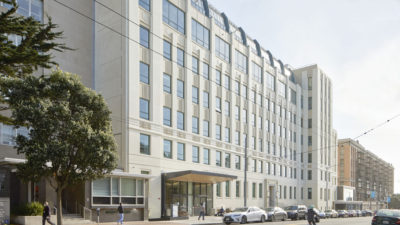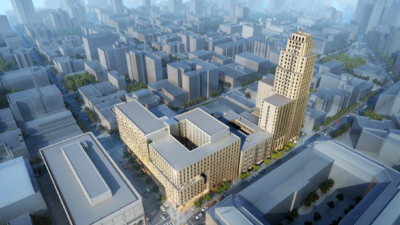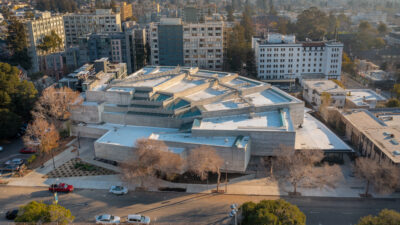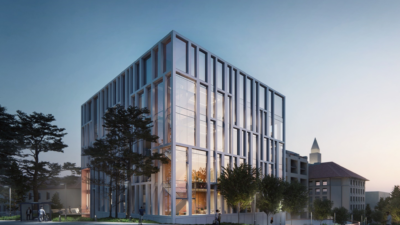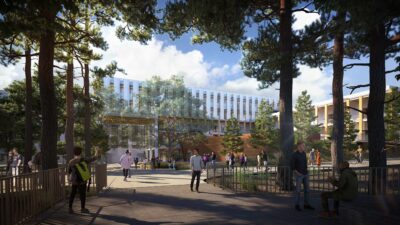UCLA Wooden Center
Plant is providing major seismic upgrades to the UCLA Wooden Center Seismic Improvements project. Sitting in the heart of campus, the nearly 190,000 GSF, two-story building contains gymnasiums, courts, weight training, group fitness, staff offices, and meeting rooms. The project is designed and will be built to achieve LEED Gold certification.
Seismic corrections will include new brace frames; selective structural strengthening at columns; drag, diaphragm, and CMU wall connections; fiber-reinforced polymer (FRP) collector strengthening; and other general repairs and modifications. Work will also enclose the exterior loggia and add 2,600 GSF of programmable space. Upon completion, the new roofing membrane will replace the existing one. A portion of the building will remain occupied and operational during construction.

