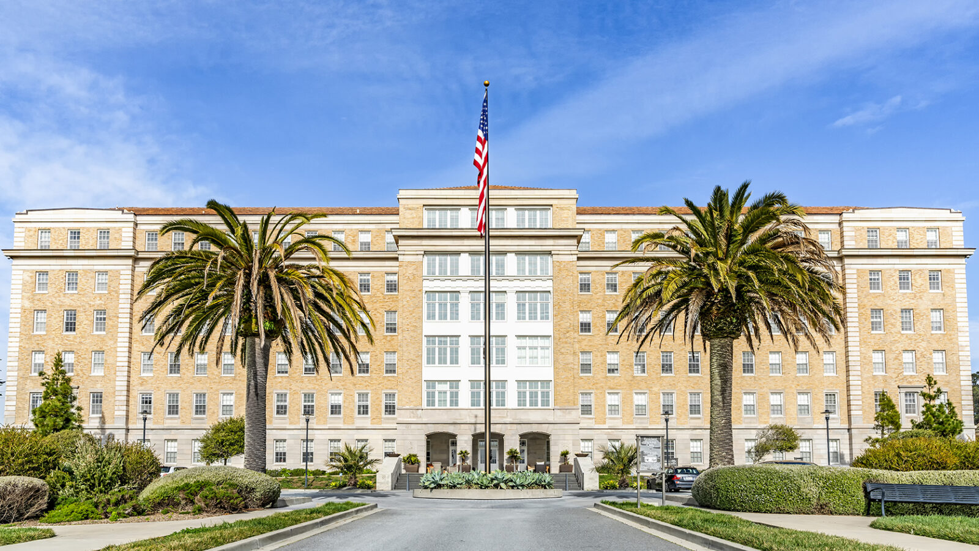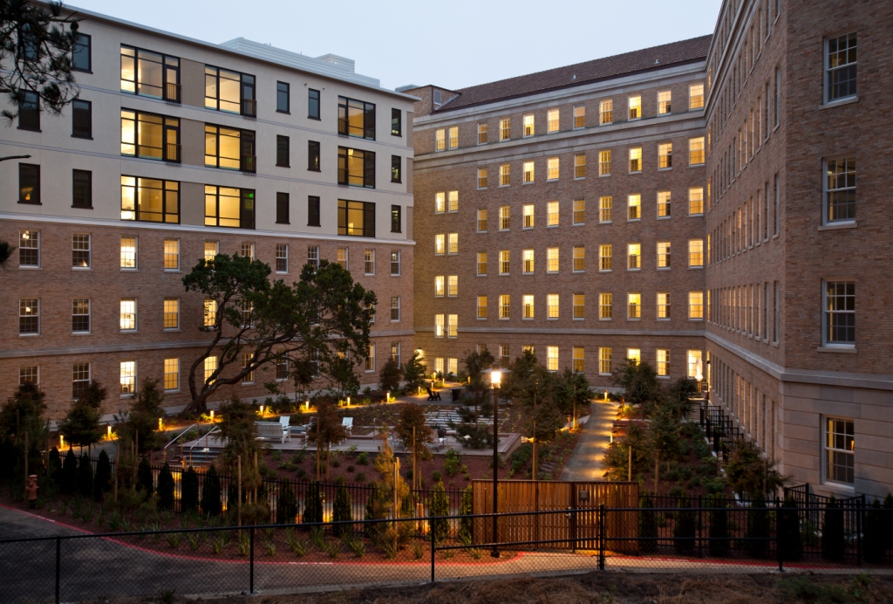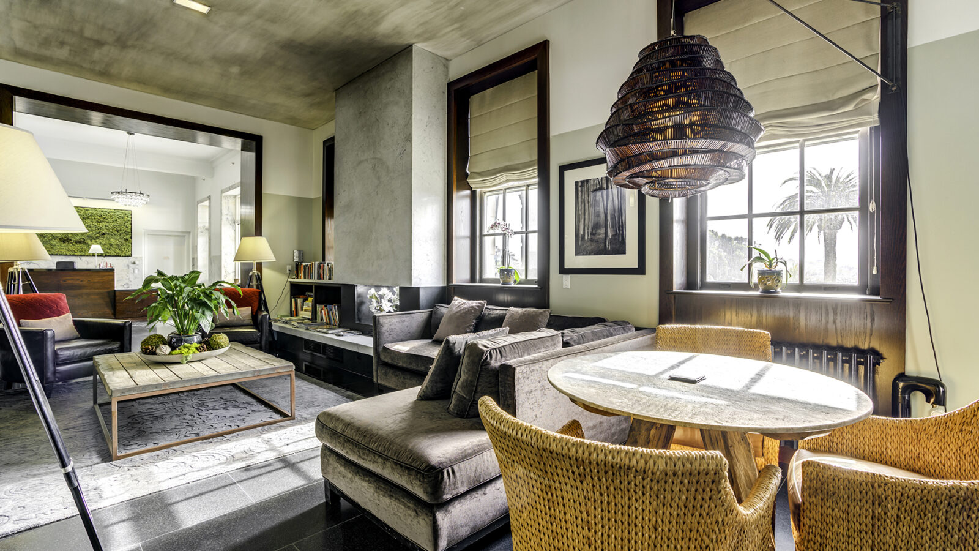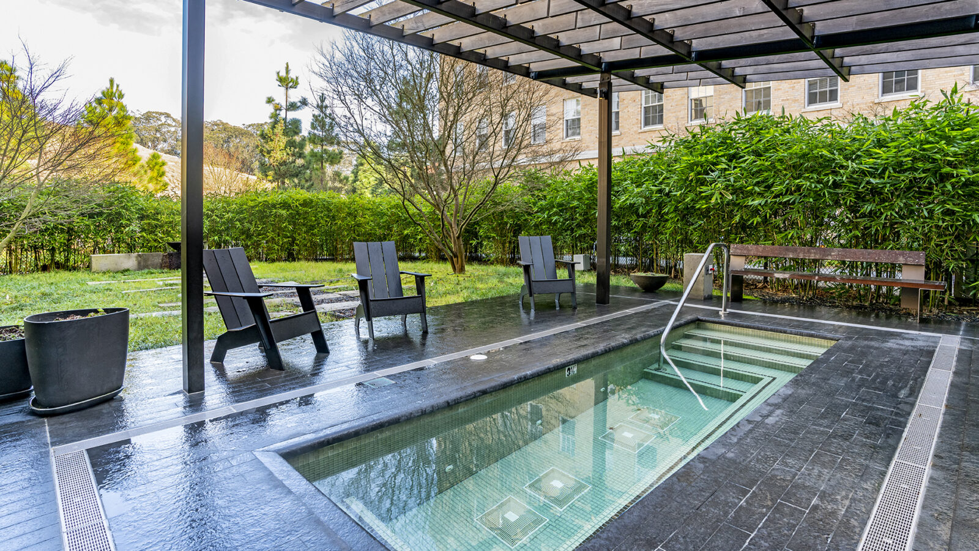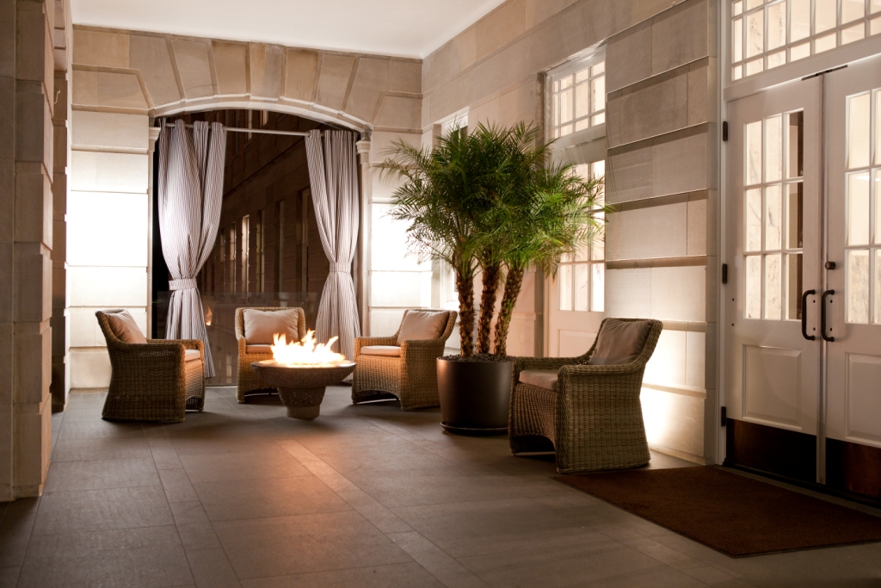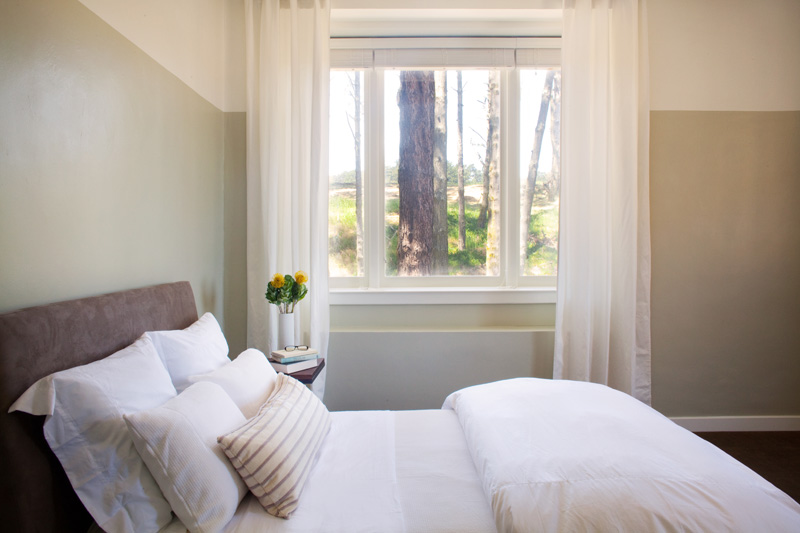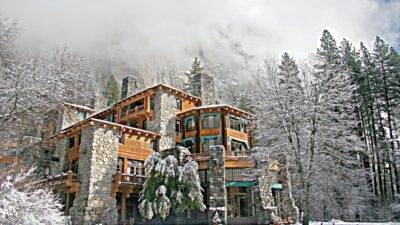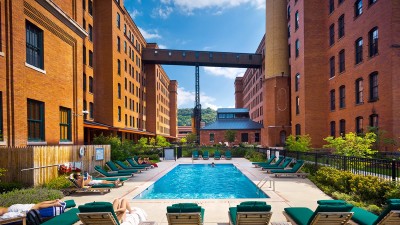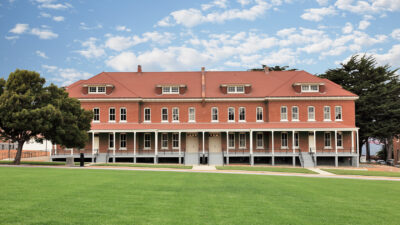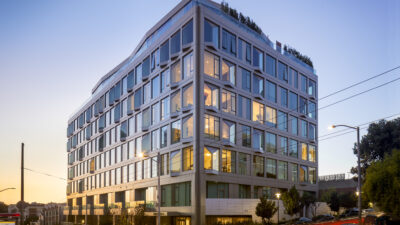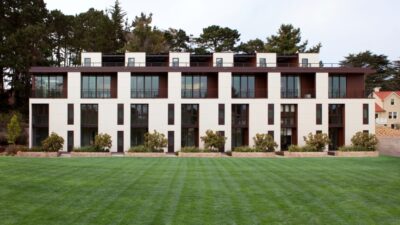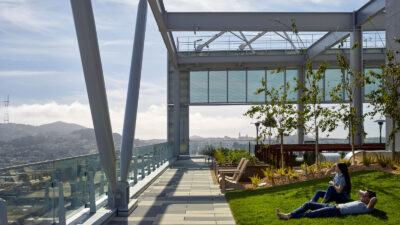Presidio Landmark
Plant converted this 70-year-old Public Health Service Hospital, located in Presidio of San Francisco, into a one-of-a-kind residential complex. The team reinstated the broken terra cotta and limestone, cleaned and replaced missing or damaged exterior brick, mended the original red tile roof and copper gutters, repaired the majority of the 1,200 mullioned windows, and restored marble wainscot using salvaged materials from demolished areas of the building.
The newly renovated, 237,000 SF building, renamed The Landmark, contains 154 apartments and a variety of state-of-the-art indoor and outdoor features. The units are divided into one- and two-bedroom apartments that range in size from 400 to 1,500 square feet, with amenities including a fitness facility, storage and parking, kitchen and dining room, wine cellar, and more. Over 10% of the units are market rate affordable housing. With sustainable elements such as mass timber, use of recycled/salvage materials, and drought-resistant landscaping, the project received LEED Gold certification.

