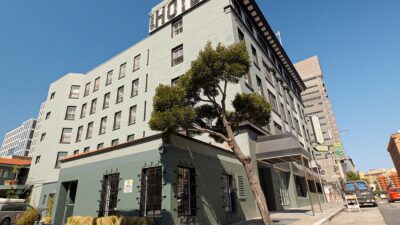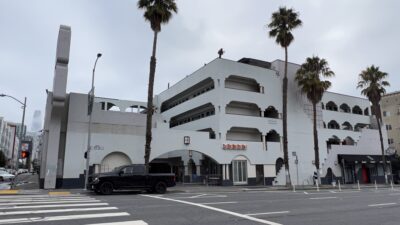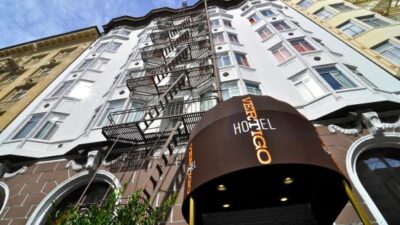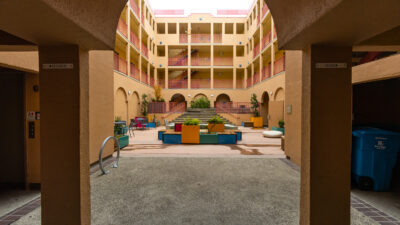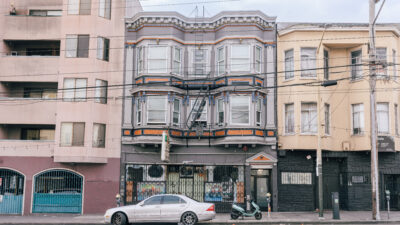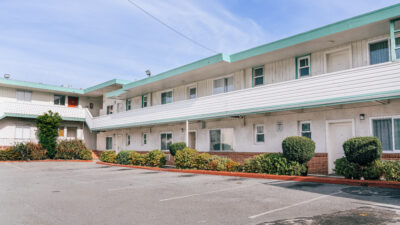2800 Bryant
Work on this affordable housing project consisted of renovation to a single wood-framed, three-story building with a garage with commercial space on the ground level and seven apartments on the second and third floors. Plant self-performed shoring, soft demolition, concrete patching, epoxy bolts, anchors, structural strengthening, exterior millwork, and miscellaneous specialties.


