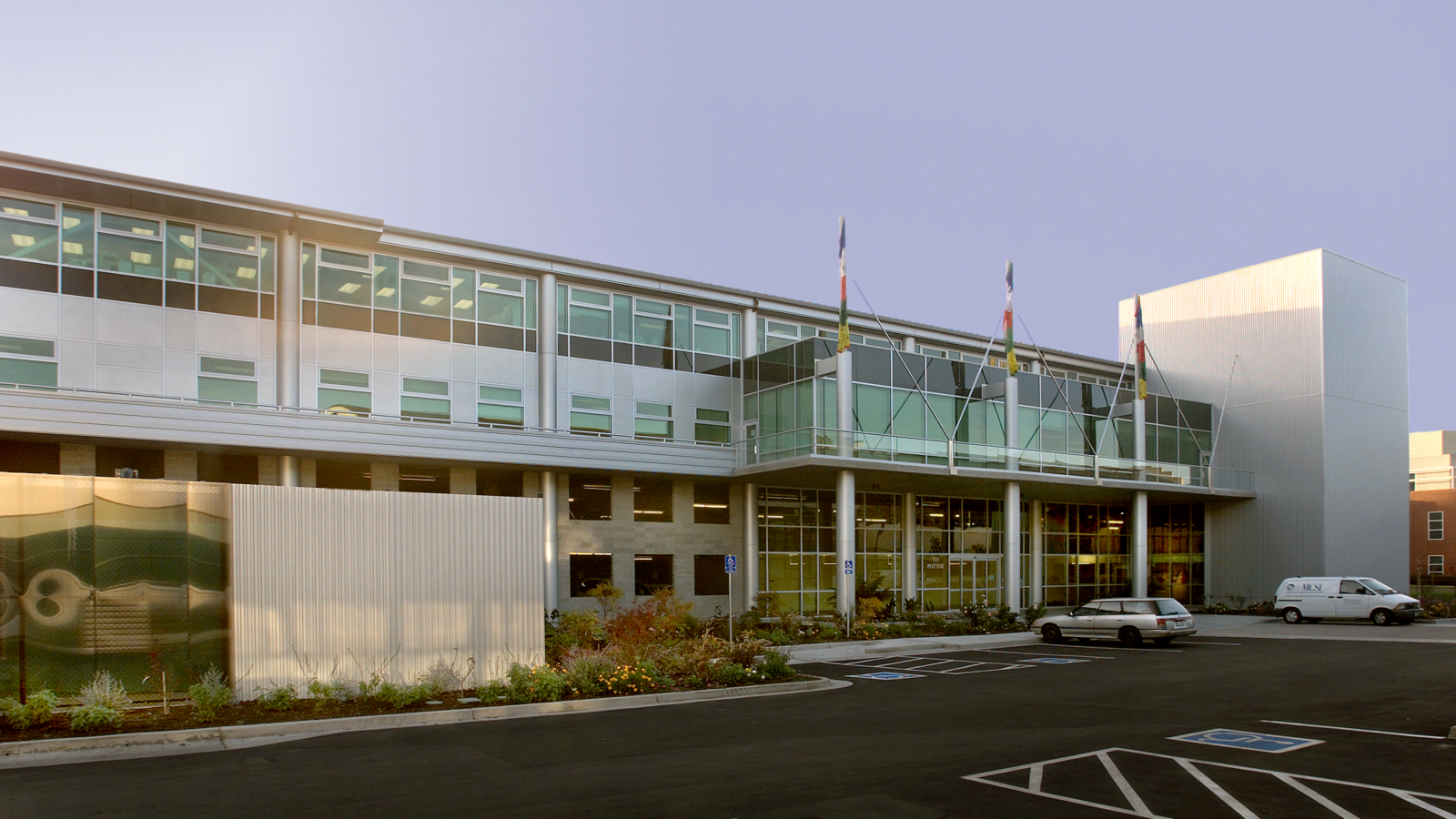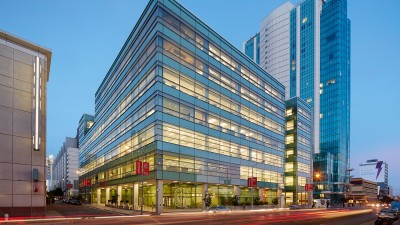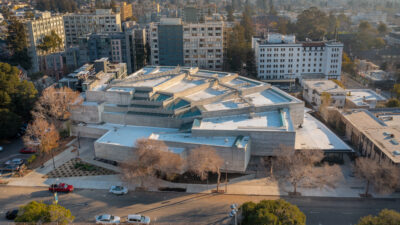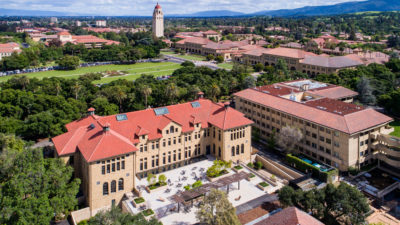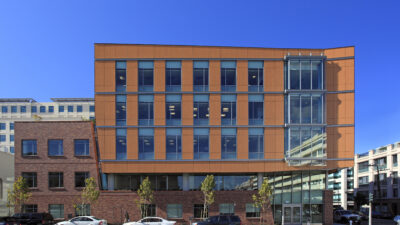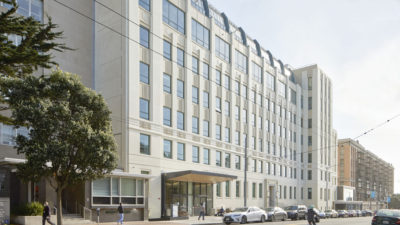725 Potter
Core and shell construction of a new, 140,000 SF laboratory building parking garage. Three stories over a basement, the building is concrete construction except for a top floor framed in steel. Because the job site was in close proximity to neighboring lab buildings on the campus, Plant worked closely with the owner to ensure that the work did not inconvenience neighboring labs or cause any safety issues.

