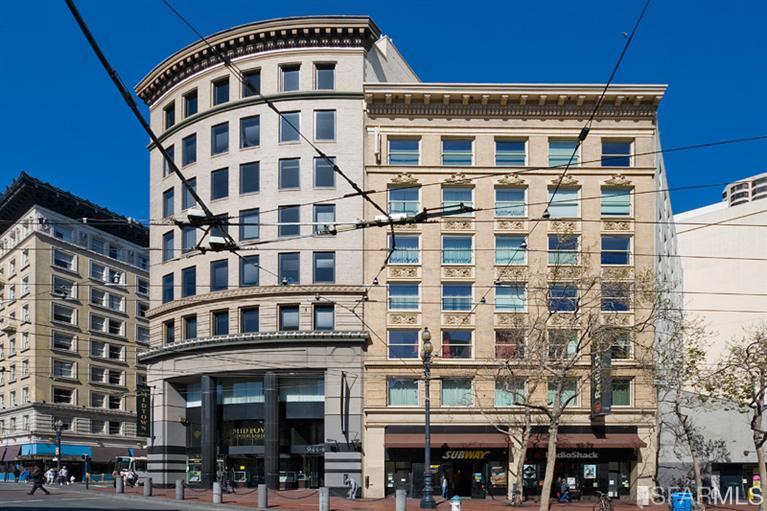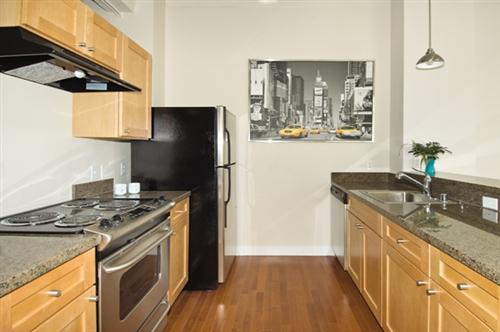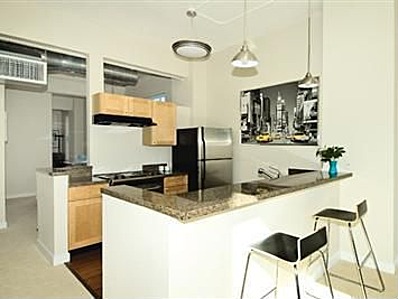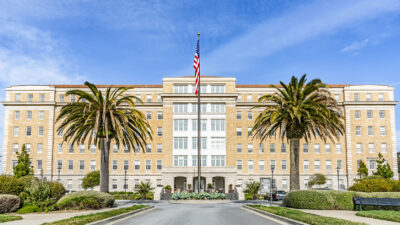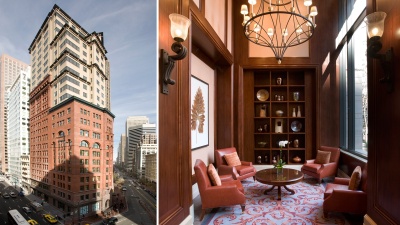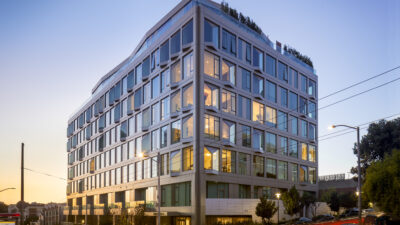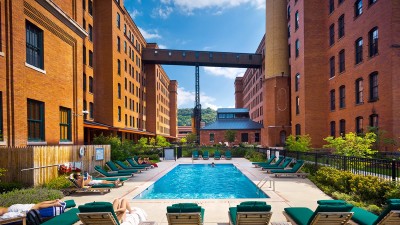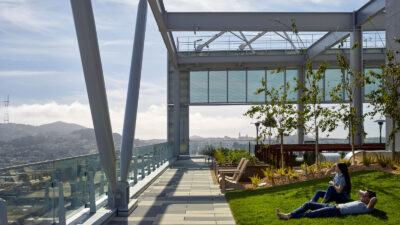942 Market
Residential conversion of 42,000 SF building in the heart of downtown San Francisco. Work included bracing and major structural modifications to this concrete and steel, seven-story building with unusual L-shaped plan that wraps around a neighboring building. The building contains 28 residential condominium units (15 market rate and 13 below market rate units) as well as 4,300 SF of commercial space.

