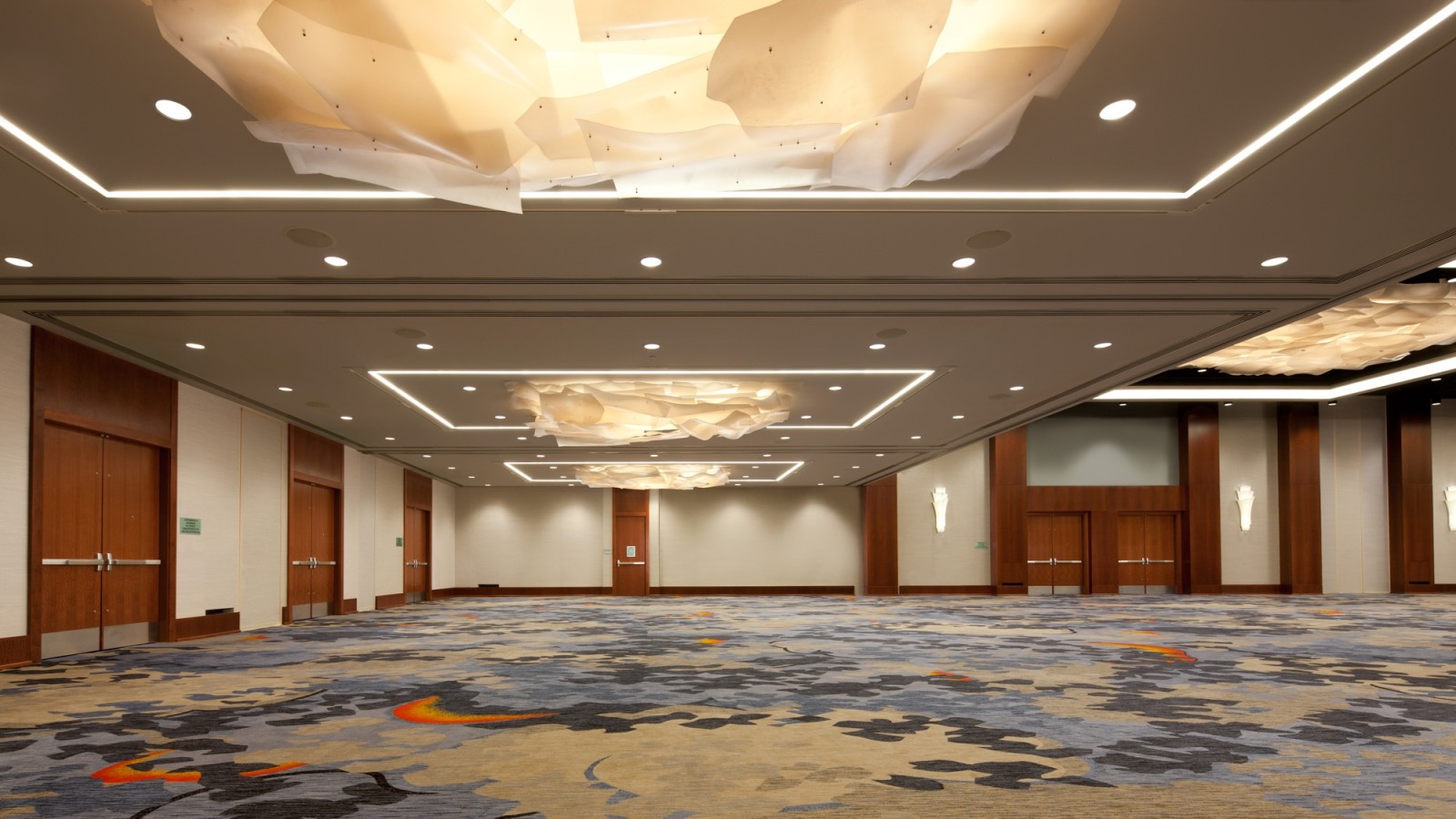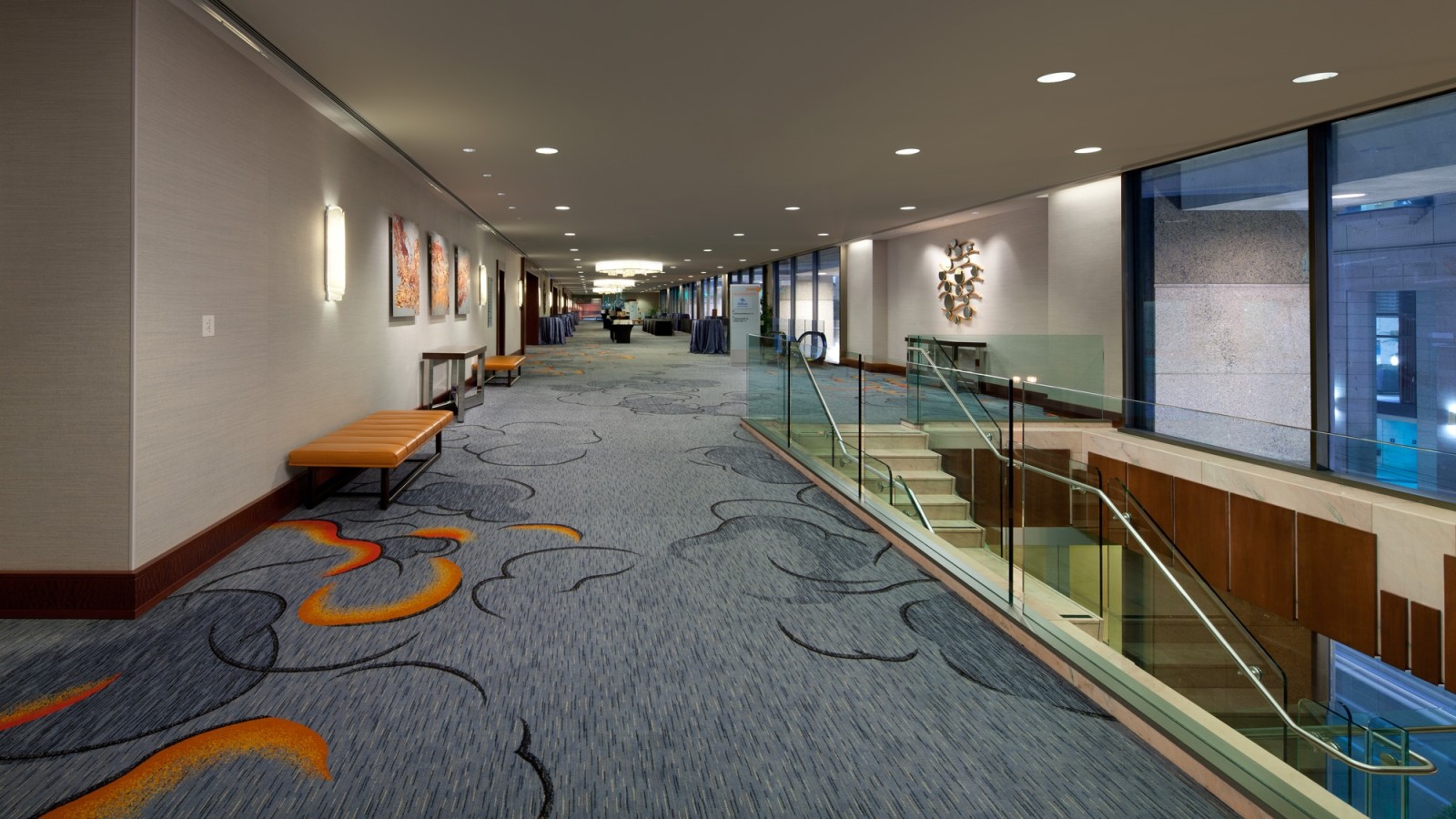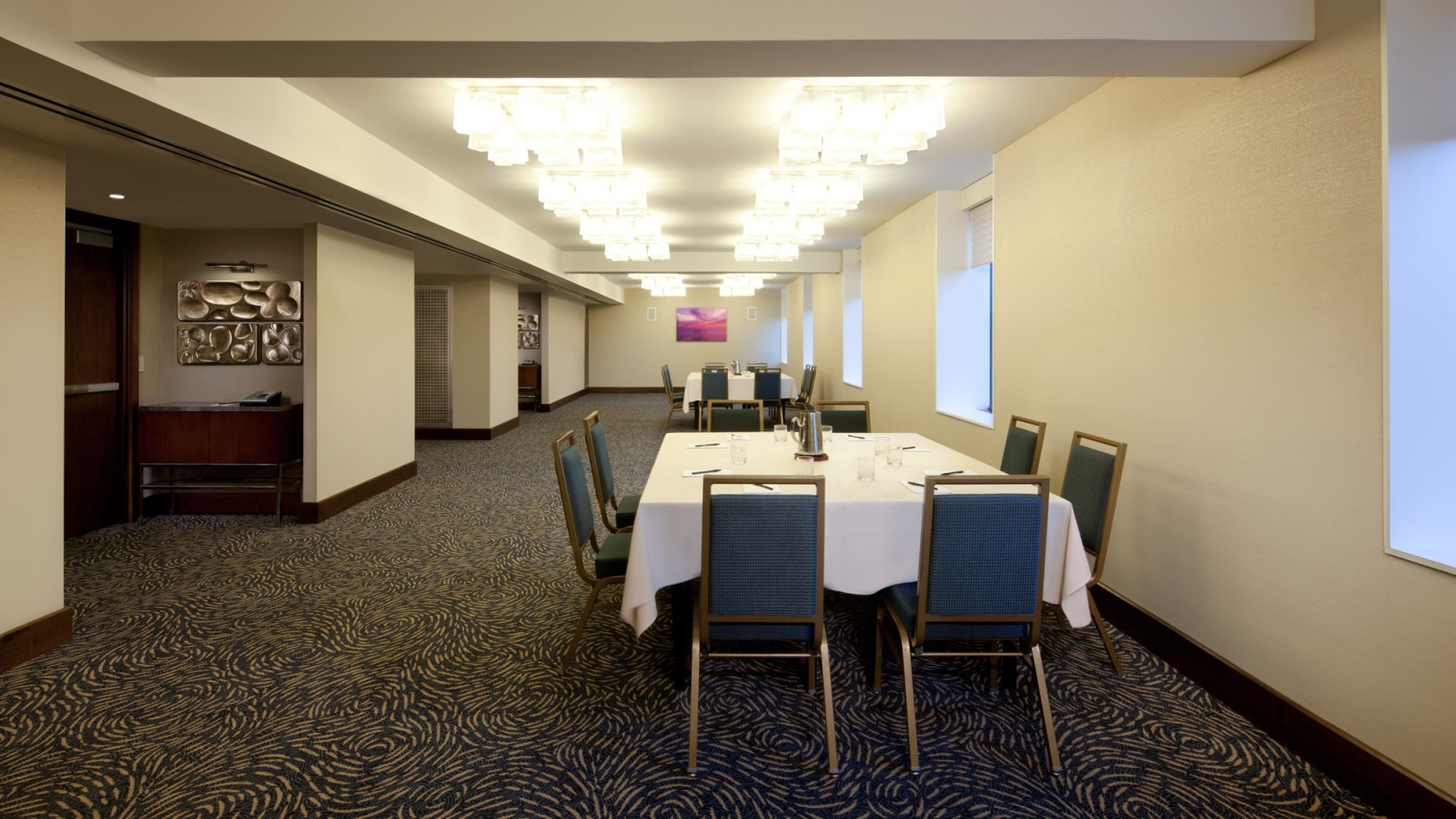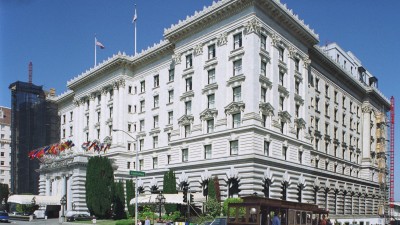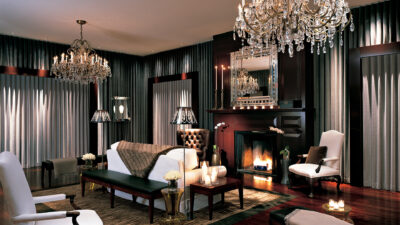Hilton Union Square Hotel
This project involved the renovation of the public spaces at the Hilton San Francisco in Union Square. Work included new MEPFS and AV systems, and finishes including new ceilings, chandeliers, millwork, and carpet in the continental ballroom, meeting rooms, corridors, and other areas throughout the hotel. Also completed was a seismic retrofit from the lower level basements through the ballroom level of Tower 3. The majority of the hotel remained open for business including the lobby, where a portion of the seismic work occurred. Extensive virtual modeling was employed in order to coordinate complex MEPFS work, including mechanical routing to bring outside air into meeting rooms which had no outlet to the exterior of the building.

