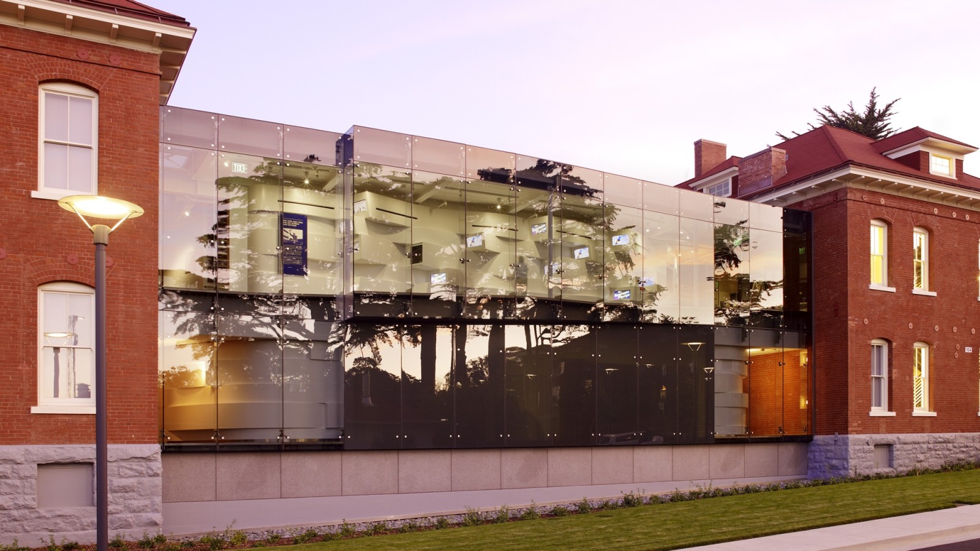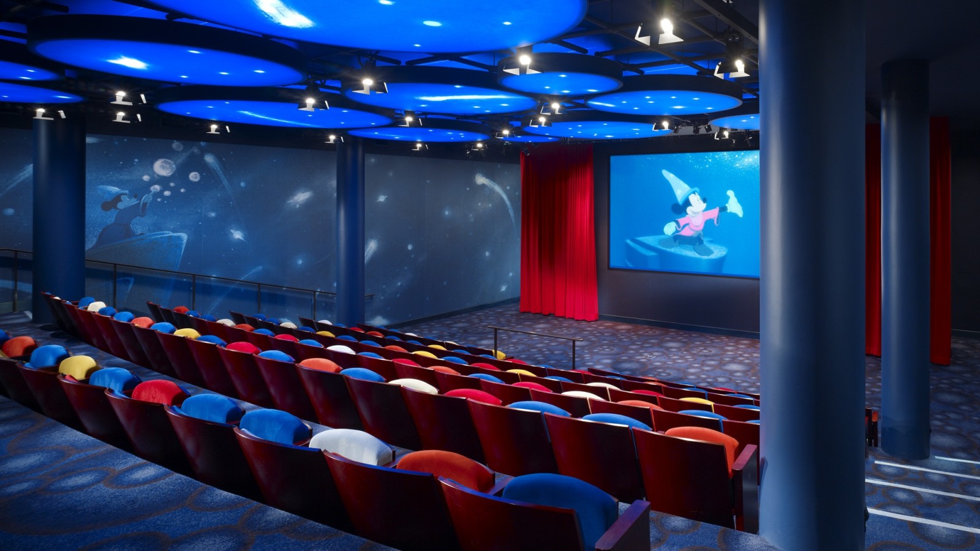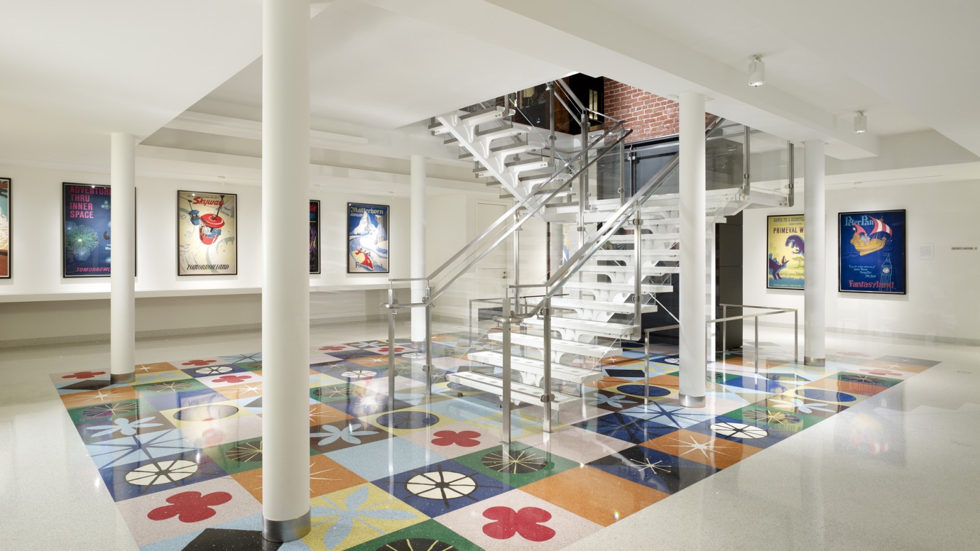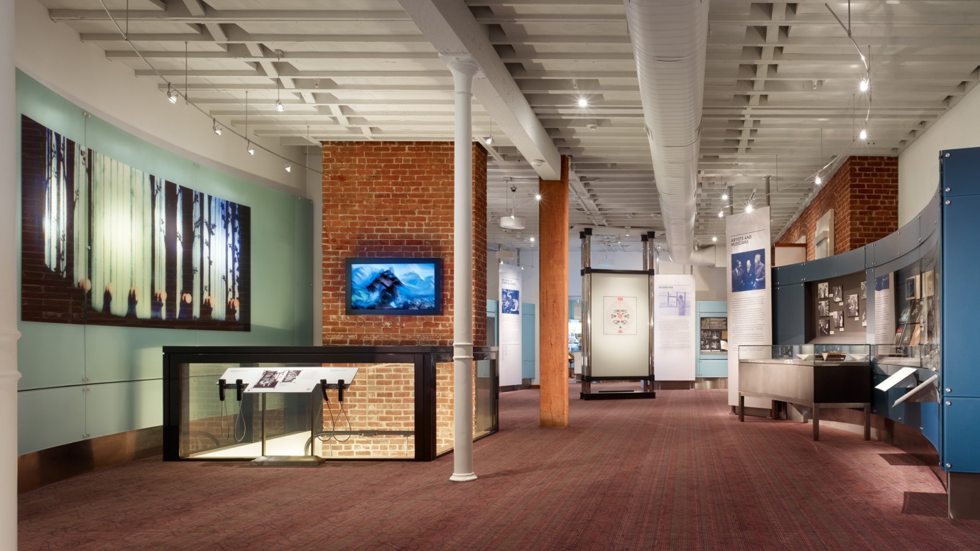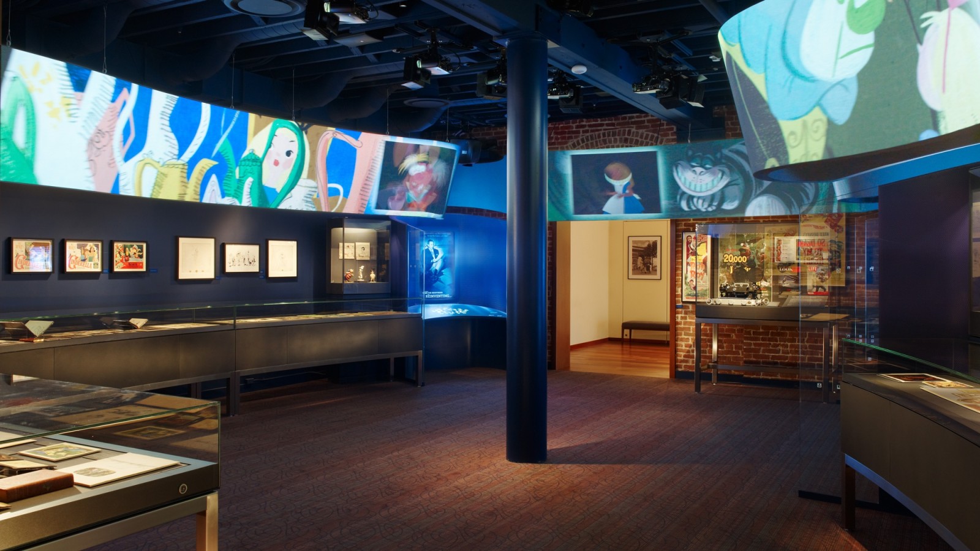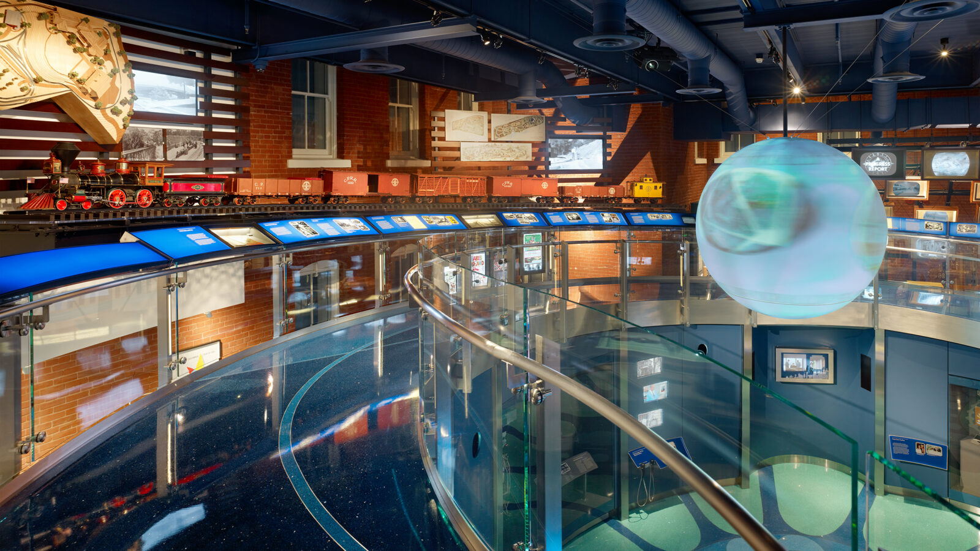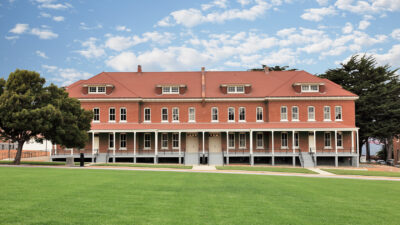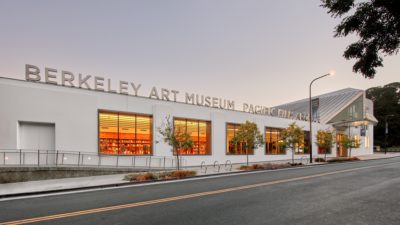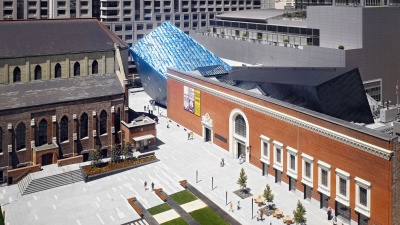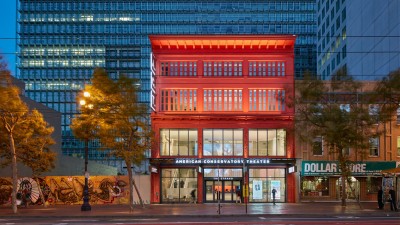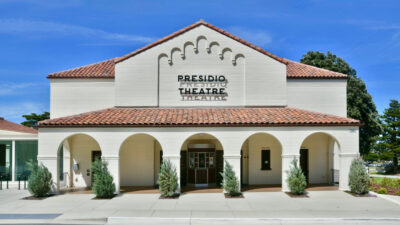Walt Disney Family Museum
Plant balanced rehabilitation of the historic former barracks on the main parade ground of the Presidio with the need to develop a visitor-friendly layout and infrastructure for multimedia programming around Walt Disney’s life and work. Construction involved three historic buildings and adhered to federal historic preservation standards. Work included a glass atrium gallery, restoring the original brick facades, and extensively excavating and underpinning to a depth of 35 feet below grade to create an underground theater and sub-basement. The building’s structural systems were upgraded with a variety of seismic connections interwoven with shotcrete.

