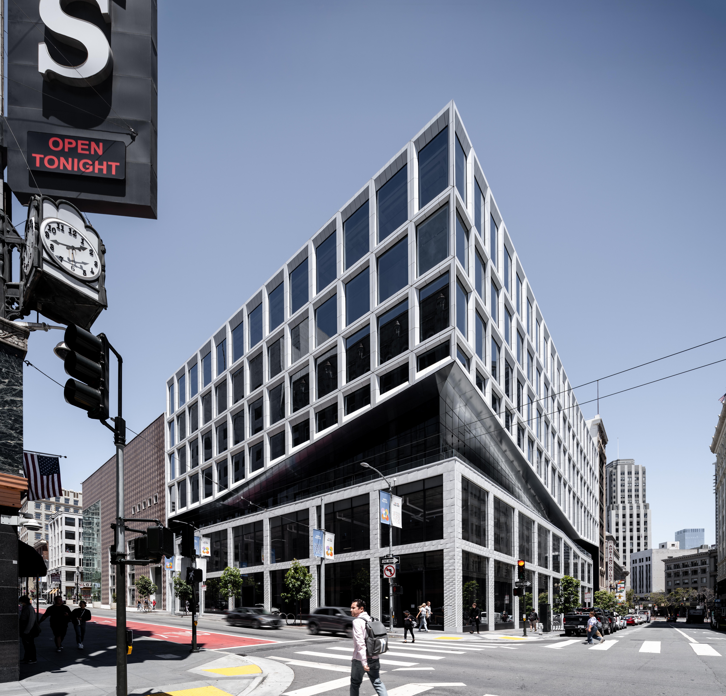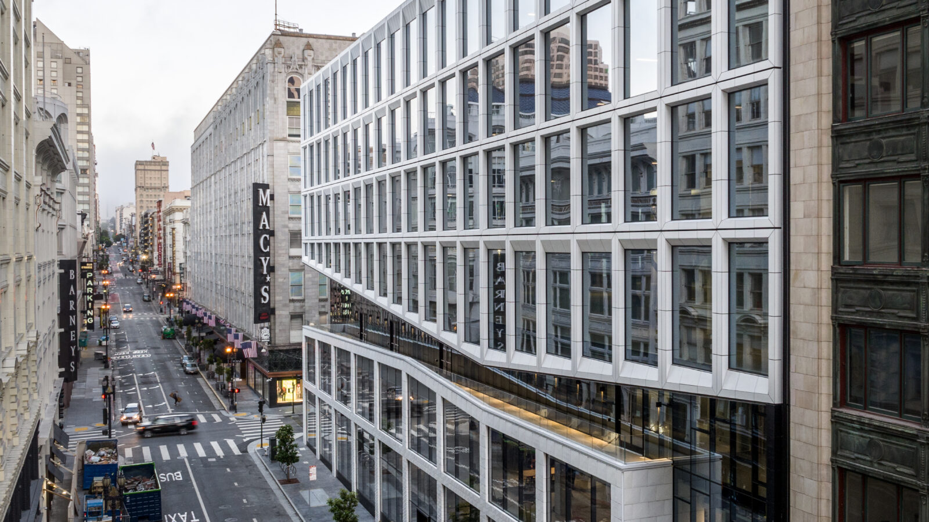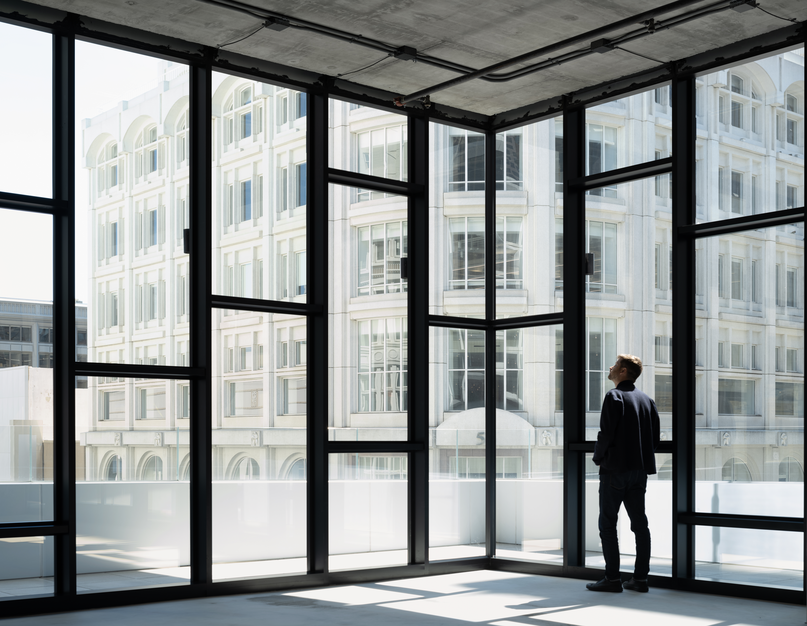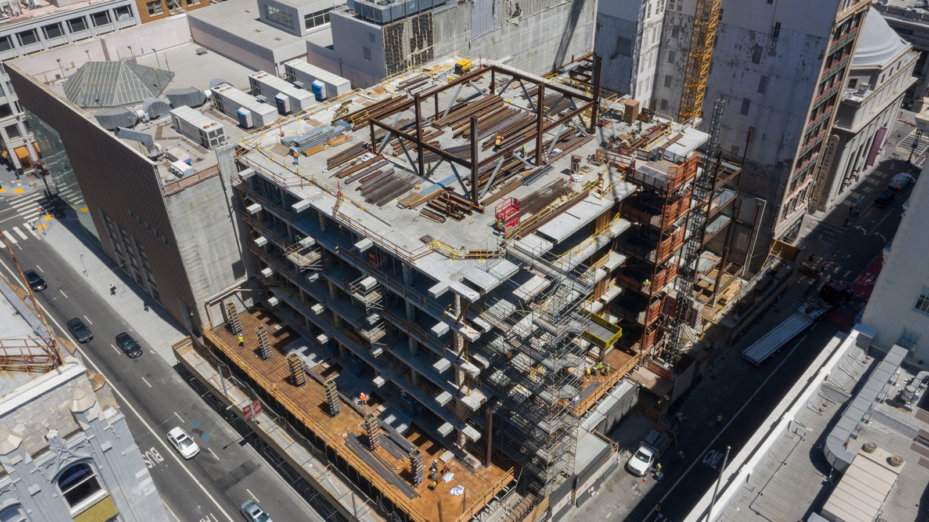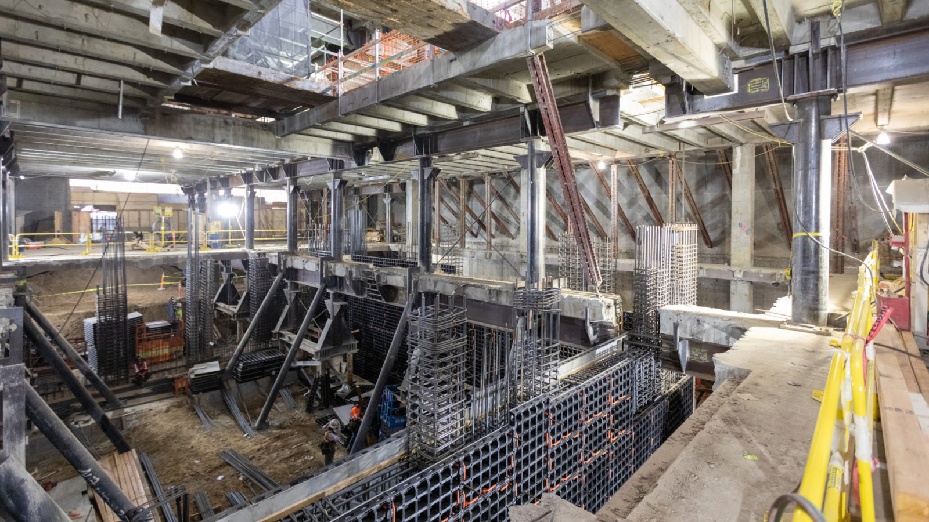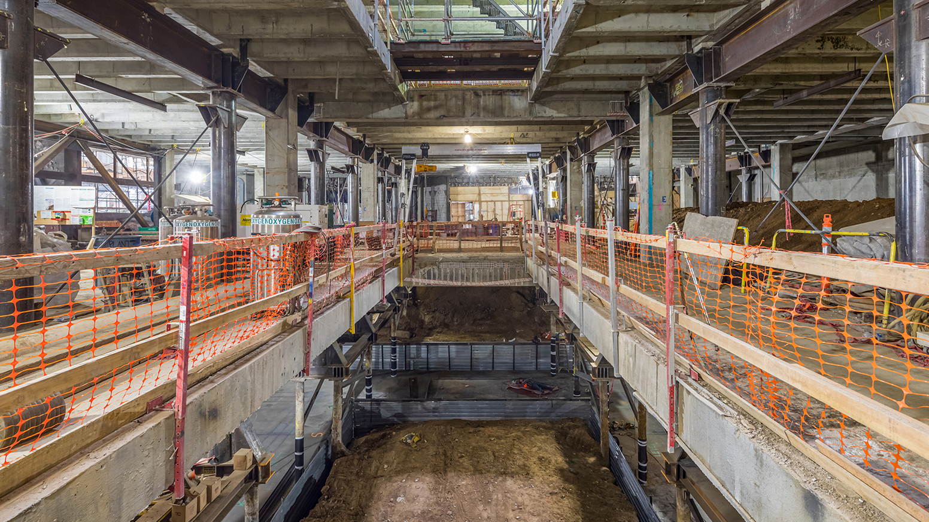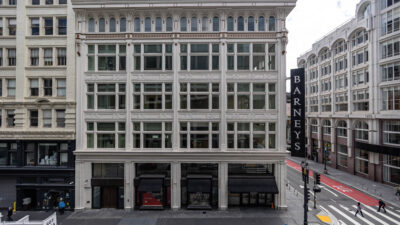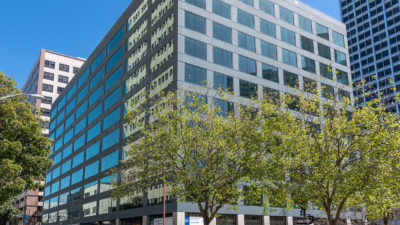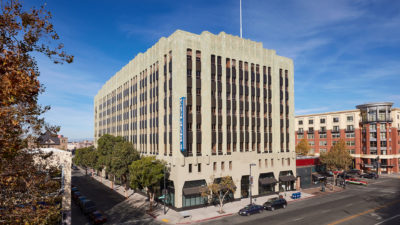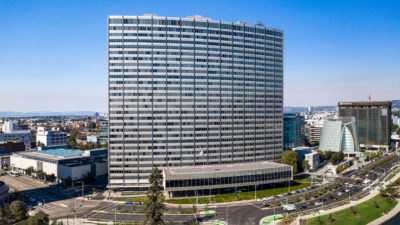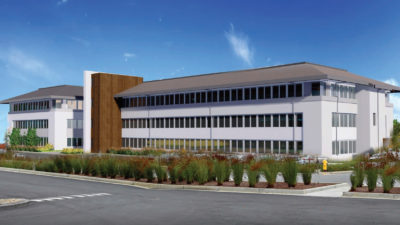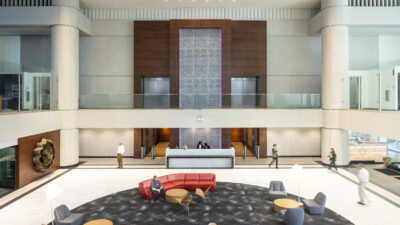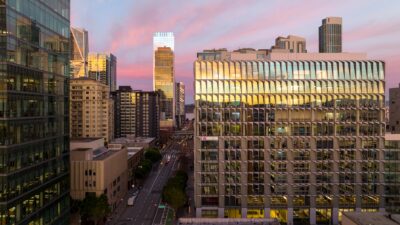100 Stockton
Located in San Francisco’s historic Union Square, 100 Stockton features flagship retail, creative office space, expansive event areas, and a dramatic rooftop dining venue. Extending nearly half a city block, the project includes 242,000 SF of mixed-use space on eight levels. This iconic building underwent a major seismic renovation, and Plant converted the existing, primarily single-tenant retail and office building into a multi-tenant retail building. Also included was the alteration of existing exteriors to all-glass facades and creation of a new rooftop space with a 16,000 SF restaurant and outdoor terrace. Plant self-performed all lateral and gravity shoring after demolishing 60% of the existing building in multiple phases throughout construction duration. The project achieved LEED Gold certification.

