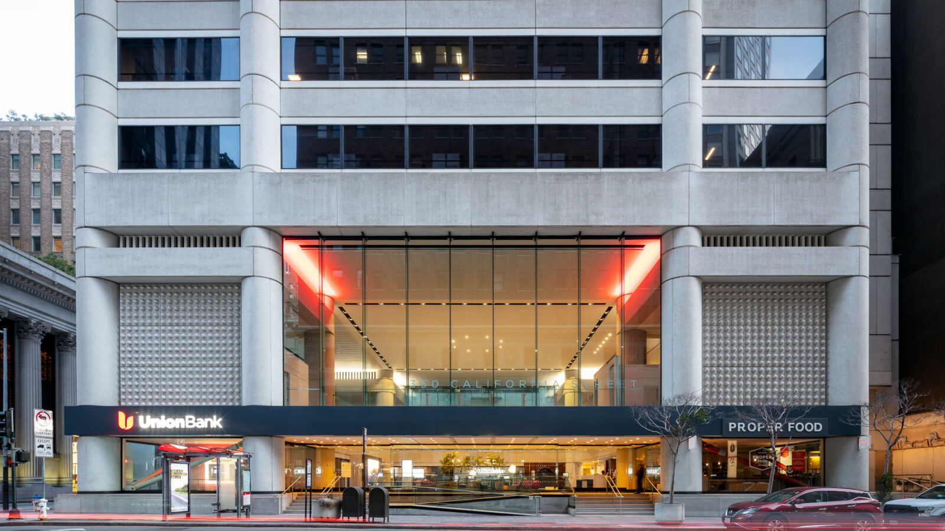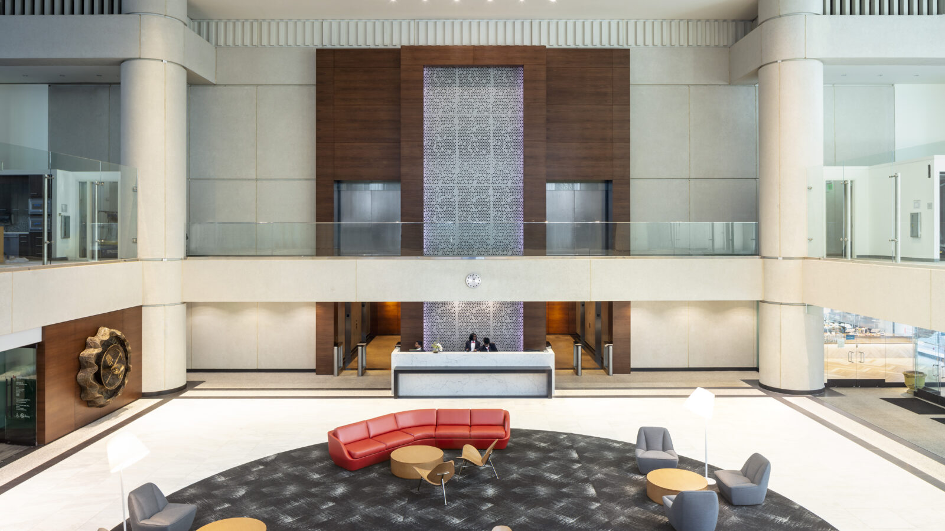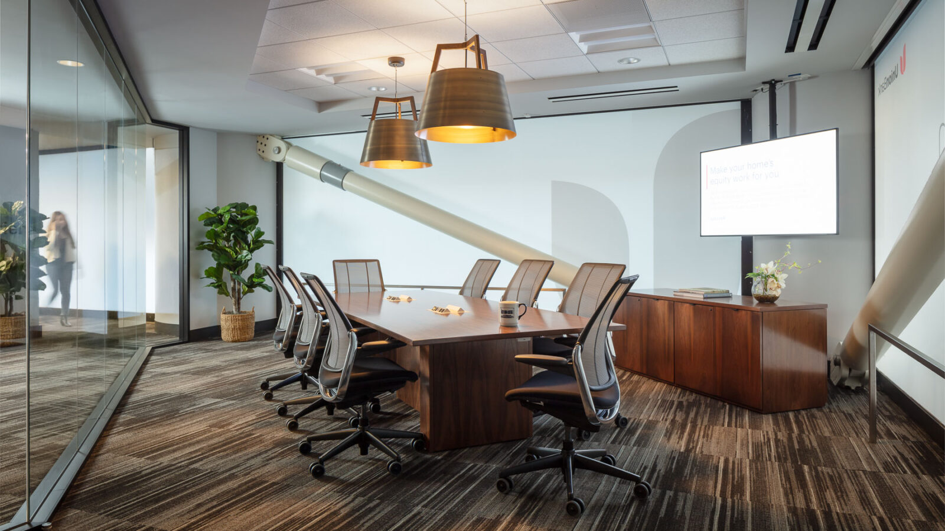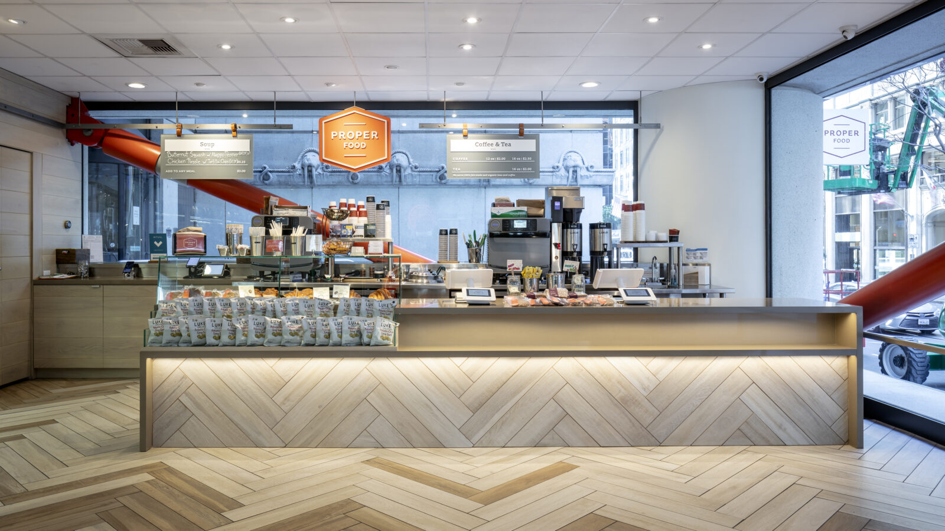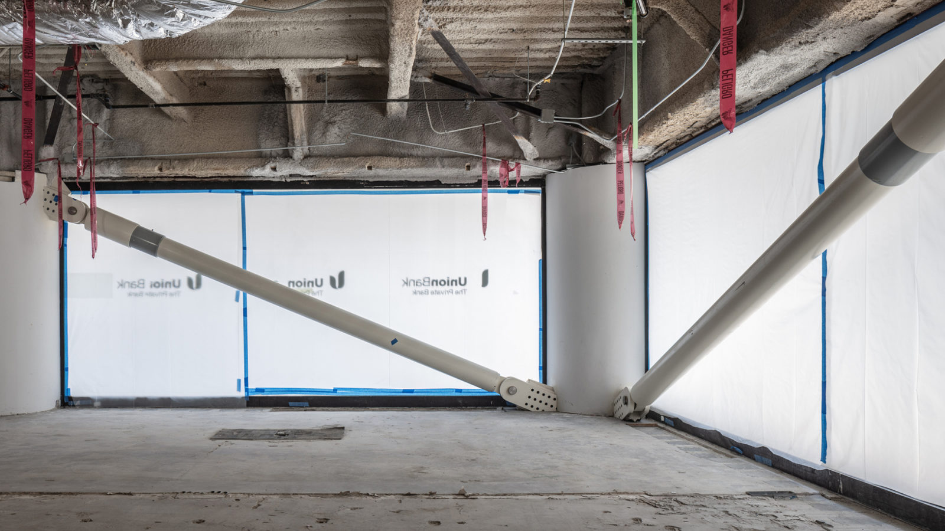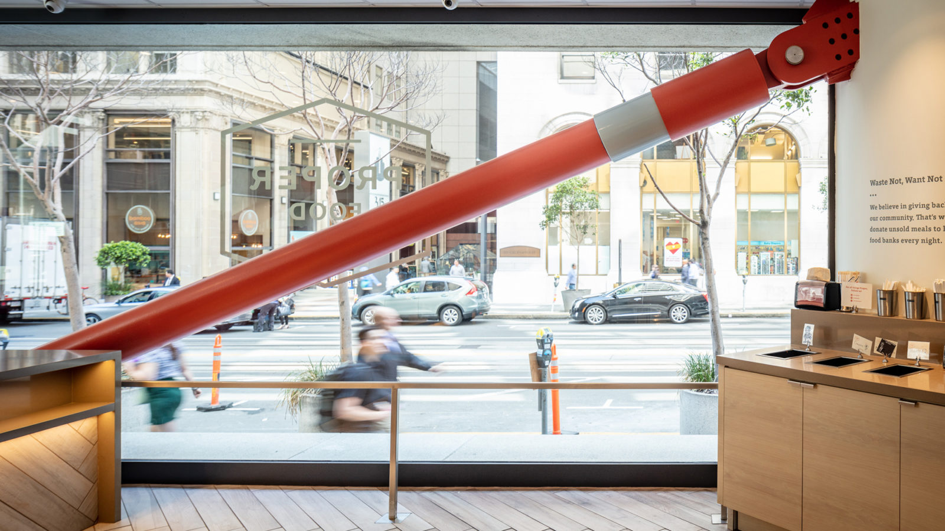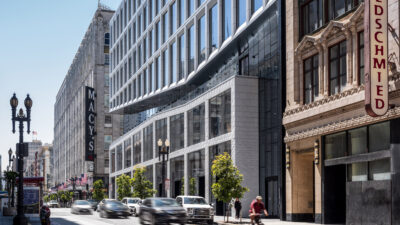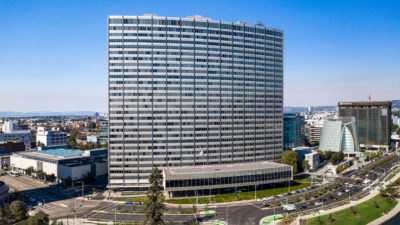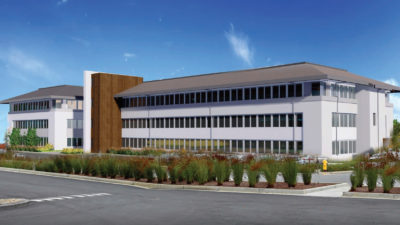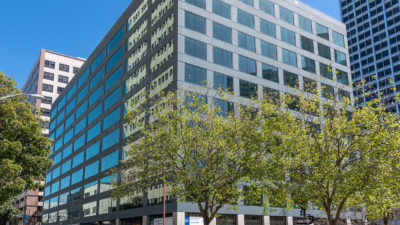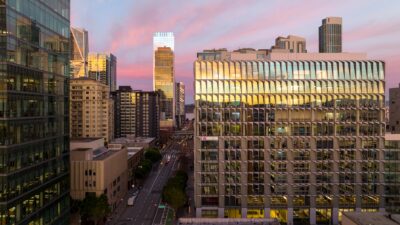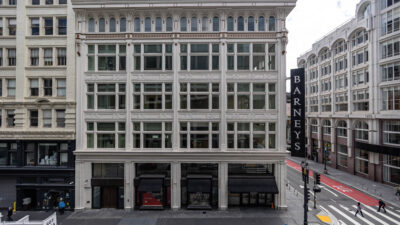350 California
Plant provided design-build services for the voluntary seismic upgrade and interior modernization of the 30-story Union Bank Building at the busy corner of California and Sansome streets in downtown San Francisco. All work was completed in a fully occupied building, including self-perform hard and soft demolition.
The seismic work included strengthening beam column connections by replacing existing welds, adding stiffener plates at the beams, and installing fluid viscous dampers between floors at all four corners on 18 floors. The dampers are designed to absorb and dissipate energy in a seismic event.
Interior modernization included tenant build-out for multiple stakeholders, including communal areas, offices, board rooms, bank retail, support space, MEPF upgrades, back-of-house, and more.

