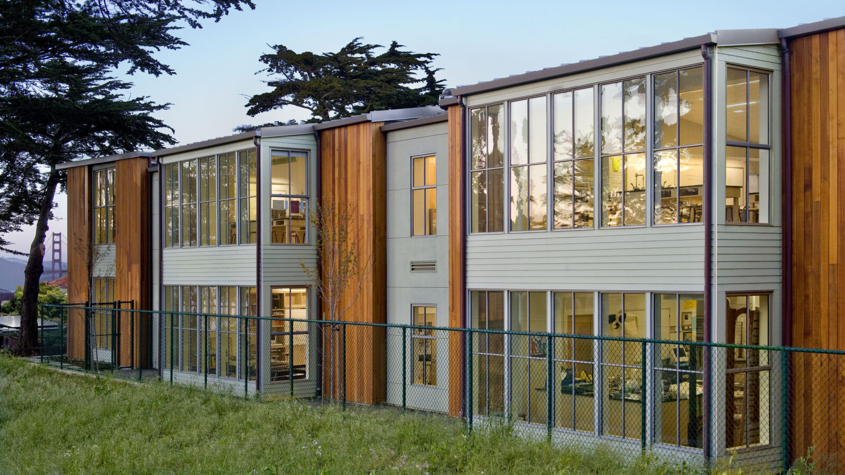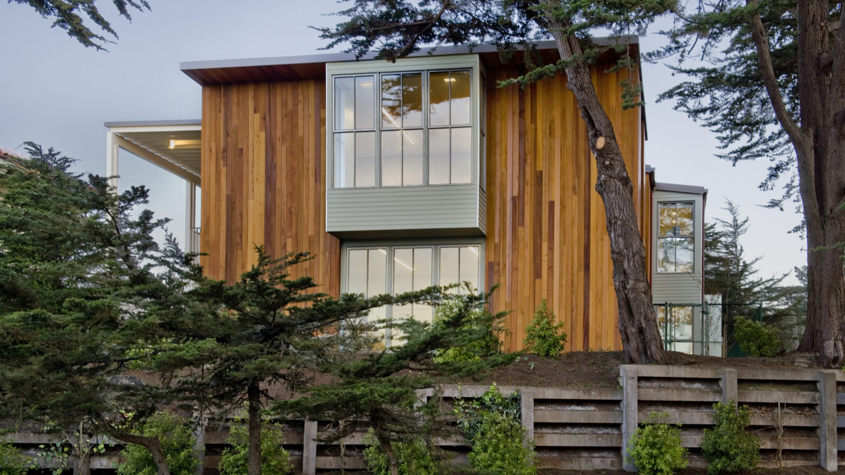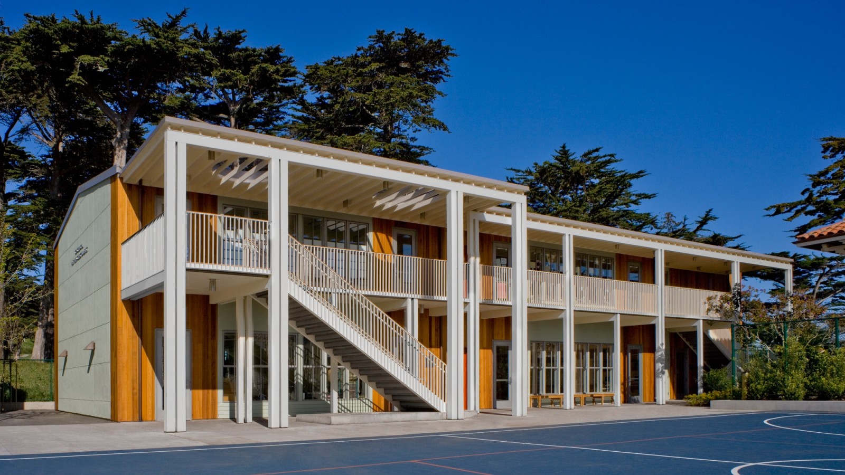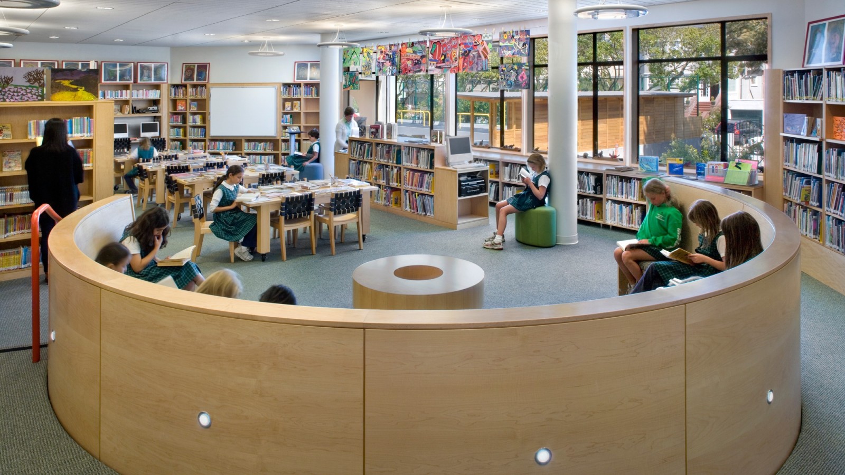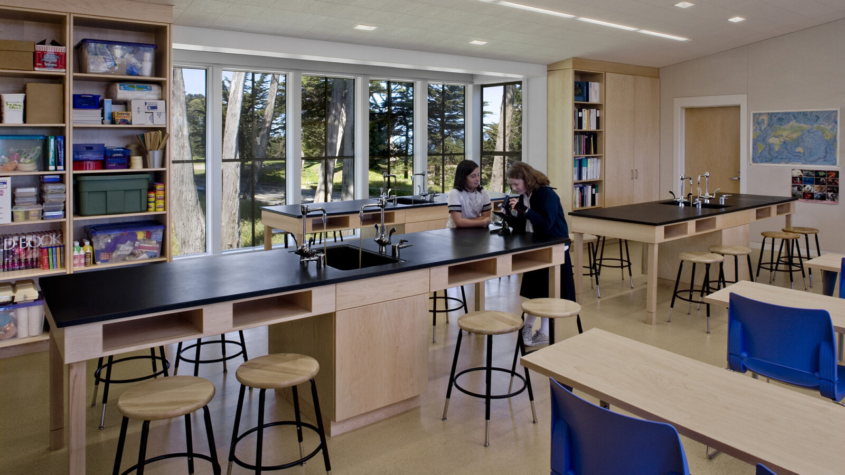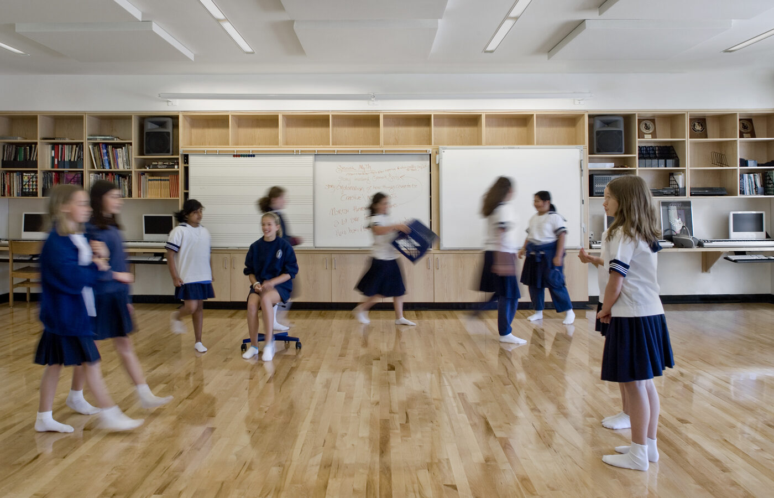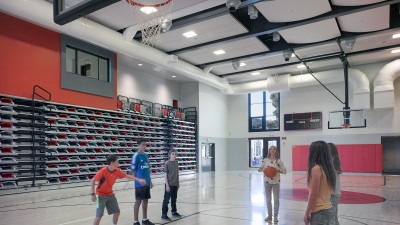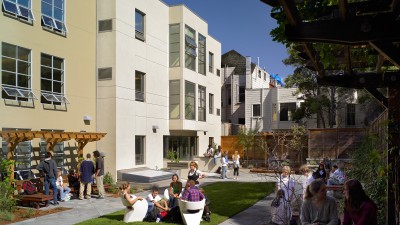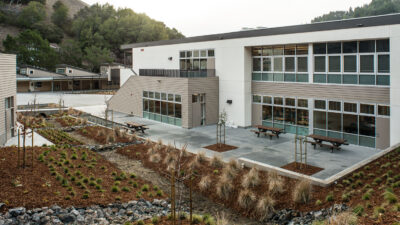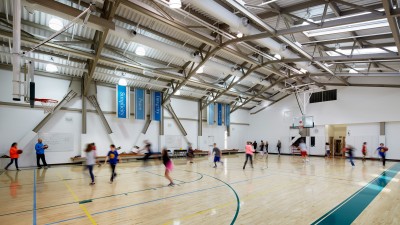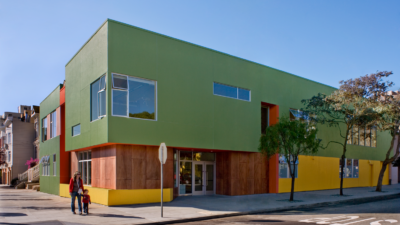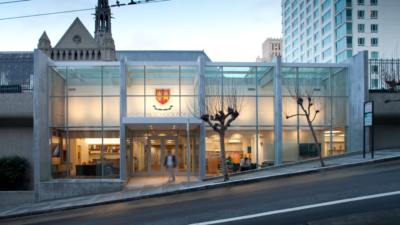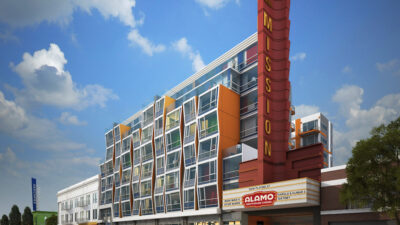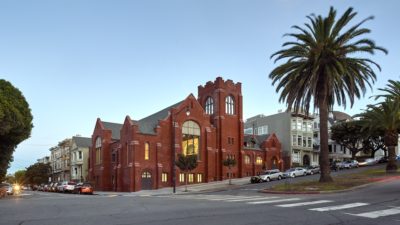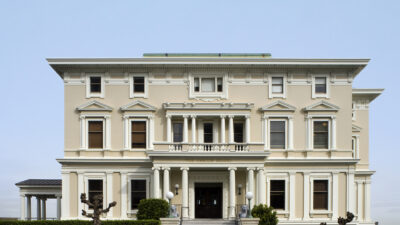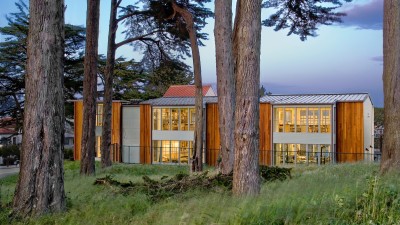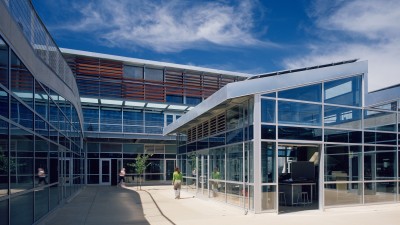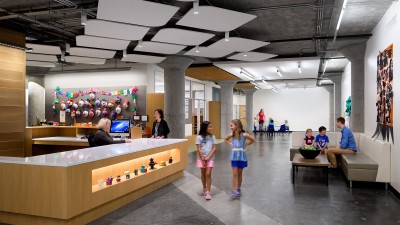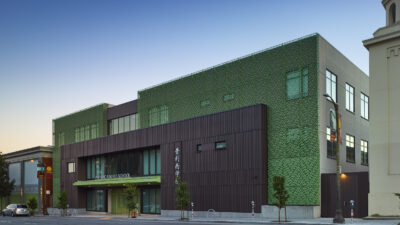Katherine Delmar Burke School
In January 2008, Plant completed campus-wide improvements for this independent school for girls included three major elements: construction of a new, 9,300 SF classroom building containing science labs, art classrooms, and a dance studio; site work featuring new concrete retaining walls and patios, a new basketball court, and a play court; and the renovation and interior remodel of a two-story, wood-framed classroom building to convert first floor classrooms into a full-floor library. The work was completed on the busy school campus, and required attention to detail and skilled scheduling to separate students and faculty from construction activities.
Plant returned ten years later for the lower school renewal project, which involved the phased renovation of the classroom wing and multi-purpose lunchroom. Phase 1, the classroom renovation, included structural upgrades, new curtainwall system, all new interior finishes inside eight classrooms (approximately 7,100 SF), and site work for student/faculty courtyards. Phase 2 included upgrades to kitchen equipment, new theater/stage for students, and renovation of the lunchroom.

