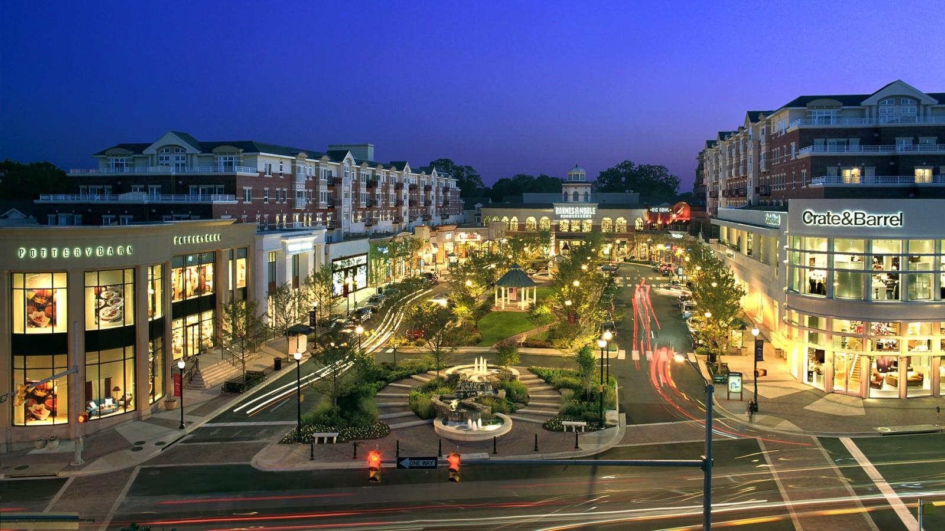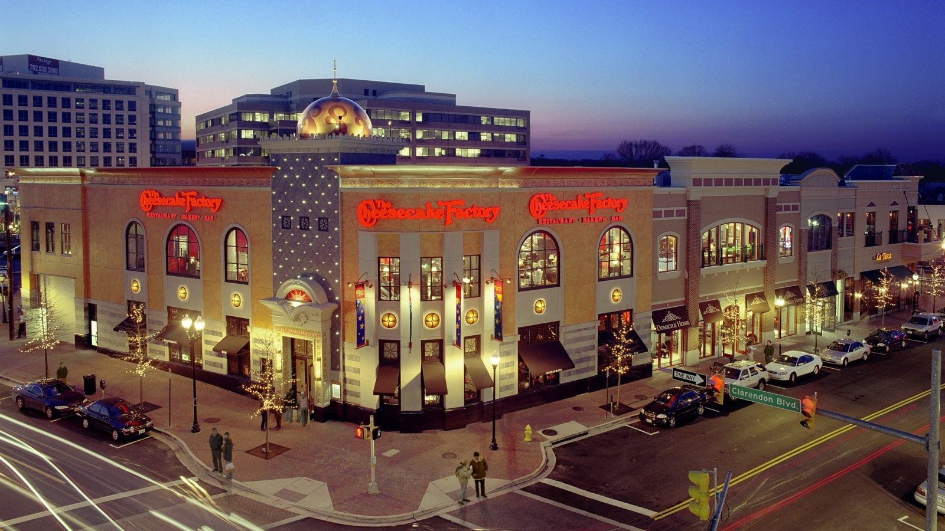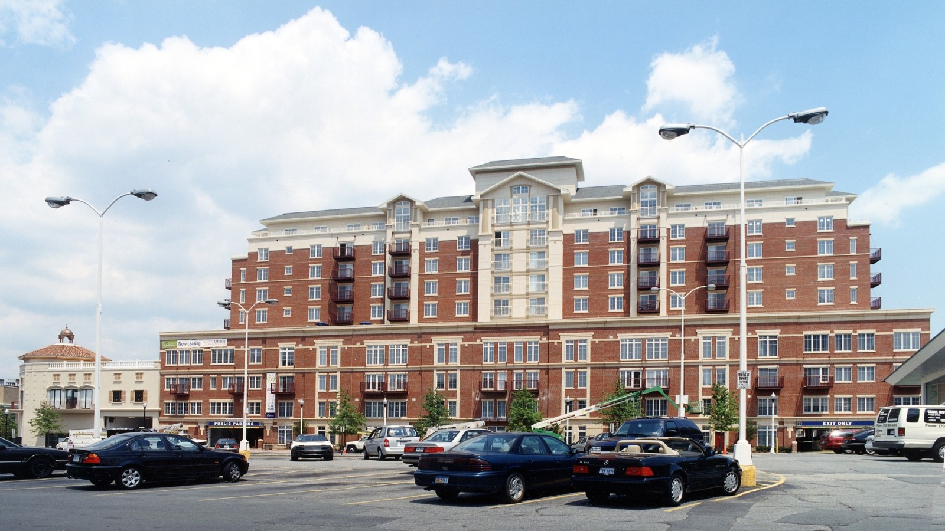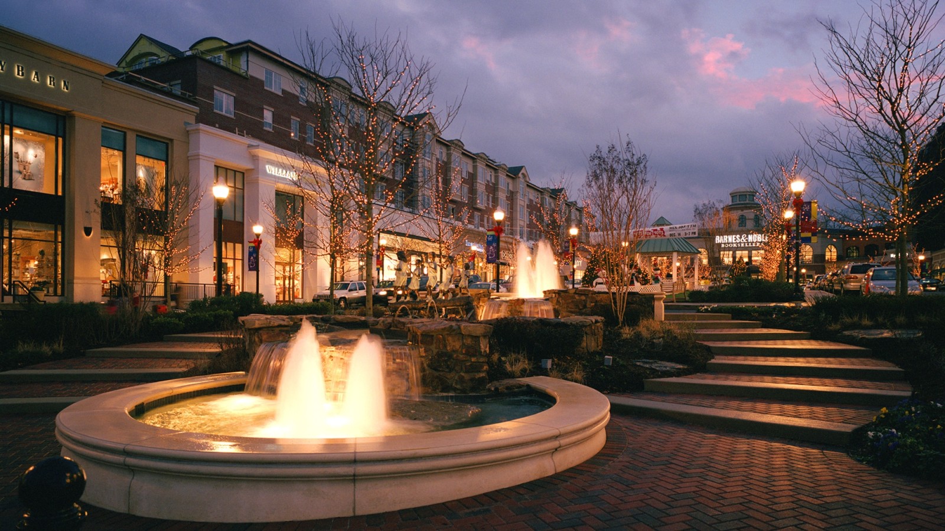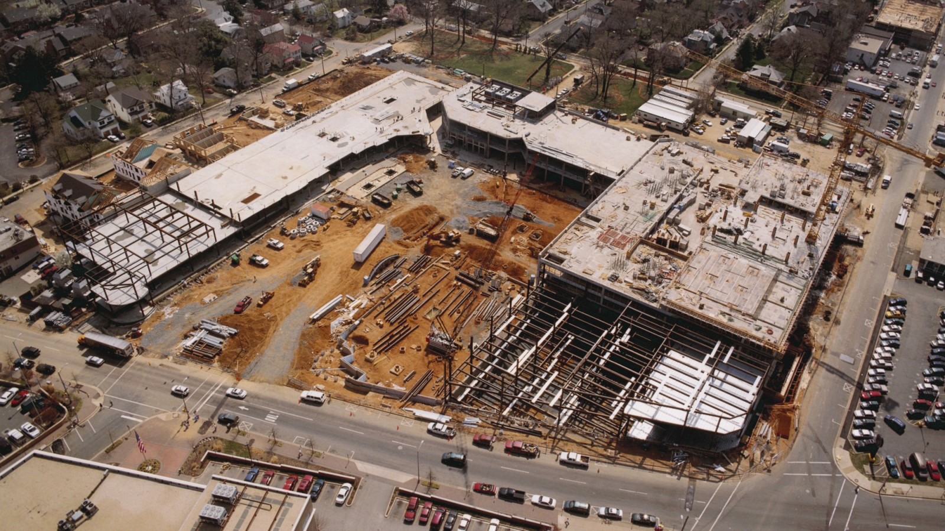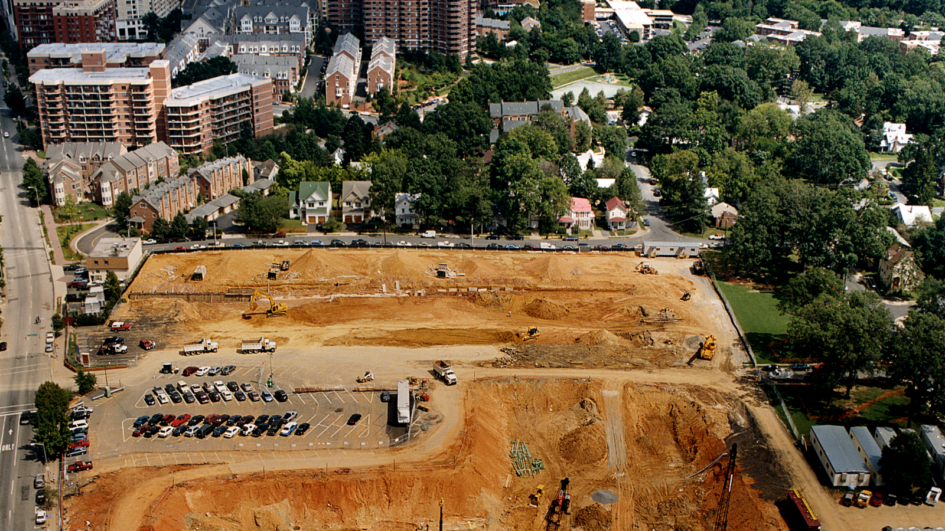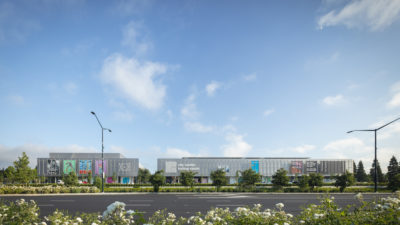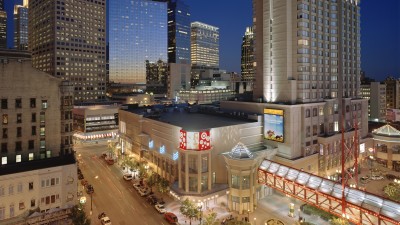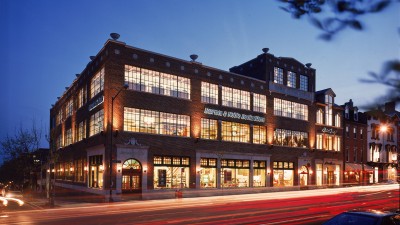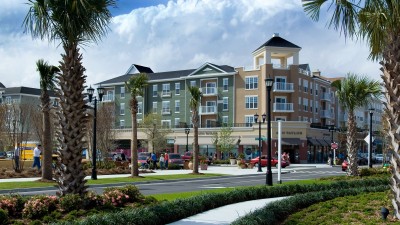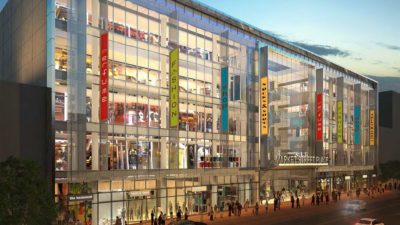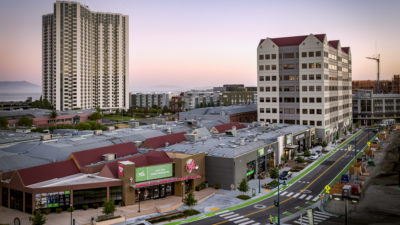Market Common Clarendon
This 887,000 SF, new, mixed-use project includes 225,000 SF of retail and office space, 300 rental apartments, and above- and below-grade parking for 1,100 cars on a 17-acre site. The project was completed in two phases and involved post-tensioned concrete, conventional concrete, structural steel, and light-gauge steel framing construction types. Prior to, and during construction, the Plant team was involved in extensive negotiations with the developer, the county, and neighboring property owners. The result of those discussions was a 50-point agreement requiring close coordination of construction with adjacent properties and activities.

