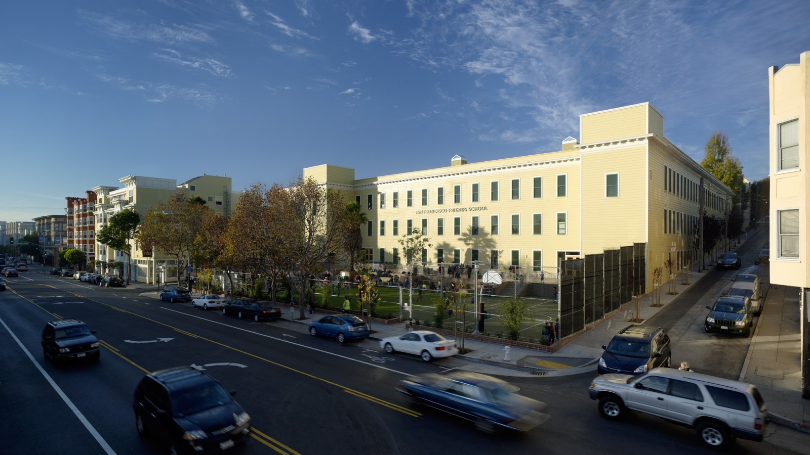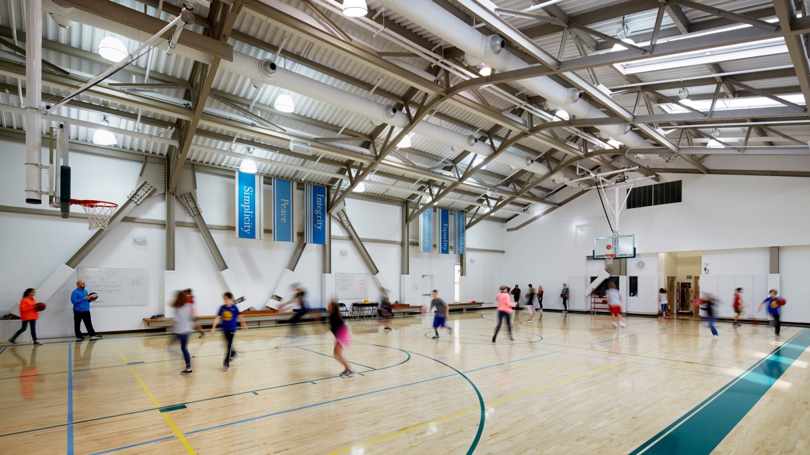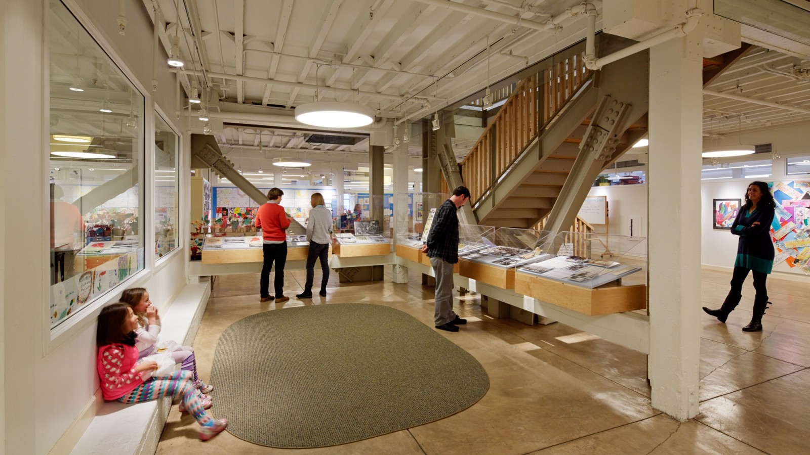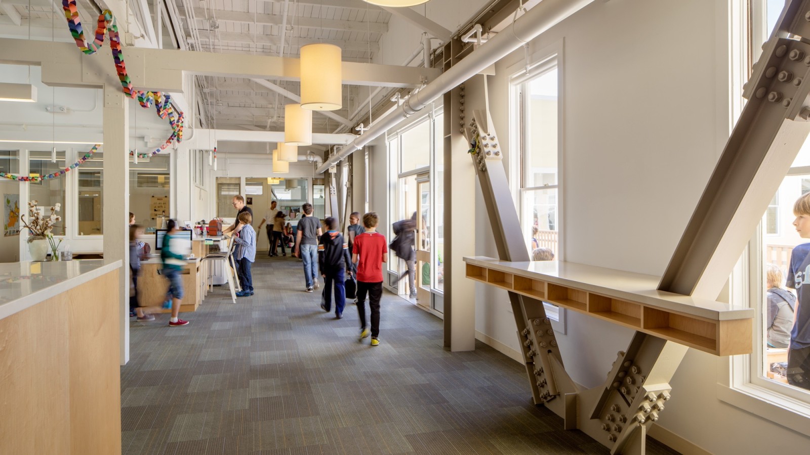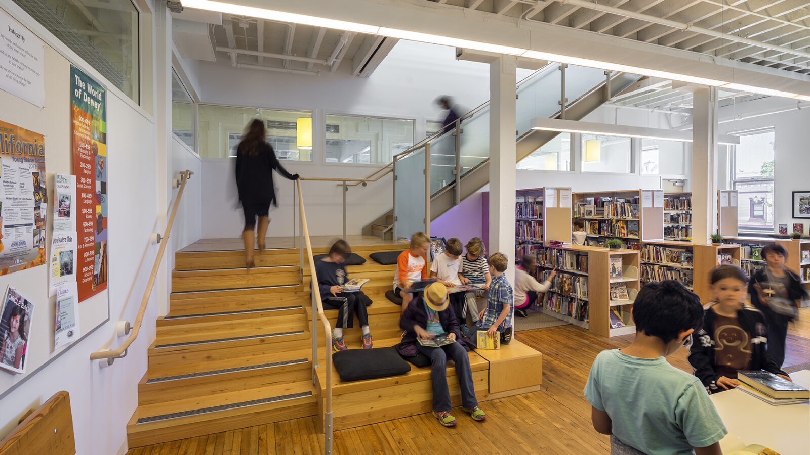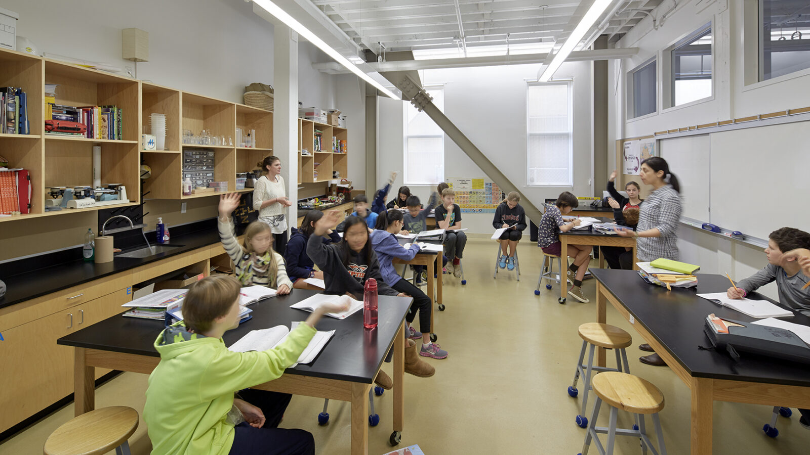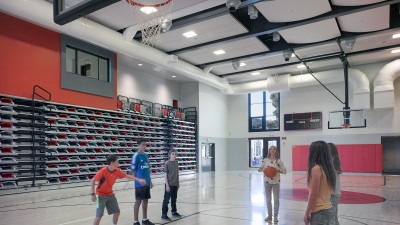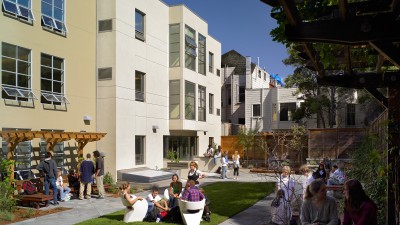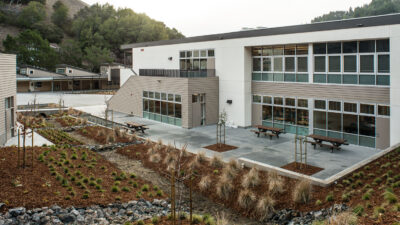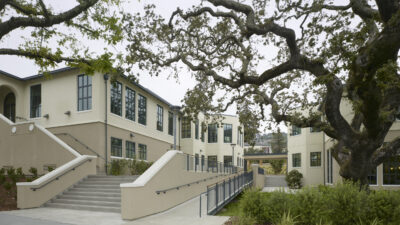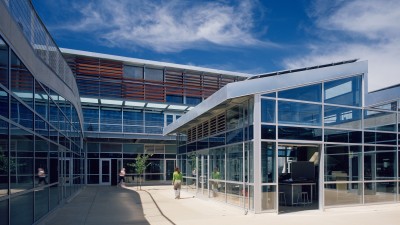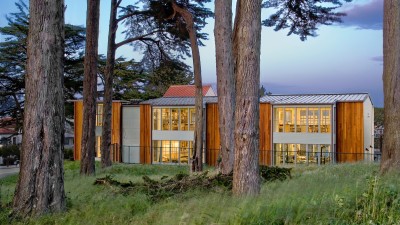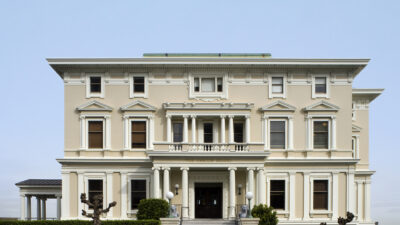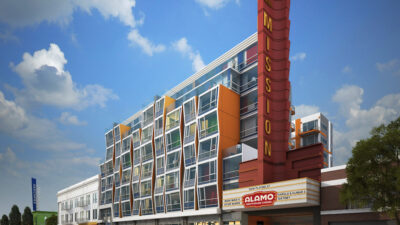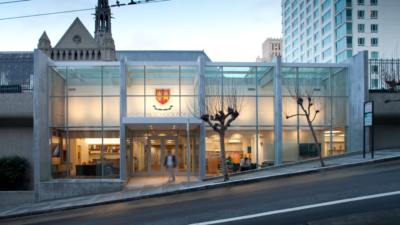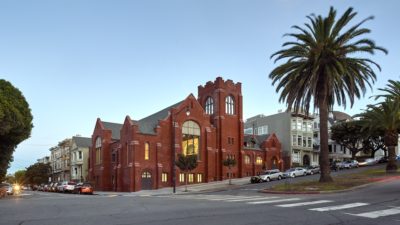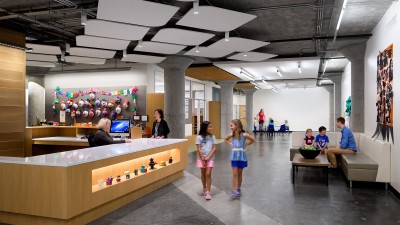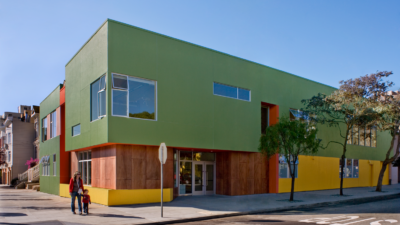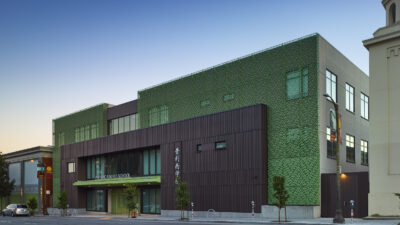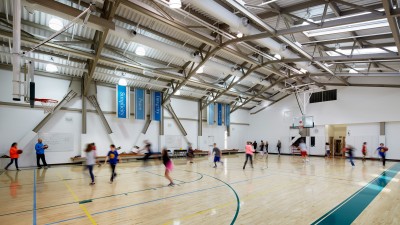San Francisco Friends School
Renovation and conversion of a historical Levi’s factory into the San Francisco Friends School. The project was divided into three phases to accommodate the school’s fundraising cycle and growth plans with Plant completing work over the course of several years. The first phase involved a complete seismic retrofit of the three-story, wood-framed structure that was originally built in 1906. The team completed accessibility improvements, installed all new MEPFS systems, performed site work for a playground, constructed the addition for the future gymnasium on the third floor, and finished the first floor interiors.
The second and third floor interiors, including the gymnasium, were completed in phase two during the school’s summer break.
The third and final phase put the finishing touches on the building with the completion of all the interior spaces in the building, adding such vital elements as a library, music room, and black box theater. This adaptive re-use project now provides space for 400 kindergarten through eighth grade students and was awarded an AIASF Merit Award for Energy and Sustainability in 2009.

