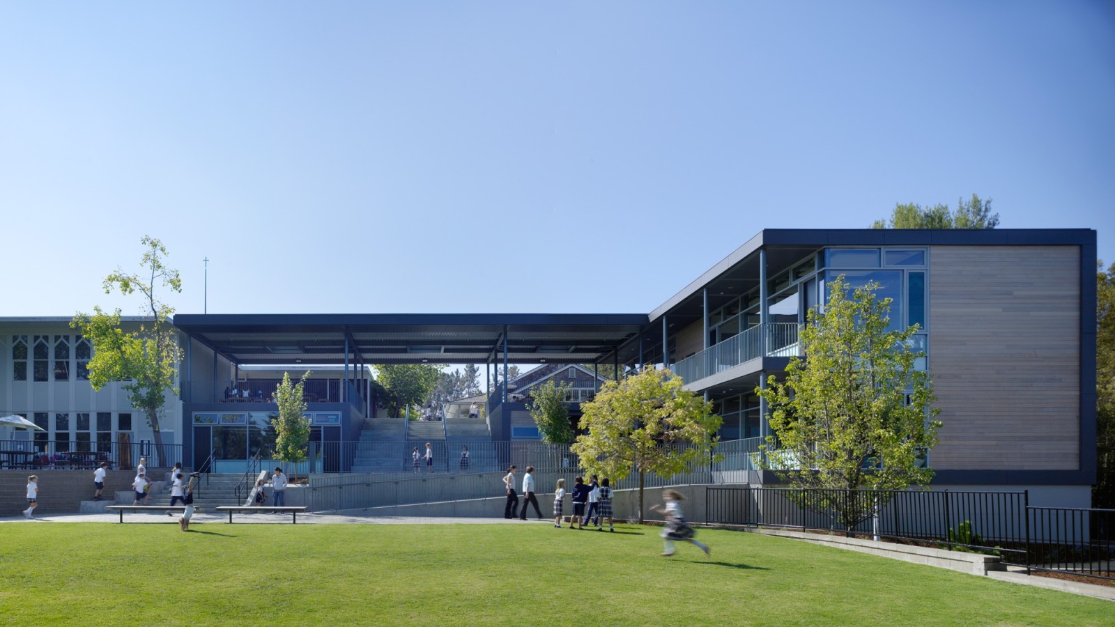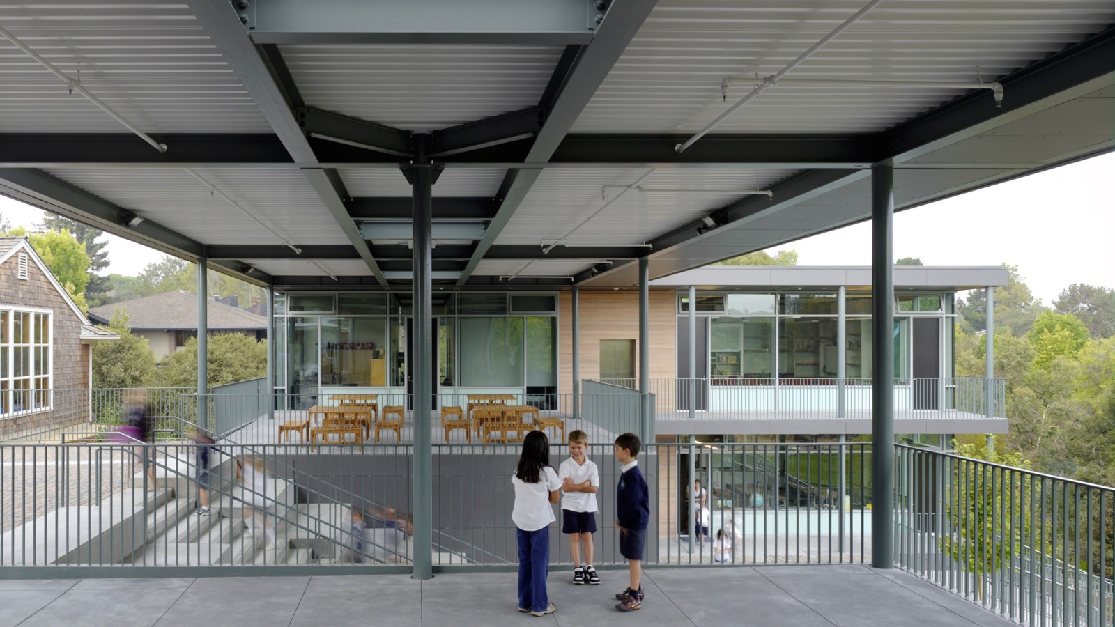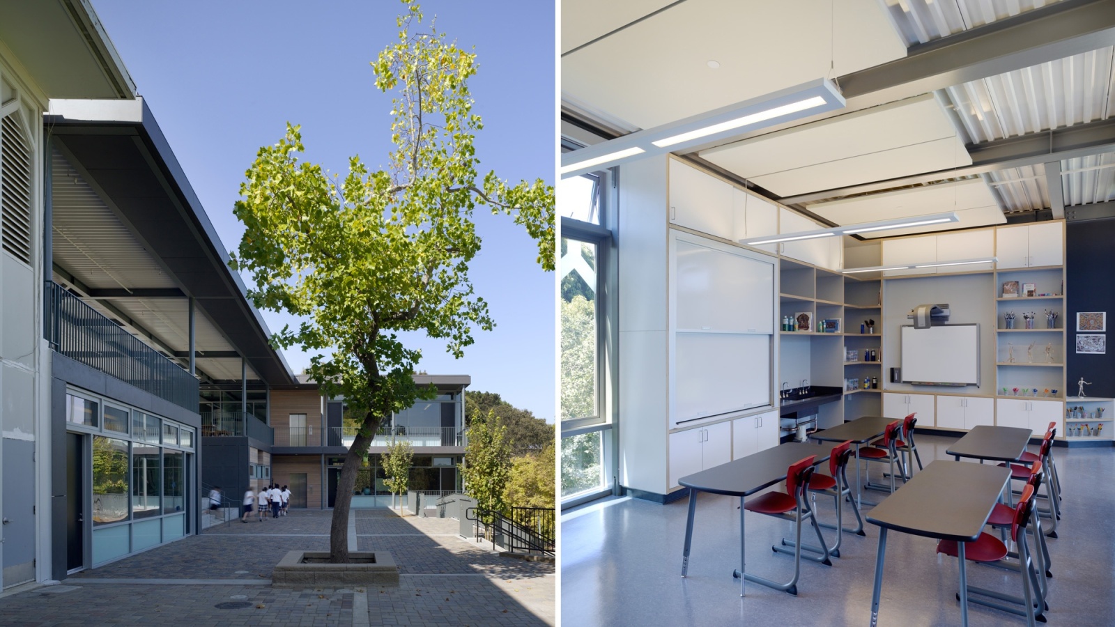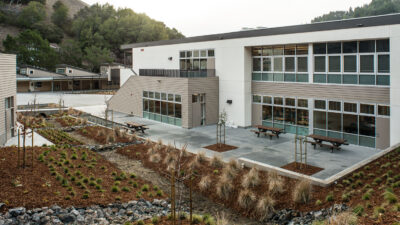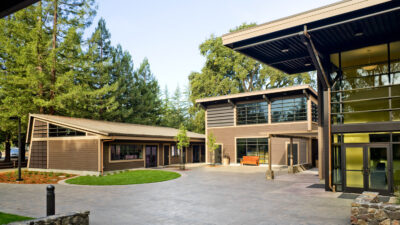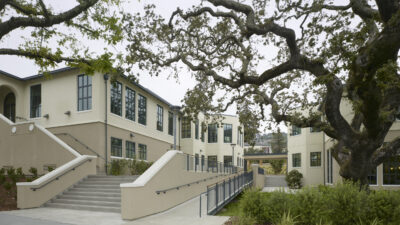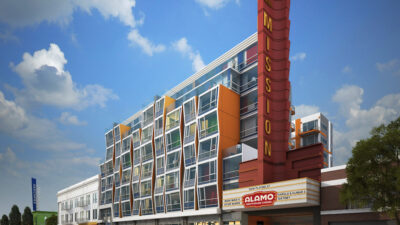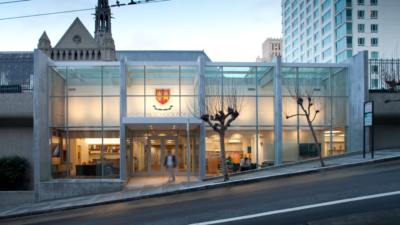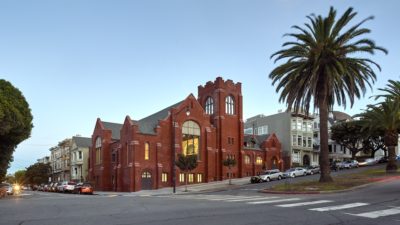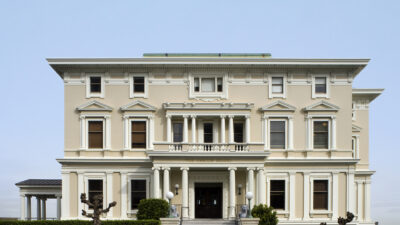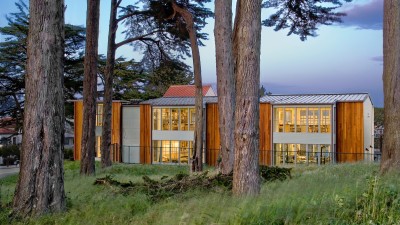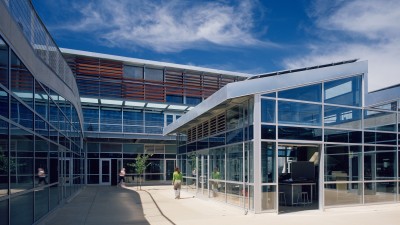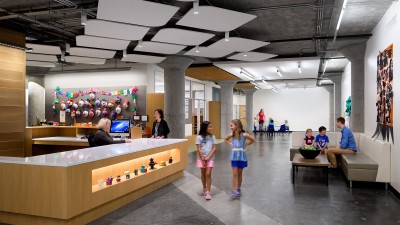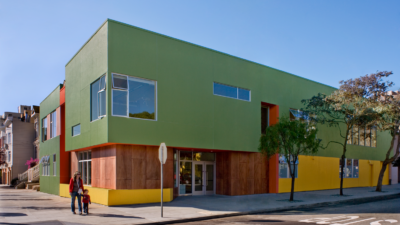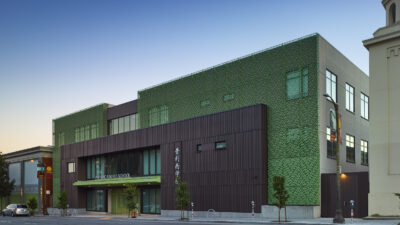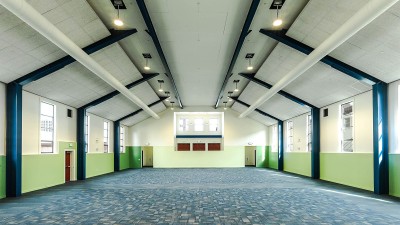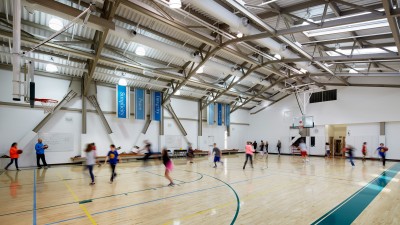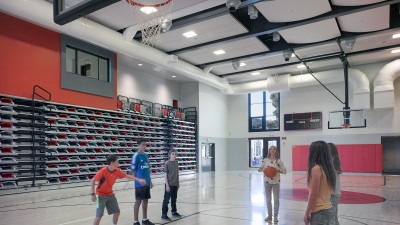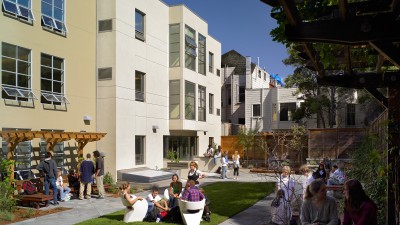Trinity School
The Trinity School is a co-educational elementary school serving children from kindergarten through fifth grade. Plant constructed a new classroom building addition to the school and remodeled existing classrooms, the library, and offices. The addition’s elegant, modern design is a departure from the wood shingle-sided buildings and church which dominate the architectural character of this compact campus, and provides a lively hub for student activities with amphitheater-style stairs connecting a covered breezeway to a green play space below. The building’s green design features include high performance windows, a white reflective roof, and radiant heat floors, with additional space created for photovoltaic panels.

