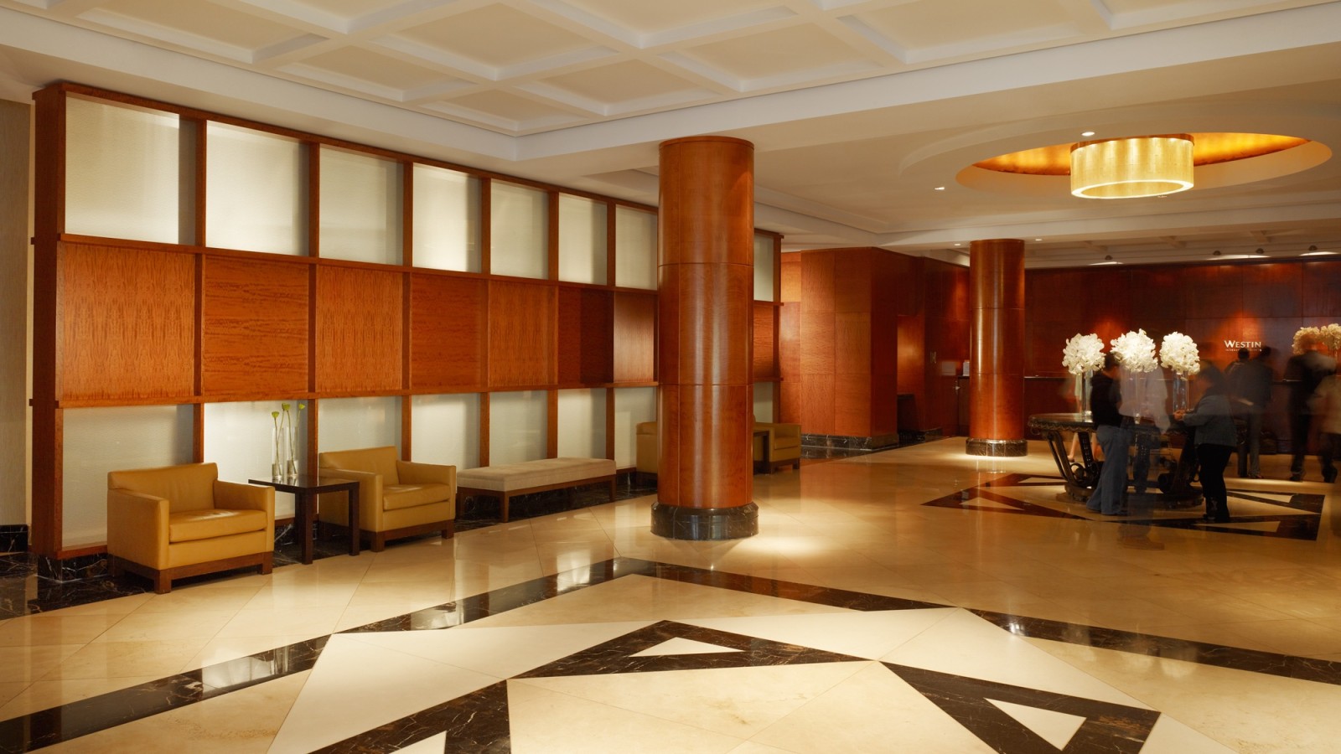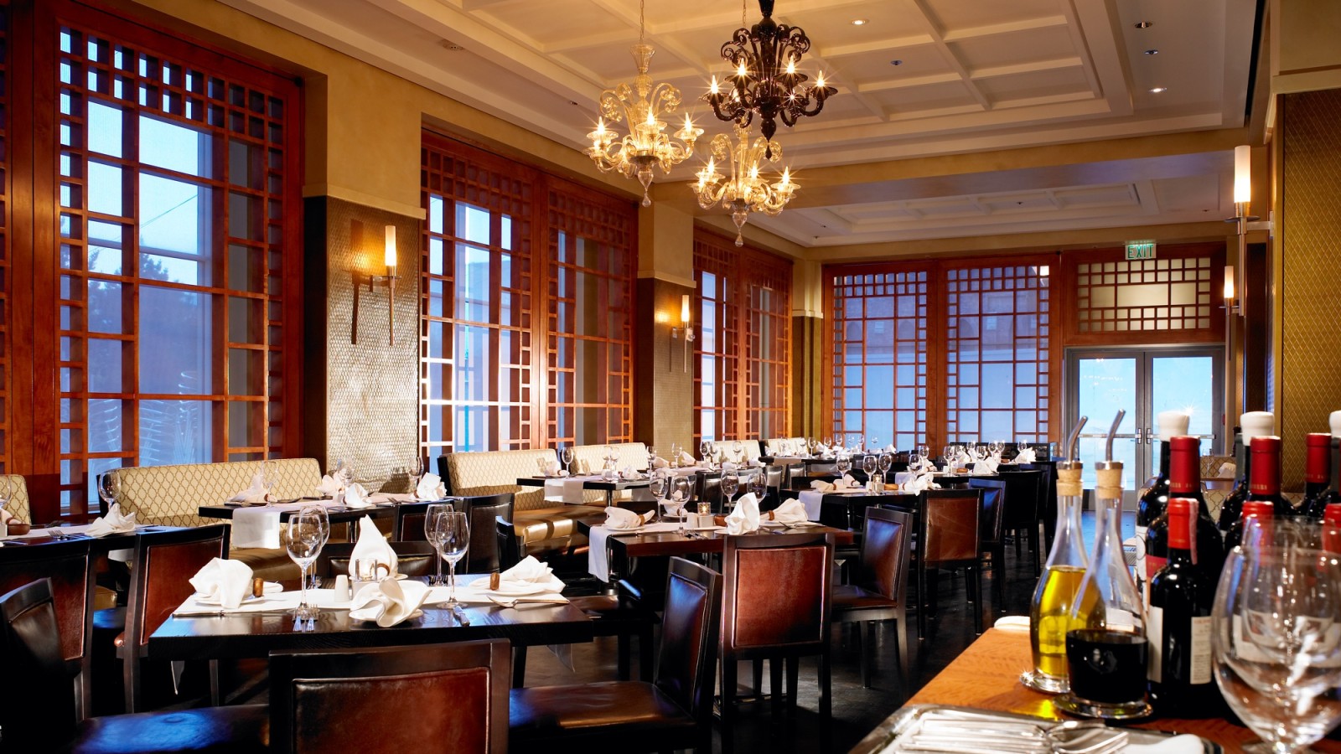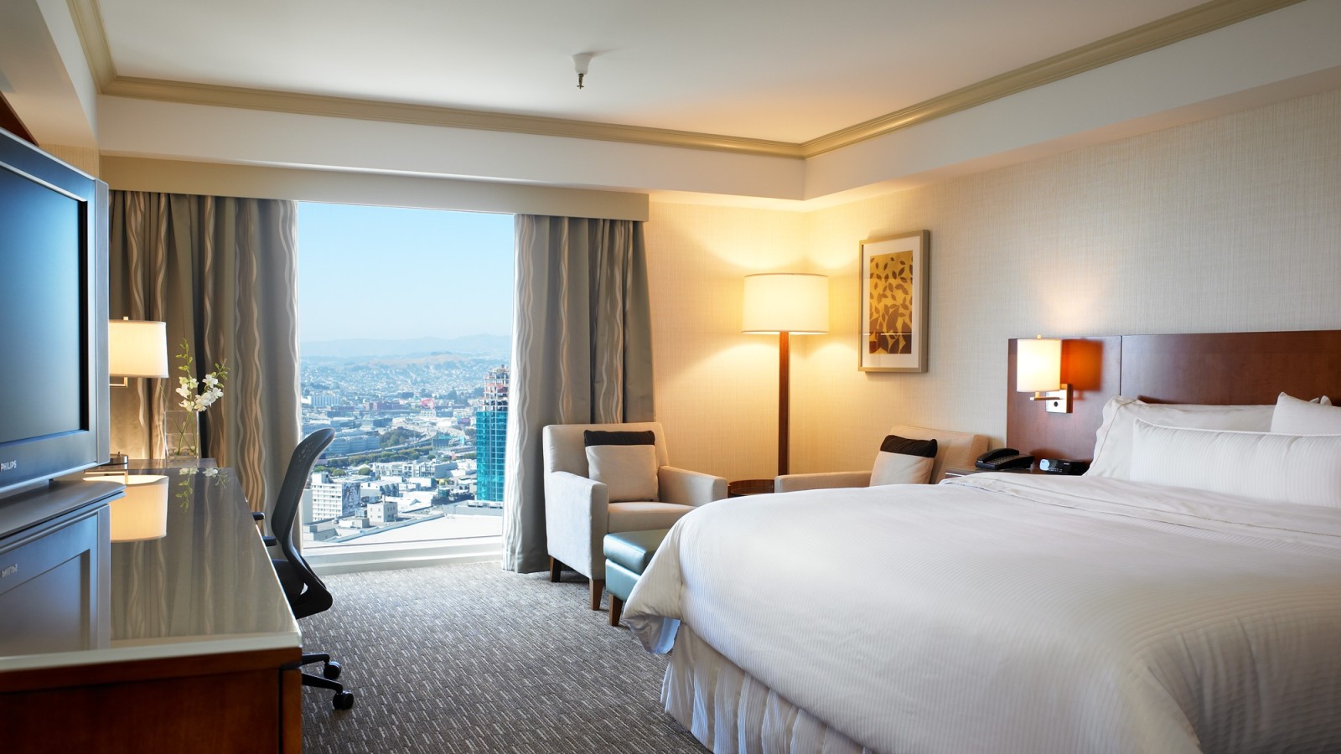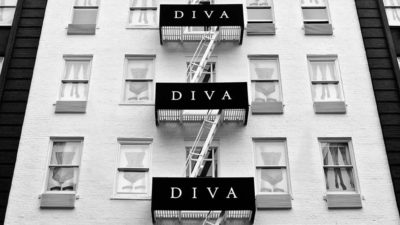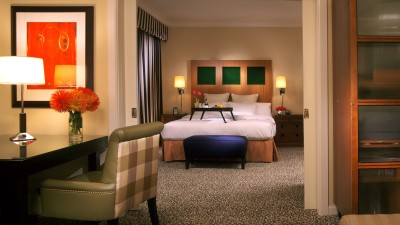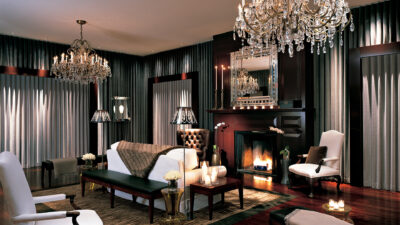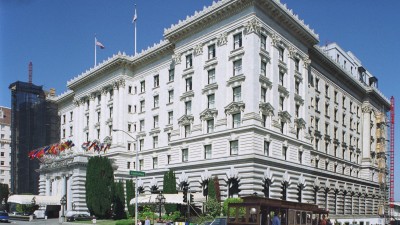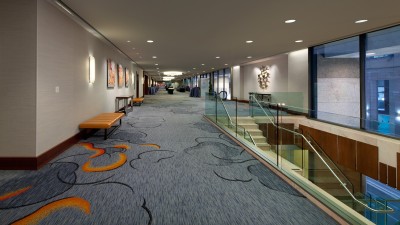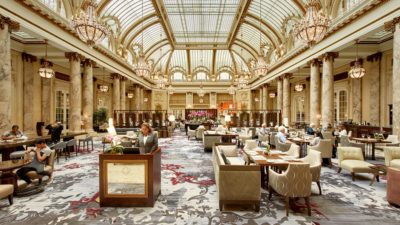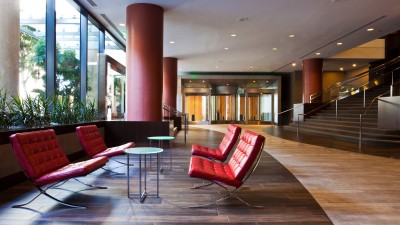Westin San Francisco Hotel
Plant transformed the interior and made strategic alterations to the exterior of this Westin Hotel building in line with the new owner’s vision. The hotel remained open for business as the team remodeled 676 guest rooms with new finishes and fixtures, refurbished hotel corridors on all 33-floors, upgraded the building’s fire alarm system, and remodeled the public spaces to accommodate an upscale restaurant, meeting rooms, and fitness center. The exterior work involved the installation of a new metal overhang and a small circular drive for guest drop-off and valet service.
Plant later returned to the hotel to remodel the building’s public spaces. Construction was scheduled in phases to allow for continuous operation of all hotel services and work included salvaging material for re-purposing, installing custom art features and aiding in the installation of new furnishings.

