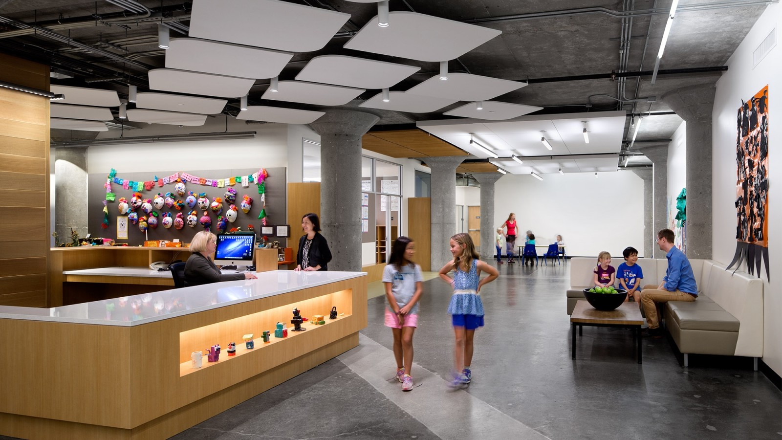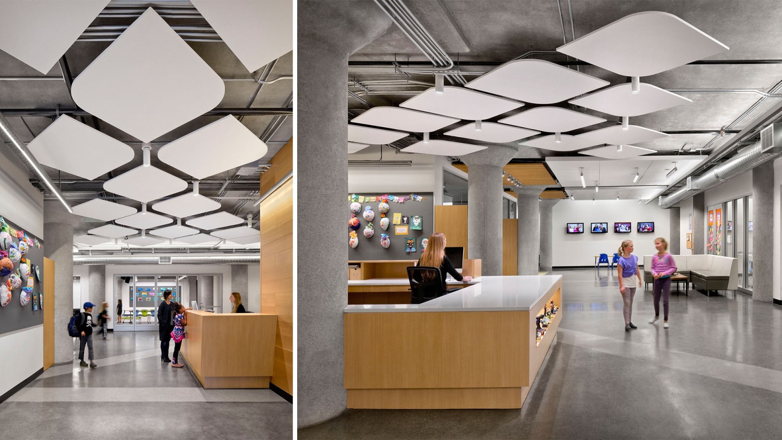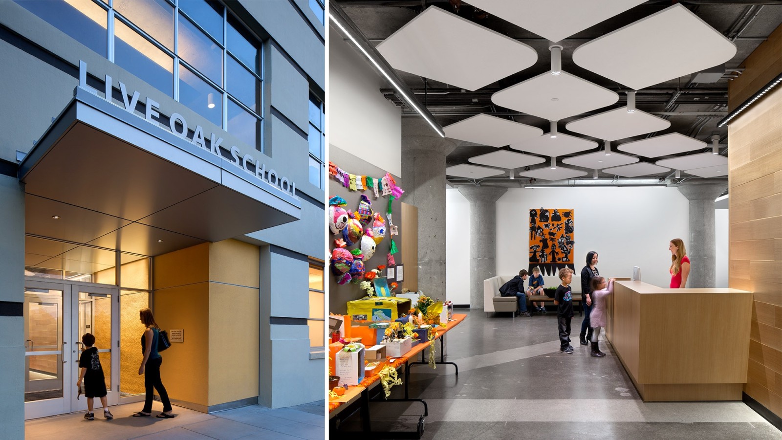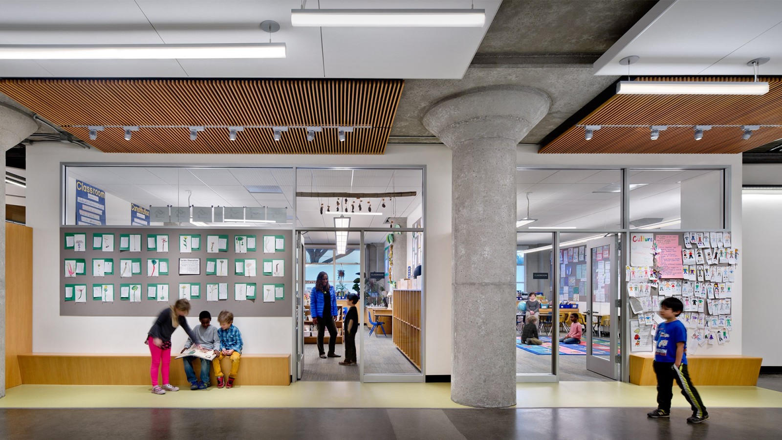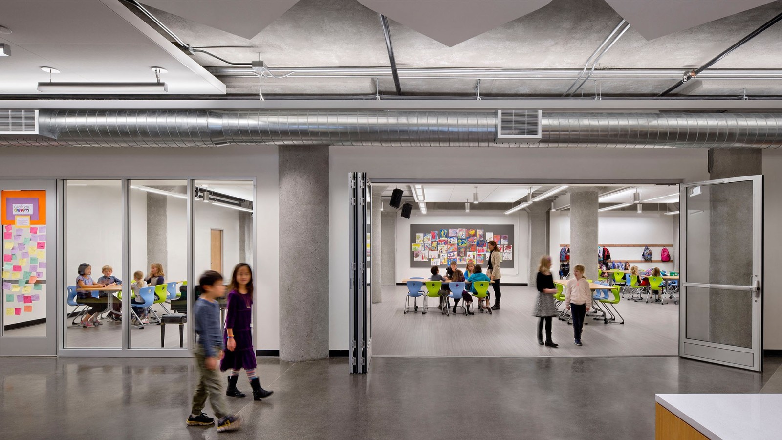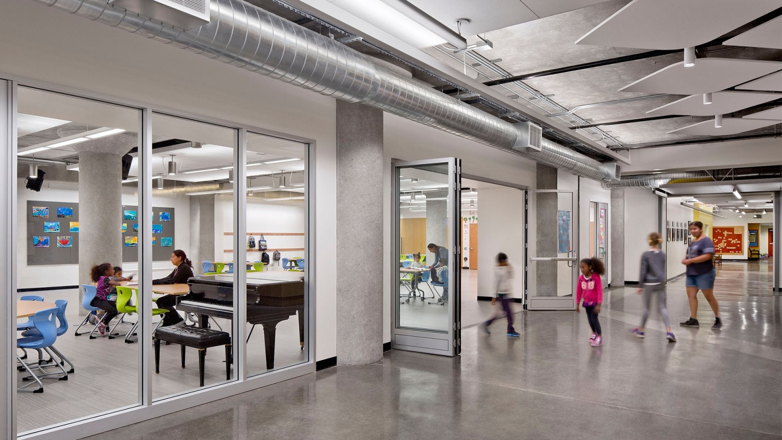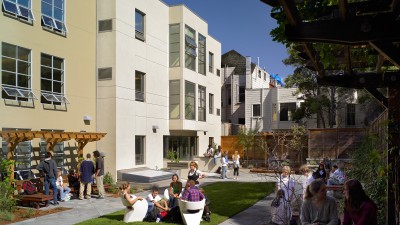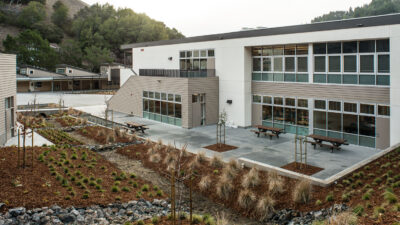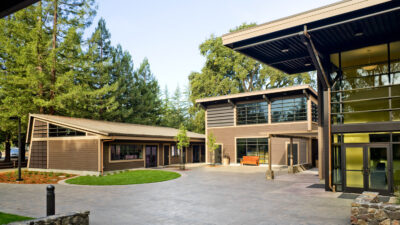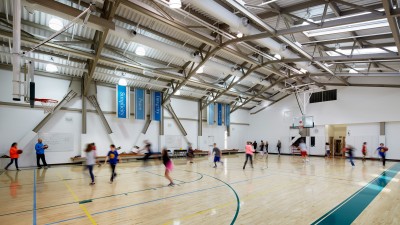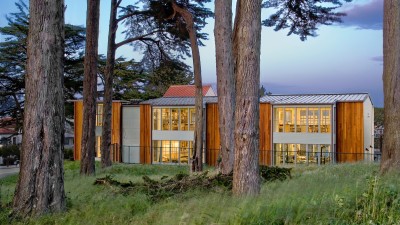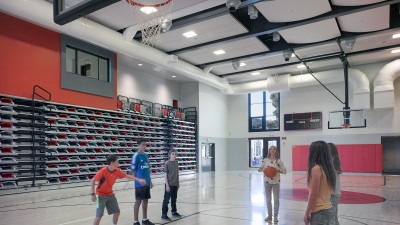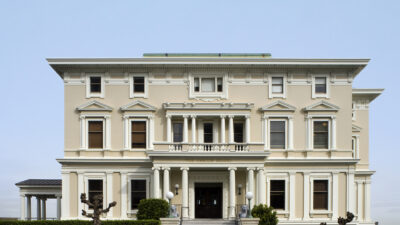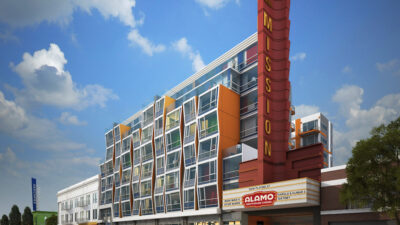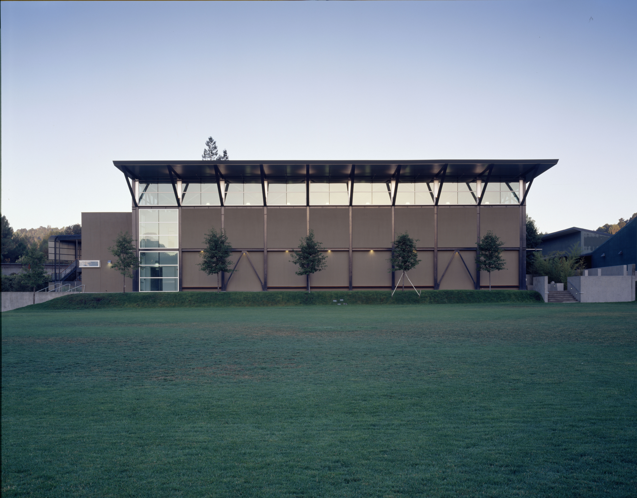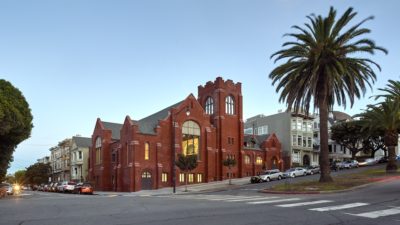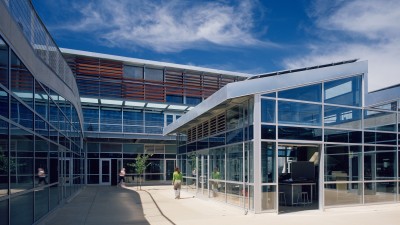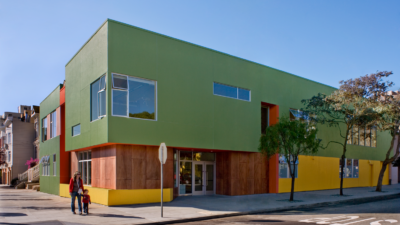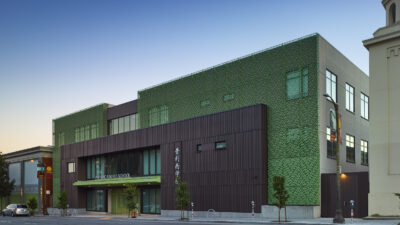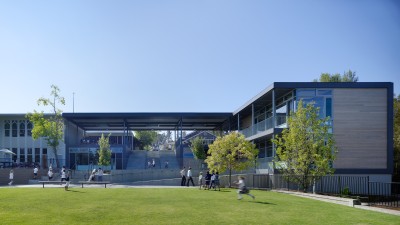Live Oak School
The expansion of this private elementary school into an adjacent building included two new classrooms, five offices, and a new main lobby and building entrance, which served as the first phase of a three-phase, multi-year build-out during summer breaks. Plant was brought on at the late stages of the design process and successfully completed a MEPFS design-build sequence in a fast-track construction schedule so the facility would be ready for the first day of school.
The second phase of work involved reconfiguration of the interiors on the first and second floors to accommodate a grand hall assembly space for school gatherings and a kitchen on the first floor. New finishes were installed on both floors along with seismic bracing and new MEPFS distribution for the reconfigured layout, also in time for the start of the school year.
Phase three included major structural upgrades to support a new rooftop playground and sports court, addition of 10 new classrooms, staff offices and significant upgrades to the buildings MEPF systems.

