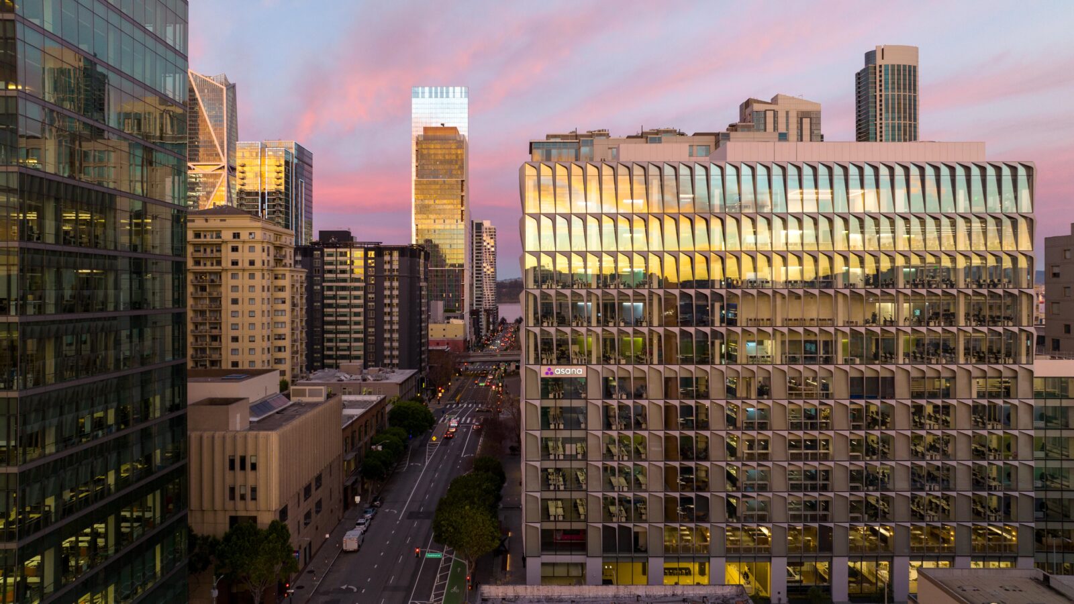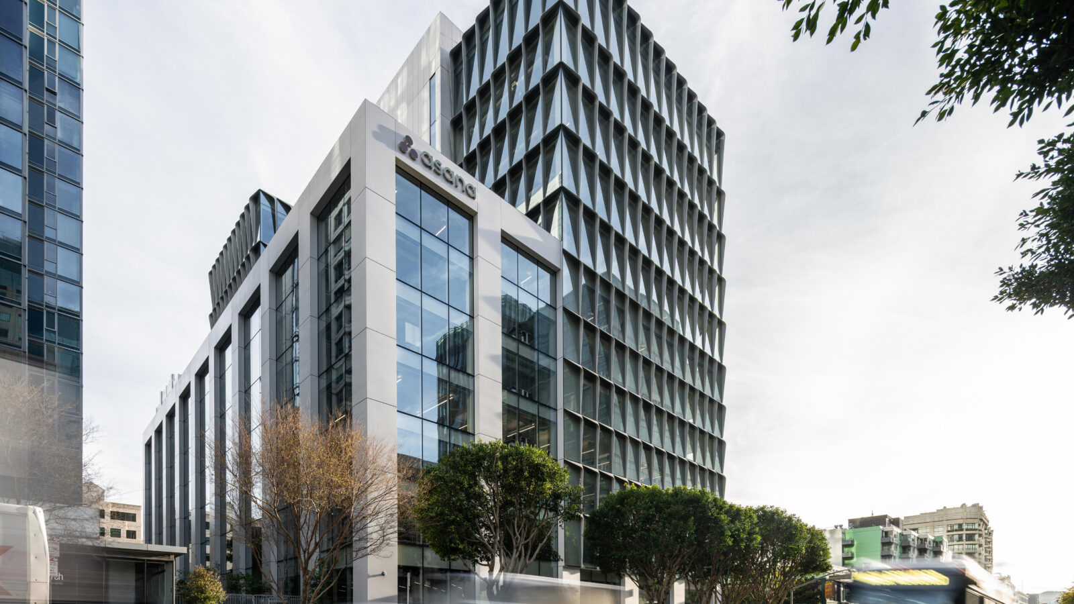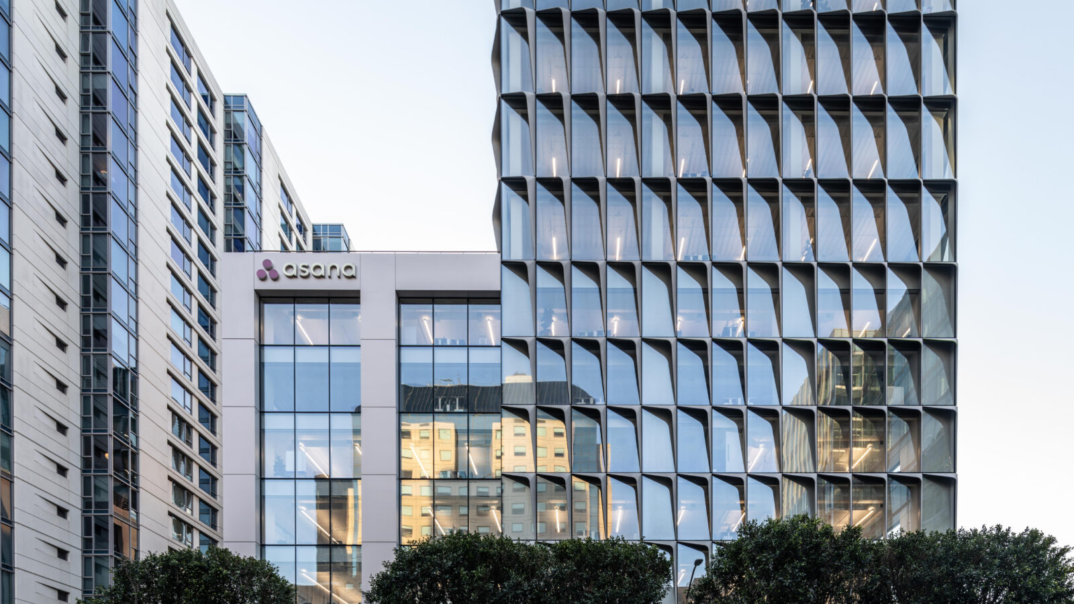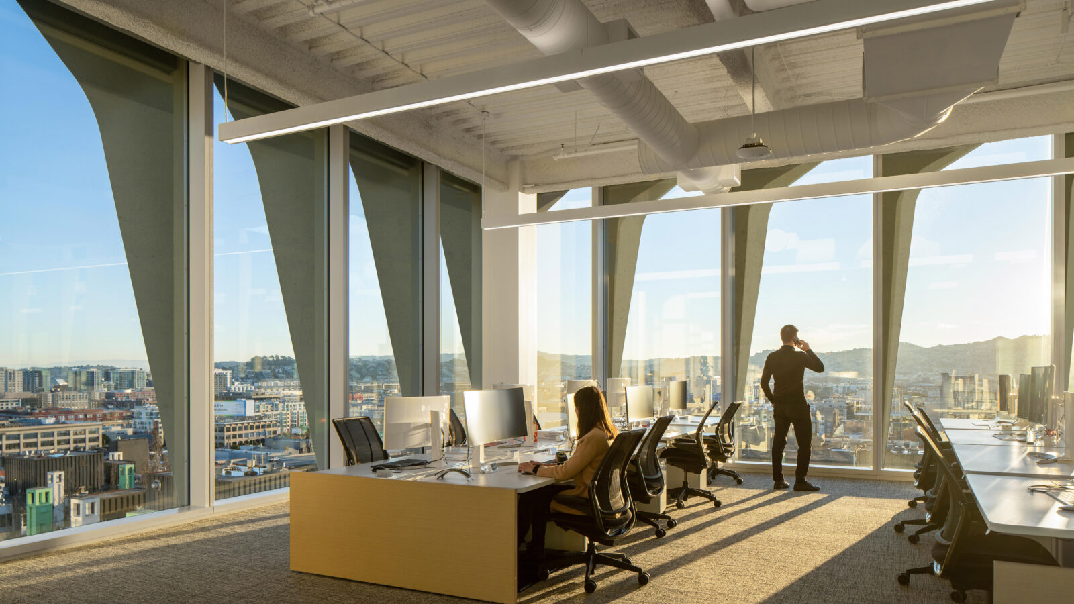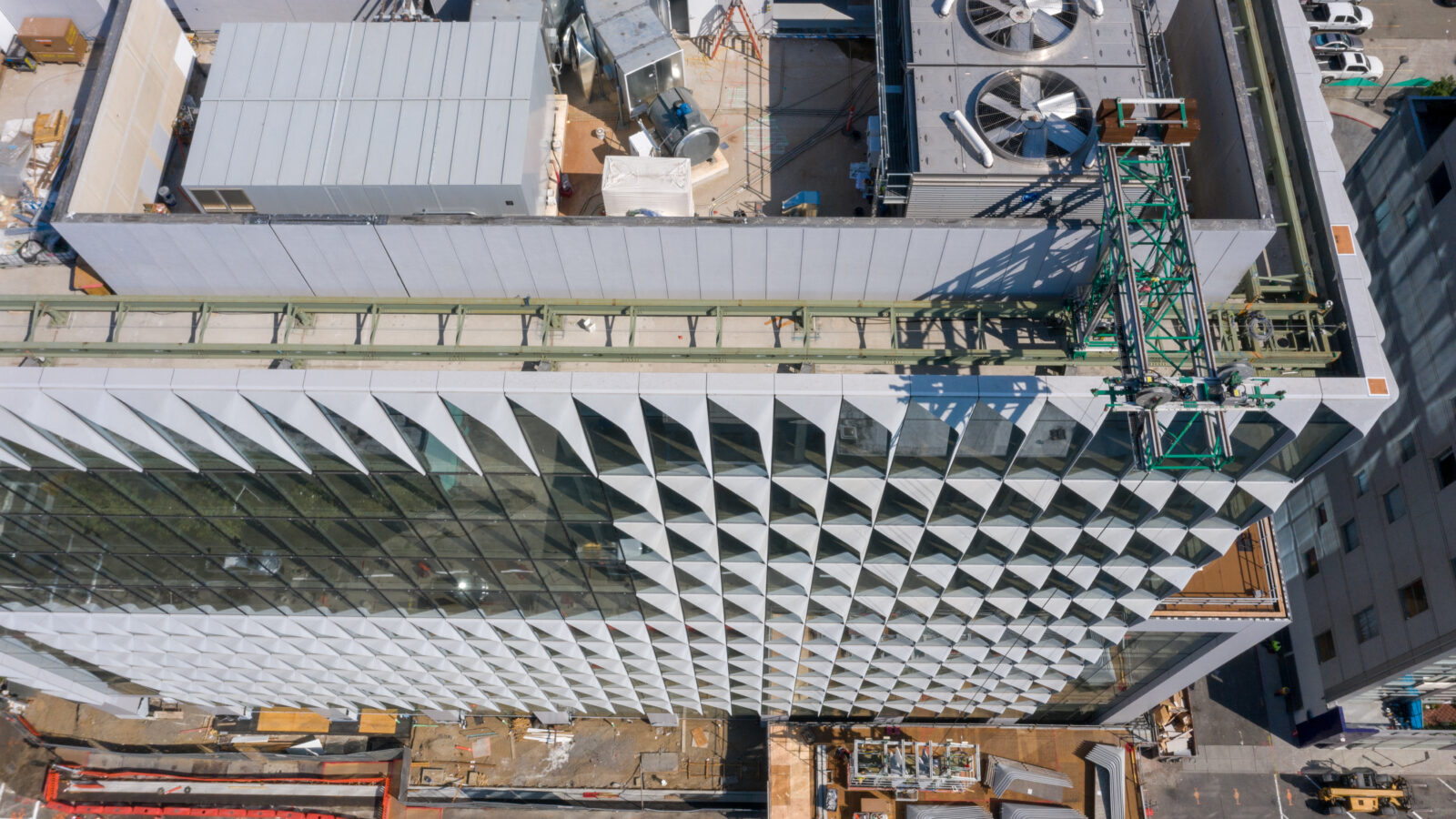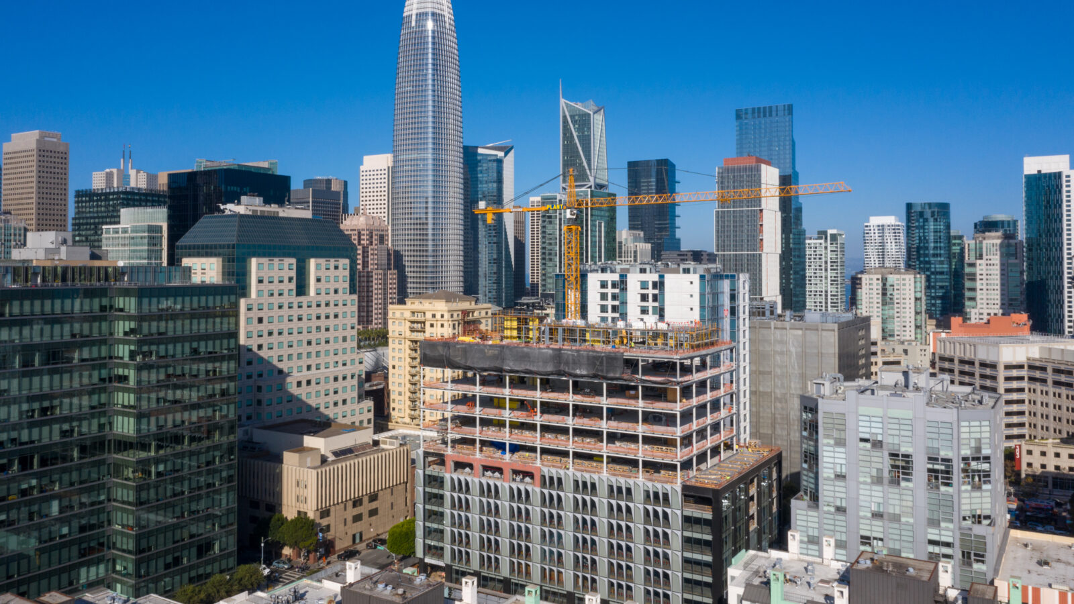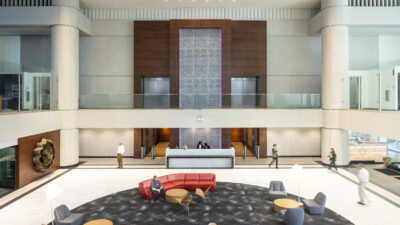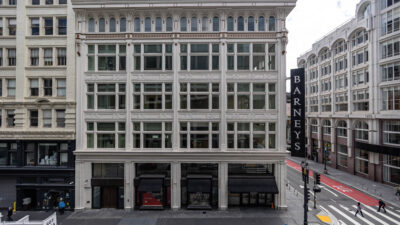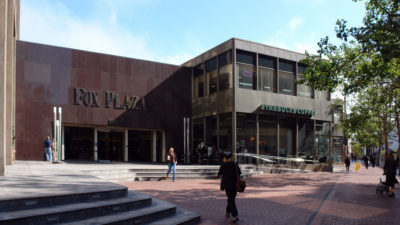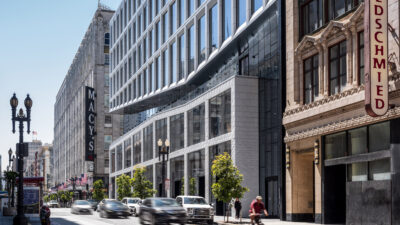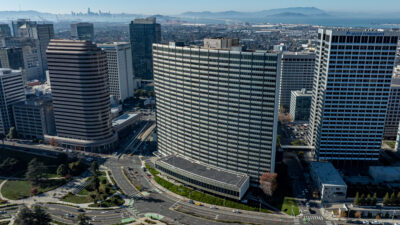633 Folsom
Plant converted this seven-story office building to a 12-story (plus basement and penthouse) Class A, lease-ready, office core and shell. The scheme expands the building vertically by four stories for a total of 288,000 SF. The renovation and expansion project increased the rentable area by over 94,000 SF and raised the height of the building from 92 feet to approximately 165. The building was re-skinned using a new glass curtainwall facade using a unique track system that made its way around the rooftop to lower FRP-wrapped sunshade pieces into place. Also included was new vertical circulation and toilet room core up the entire building, as well as new MEPFS infrastructure. The project achieved LEED Gold certification.

