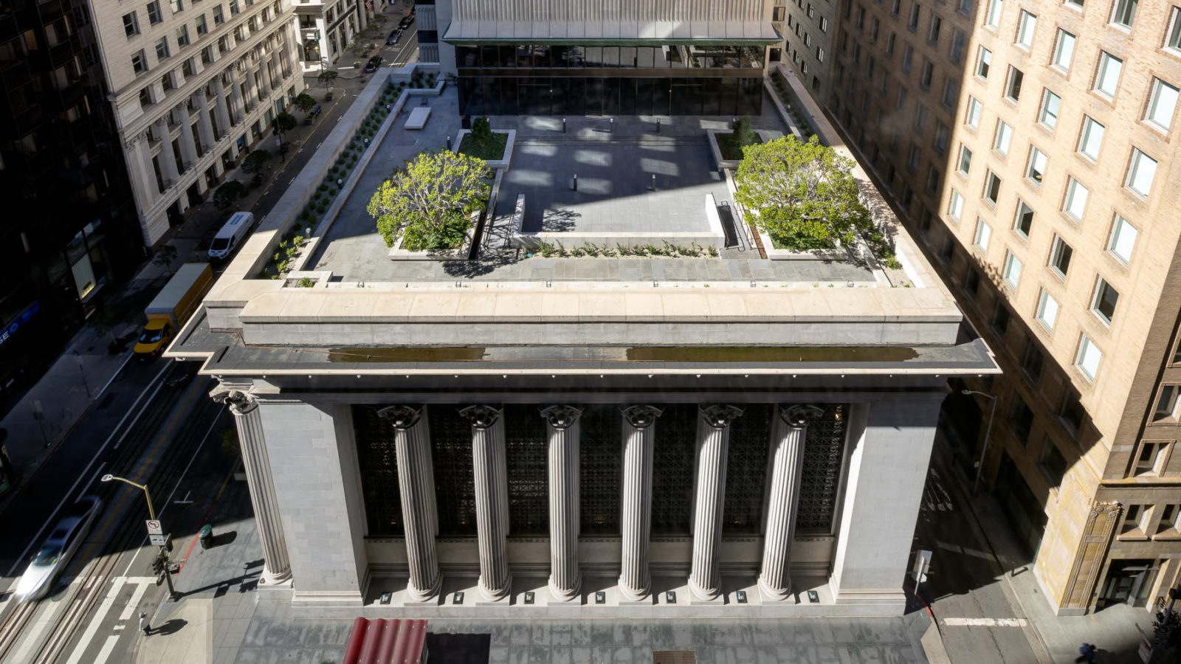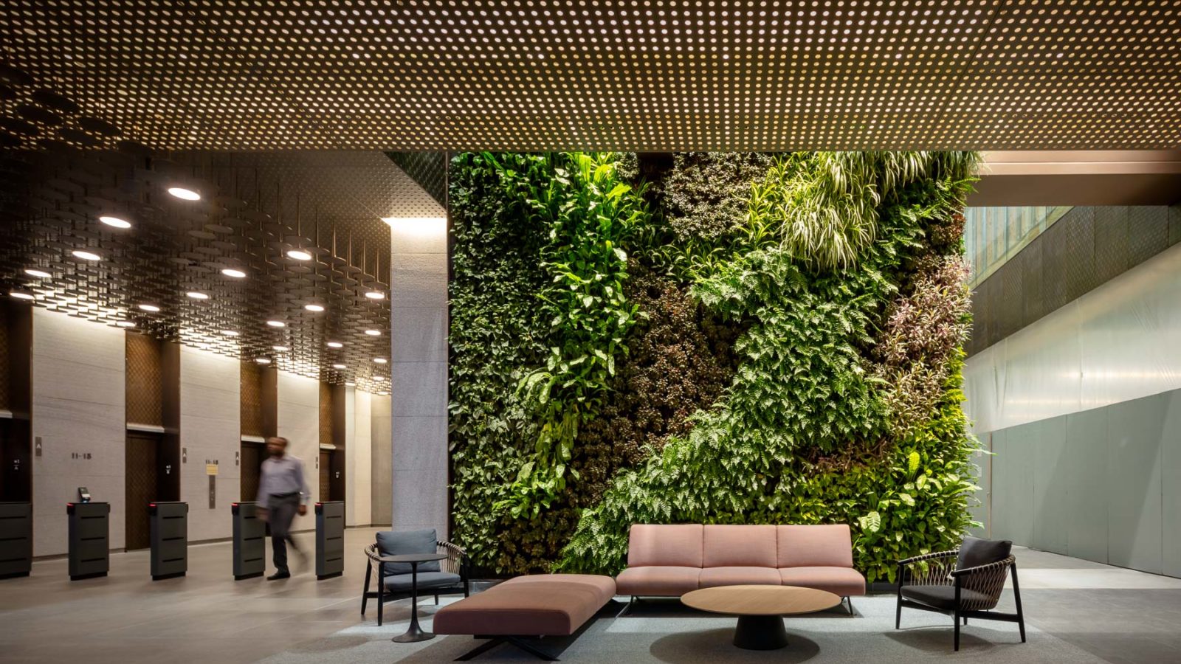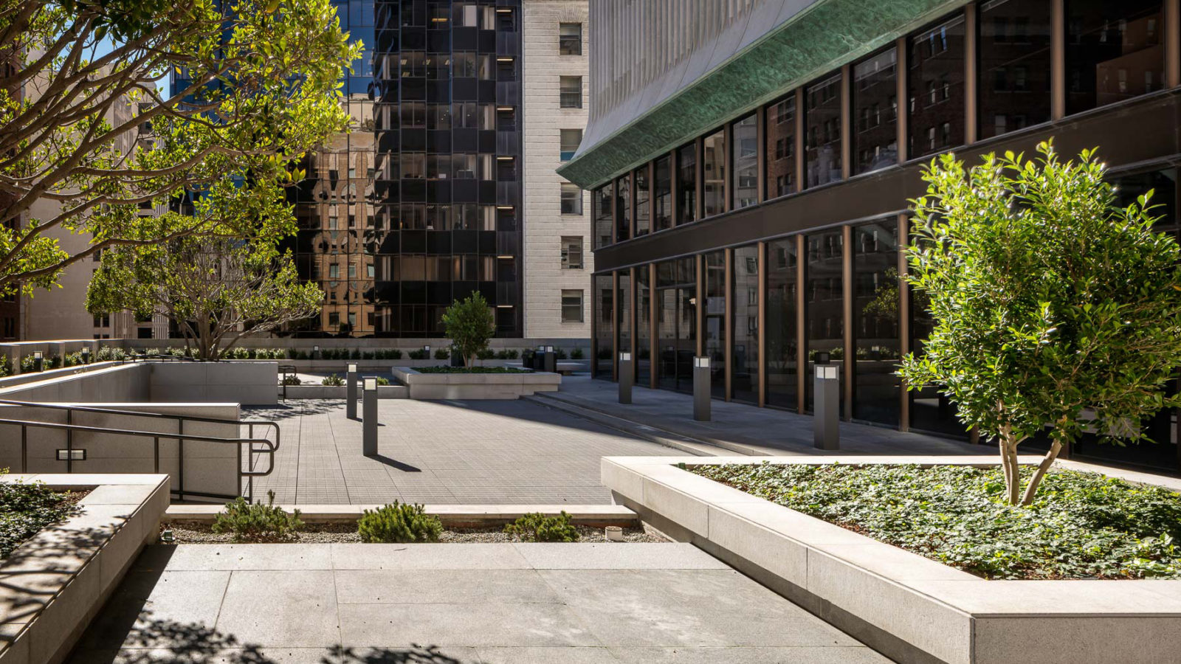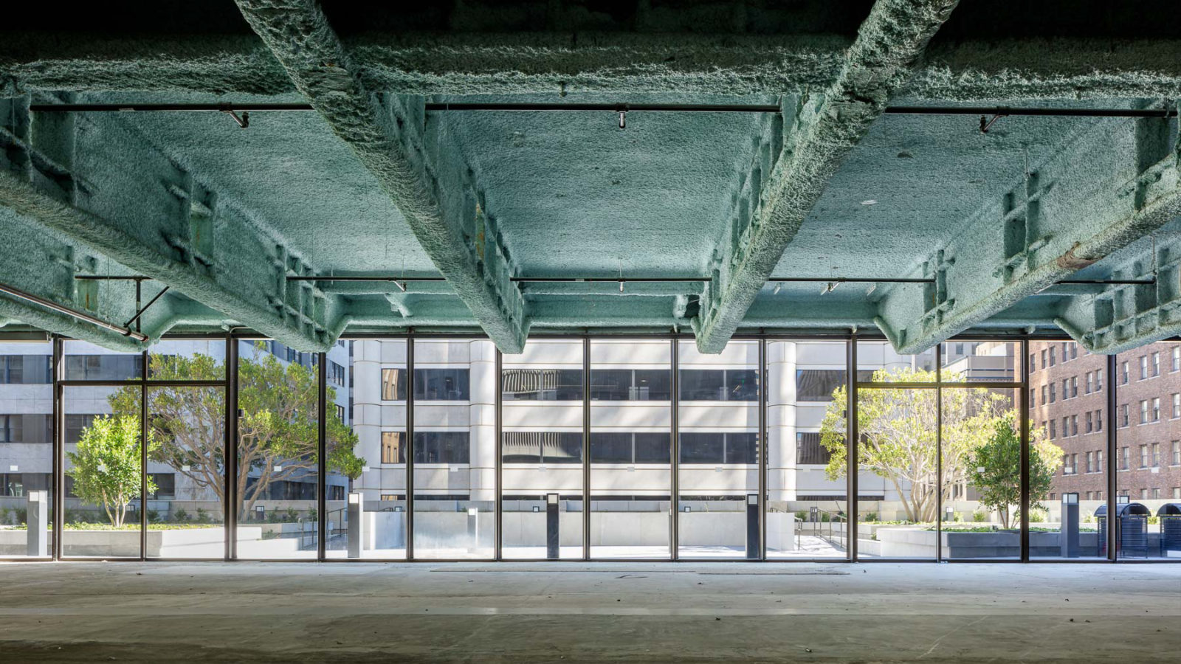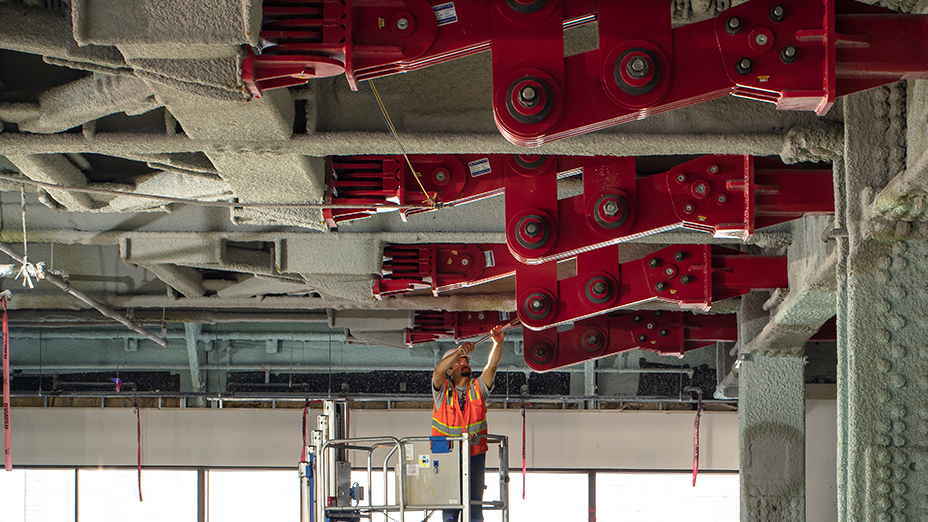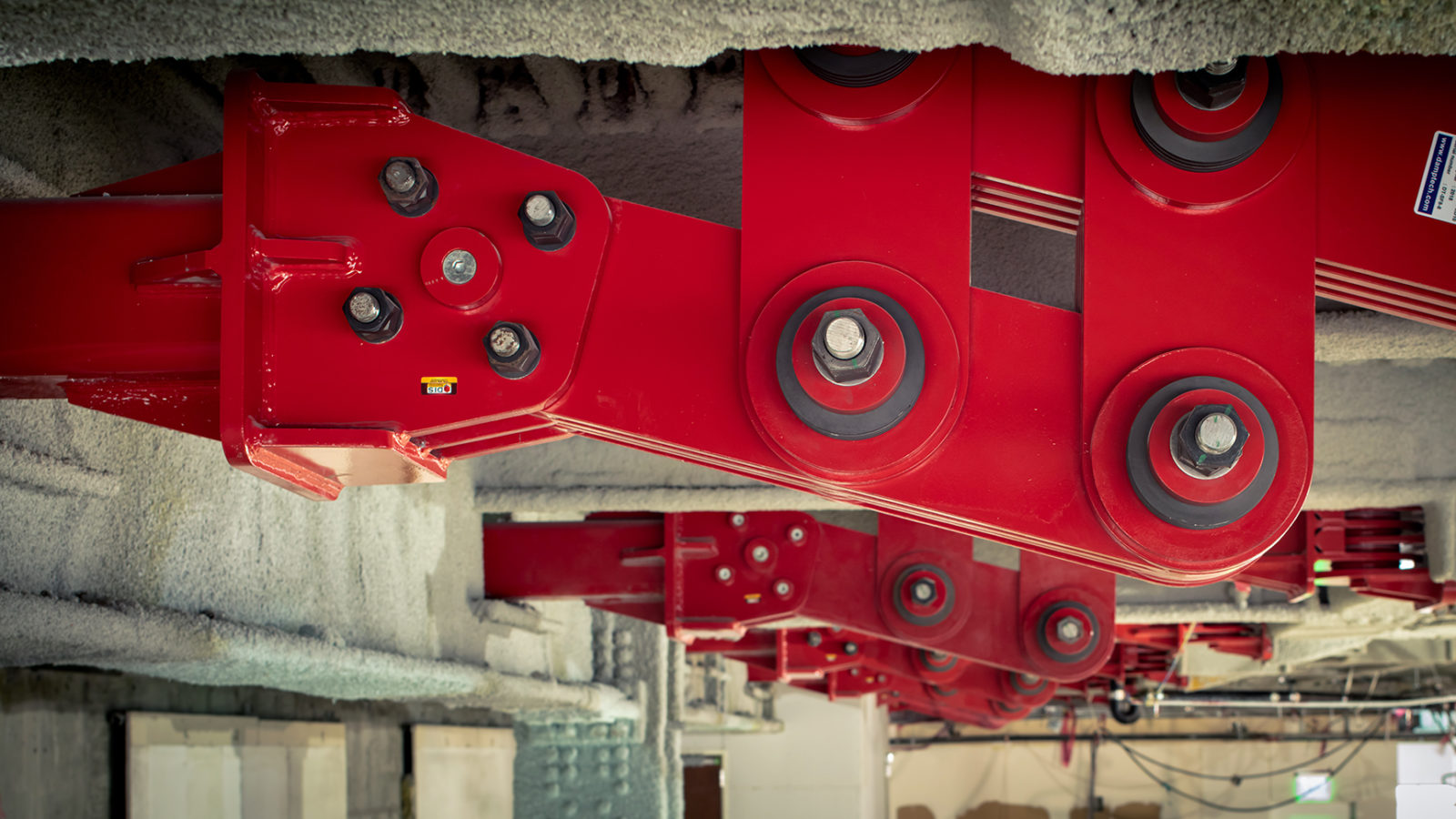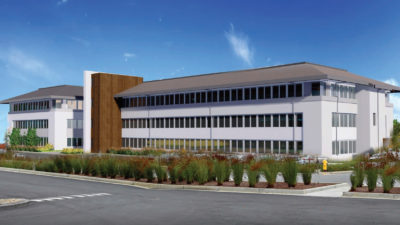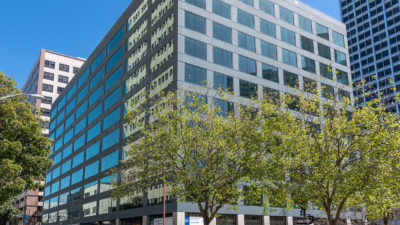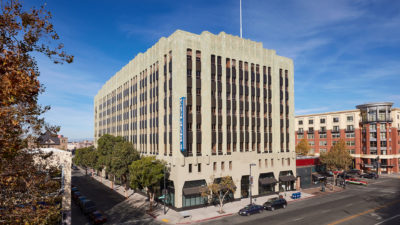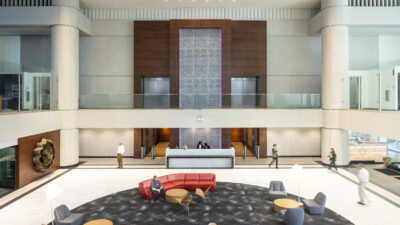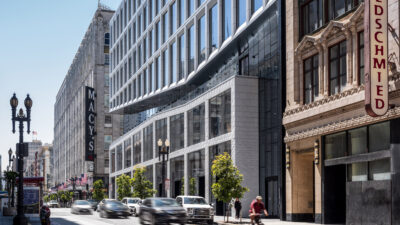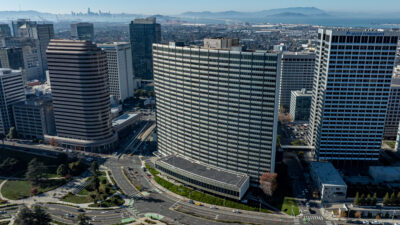400/430 California
Plant completed the seismic retrofit of this fully occupied, historic bank originally built in 1908. The project scope included structurally stiffening the bank by adding steel and creating a horizontal wall braced by new concrete and dampeners. That wall was connected to the roof of the bank and stiffened by a lattice frame of new steel. By connecting the neighboring tower to the bank, the deflection of the tower prevents structural failure of the bank.
Plant also renovated the 6,500 SF lobby of the building, which included a living green wall from the ground floor to the third floor soffit, updated the building management systems, and the replacement of the building’s entire glass storefront system. The team self-performed hard and soft demolition.
Staff Member

