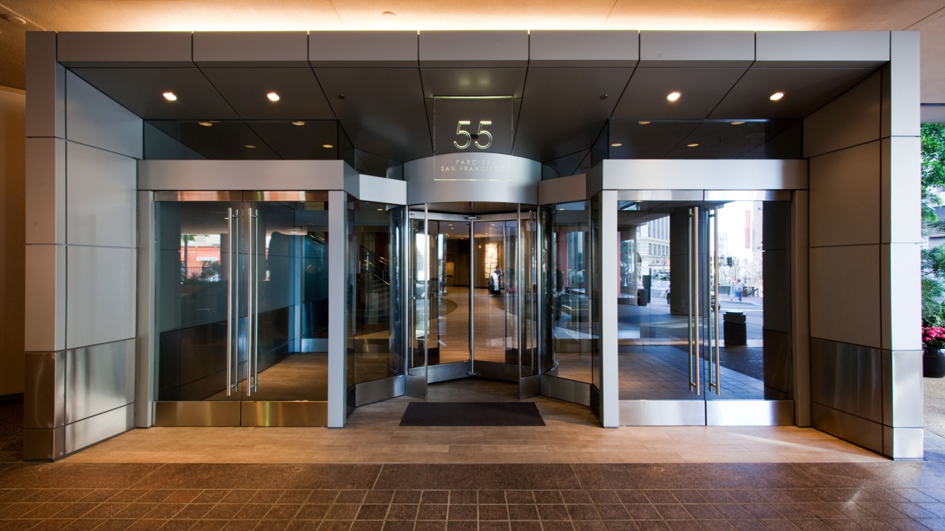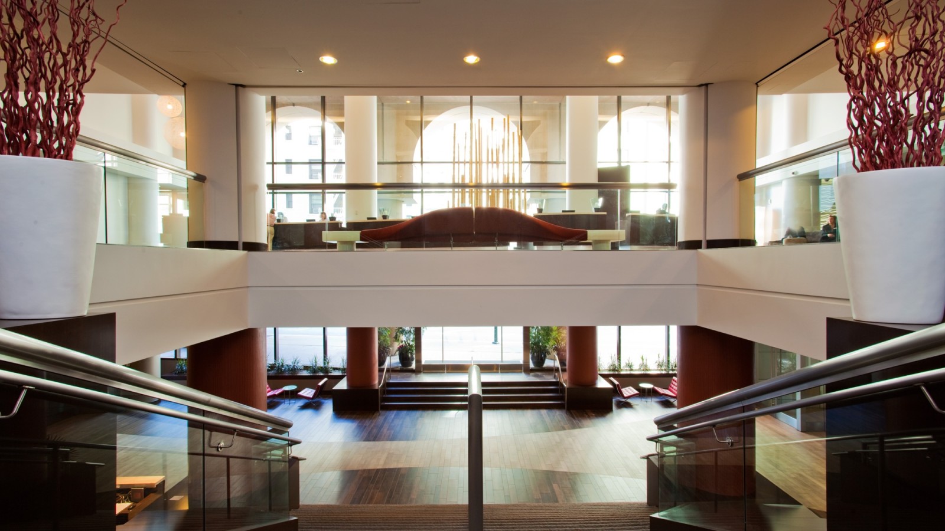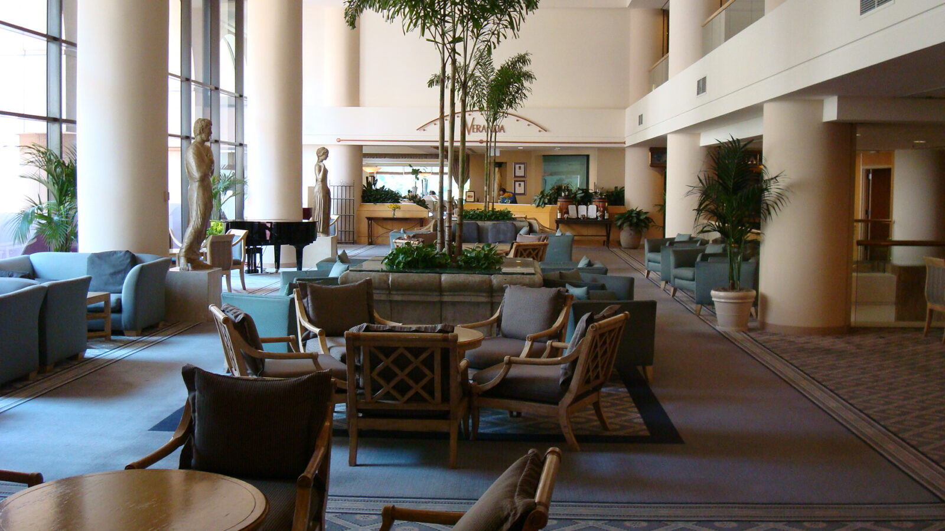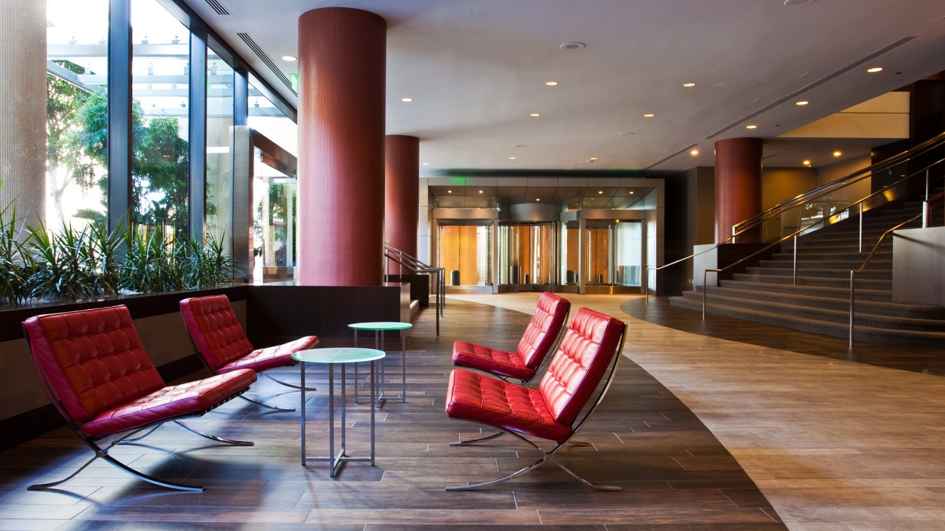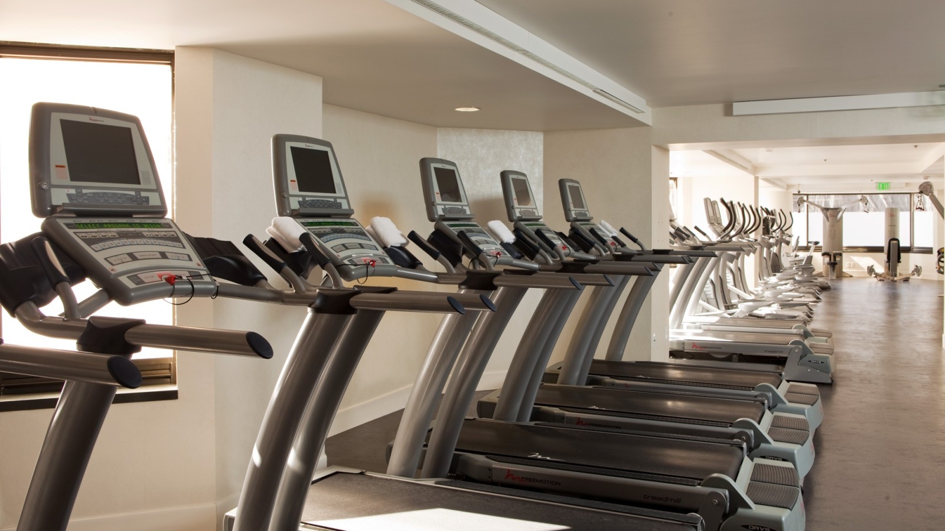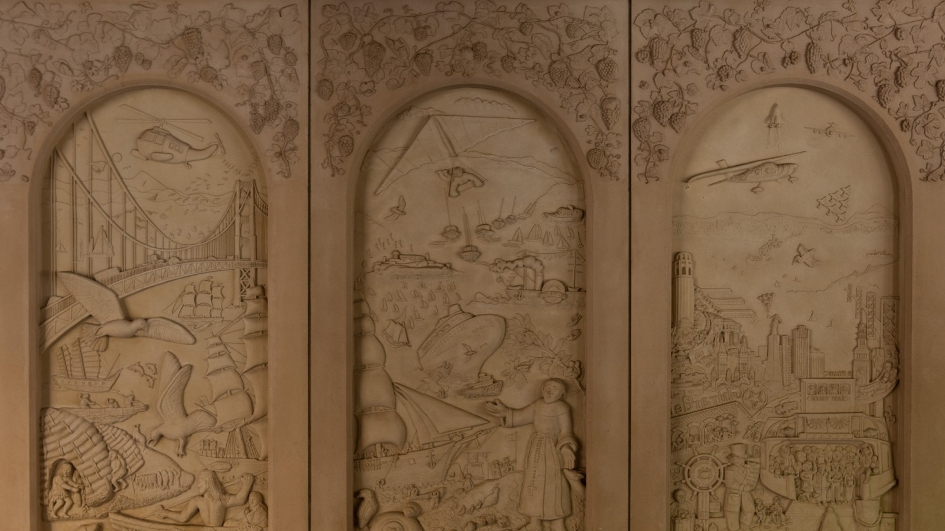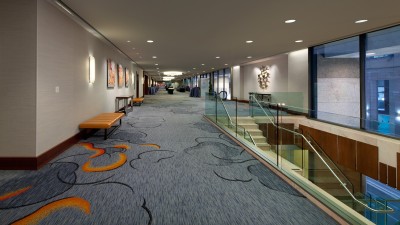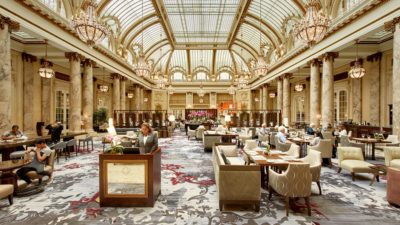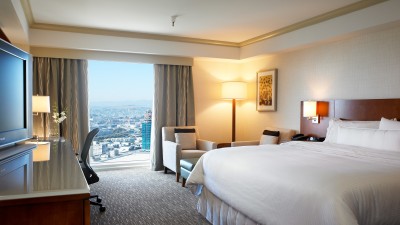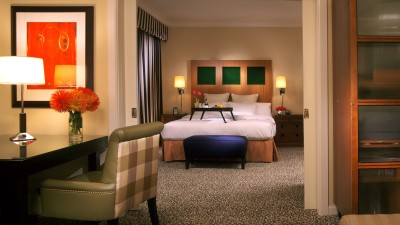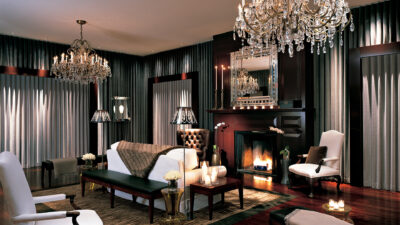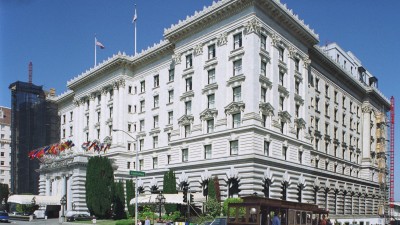Parc 55 Hotel
A top-to-bottom renovation of San Francisco’s fourth largest hotel included upgrades to more than 900 guestrooms, 15 premium suites, hotel corridors, the fitness center, concierge lounge, porte cochere, banquet rooms, ballrooms, and lobby. The social center of the hotel was relocated to the second floor with a new reception area and lively addition of the hotel’s inviting new restaurant and lounge. An art gallery for guests and events was created on the first floor and the fourth floor atrium space was structurally infilled to create more meeting rooms and pre-function space. The project was phased over a three-year period to allow the hotel to remain occupied throughout the renovation, requiring precise planning and schedule control from Plant to turn over rooms on time for occupancy.

