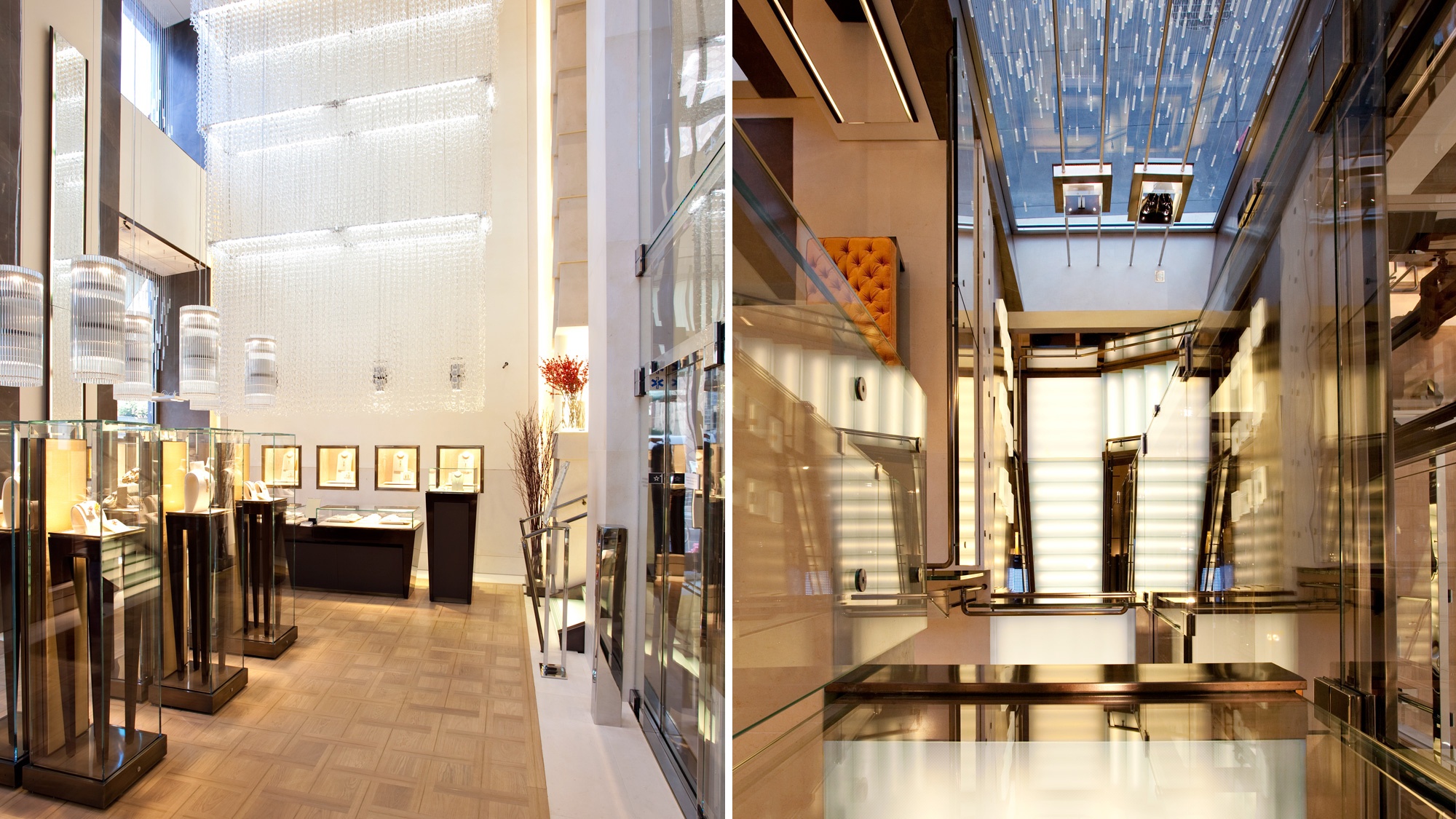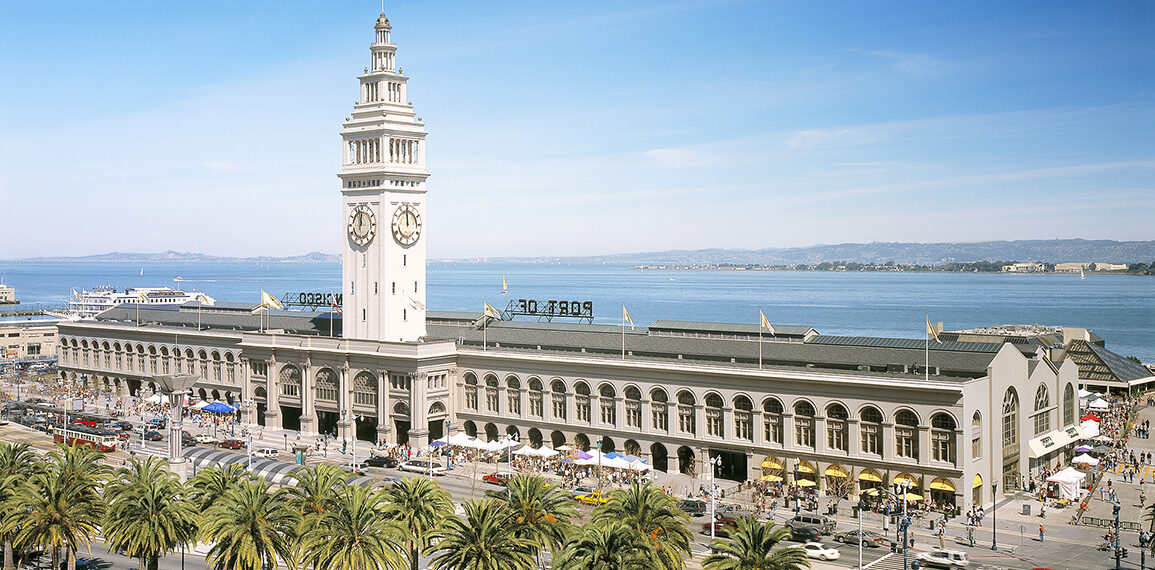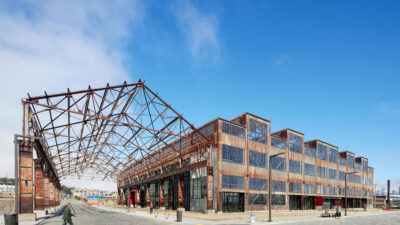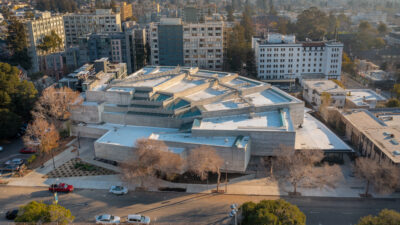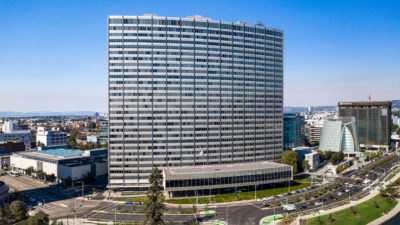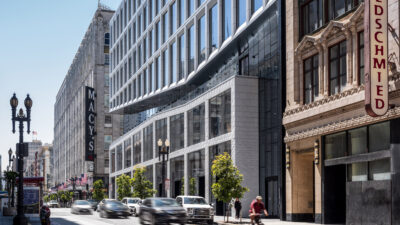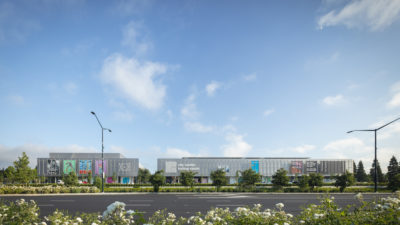Text Row
Text rows have a title and display center aligned text. You also have the option to create a two column section if you wish.
Button ShortcodeTwo Column Text Row
This is the two column text row. Lorem ipsum dolor sit amet, consectetur adipiscing elit. Suspendisse lacus purus, placerat at urna at, ullamcorper molestie justo. Integer elit velit, interdum ac elementum id, consectetur a libero. Sed eleifend ipsum nulla, ac faucibus massa tincidunt eget. Phasellus tempus ipsum at elit semper, sit amet scelerisque libero commodo. Mauris eu magna eu erat porttitor cursus. Etiam porttitor, lorem sed fringilla blandit, ante nisi commodo urna, id molestie arcu ligula ut felis. Integer eu ullamcorper nisl, non pellentesque turpis. Sed sit amet commodo est, a eleifend quam. Sed tempor risus a diam laoreet, a pellentesque augue dignissim. Proin tempus purus est, sed aliquam velit consequat vitae.
Photo Rows
Photo rows can be large or small depending on whether you want them to be full width or not. You can also choose to use a custom photo and custom/optional project link or you can select a project to generate the photo and link at the same time. This row is a demo of what a two column section looks like. It creates these two columns using CSS3.
Body Text Row
The body text row does a few things at once. It allows you to have an image on the left side aligned with this paragraph, add a title, and automatically resizes to be the same width as Small Photo Rows. Anytime you wish to have another image in your body text, simply add a new body text row and adjust the margins.
To set the captions of images in this row, edit the image in the media library and fill in the caption field. The caption will be pulled from the text in that field.
Body Text Row 2
Lorem ipsum dolor sit amet, consectetur adipiscing elit. Quisque nec faucibus felis. Sed in ipsum nec magna ultrices vestibulum vel quis leo. Nulla vestibulum tellus a turpis tincidunt vestibulum. Nam consectetur dapibus tortor, vel ornare augue pellentesque vitae. Cras vitae elit sit amet leo tristique cursus. Vivamus faucibus consequat lectus eu luctus. Nulla iaculis arcu a adipiscing suscipit. Duis pretium urna pharetra turpis ullamcorper lobortis. Donec nec felis nulla. Nullam ac tortor rhoncus, varius ligula semper, accumsan sapien. Sed massa lorem, lobortis a sagittis et, feugiat id enim. Fusce vitae turpis eget mauris blandit fermentum quis vel ante.
Three Column Recent Posts
First Column
Lorem ipsum dolor sit amet, consectetur adipiscing elit. Nullam luctus varius risus, vitae tempor dui. Ut justo risus, vehicula sit amet orci vitae, aliquam imperdiet metus. Nulla suscipit arcu nec risus fermentum malesuada. Lorem ipsum dolor sit amet, consectetur adipiscing elit. Morbi malesuada tellus eget orci congue, non luctus tortor pellentesque.
Second Column
Vivamus blandit lacus enim, in tempor eros tempor id. Quisque varius ante ut turpis consectetur porttitor eget malesuada arcu. Duis quis aliquet turpis. Nam at dui consequat, tincidunt nisl at, placerat erat. Pellentesque nec ullamcorper sem, nec tempus sem. Ut quis porta lacus. Duis nunc felis, viverra quis facilisis eget, tempus ut tortor. Mauris sagittis aliquam arcu vel cursus. Sed consectetur eros vitae tristique consectetur.
Third Column
Quisque in commodo magna. Proin mollis lorem vel diam consectetur sodales. Etiam nisi ante, lobortis sed nulla nec, sodales eleifend orci. Ut eget magna nibh. Donec venenatis a leo ut malesuada. Interdum et malesuada fames ac ante ipsum primis in faucibus. Fusce quis pharetra tortor.
Three Column Recent Posts
The following grid is three columns of recent posts.
Project Award: UC Berkeley Heathcock Hall
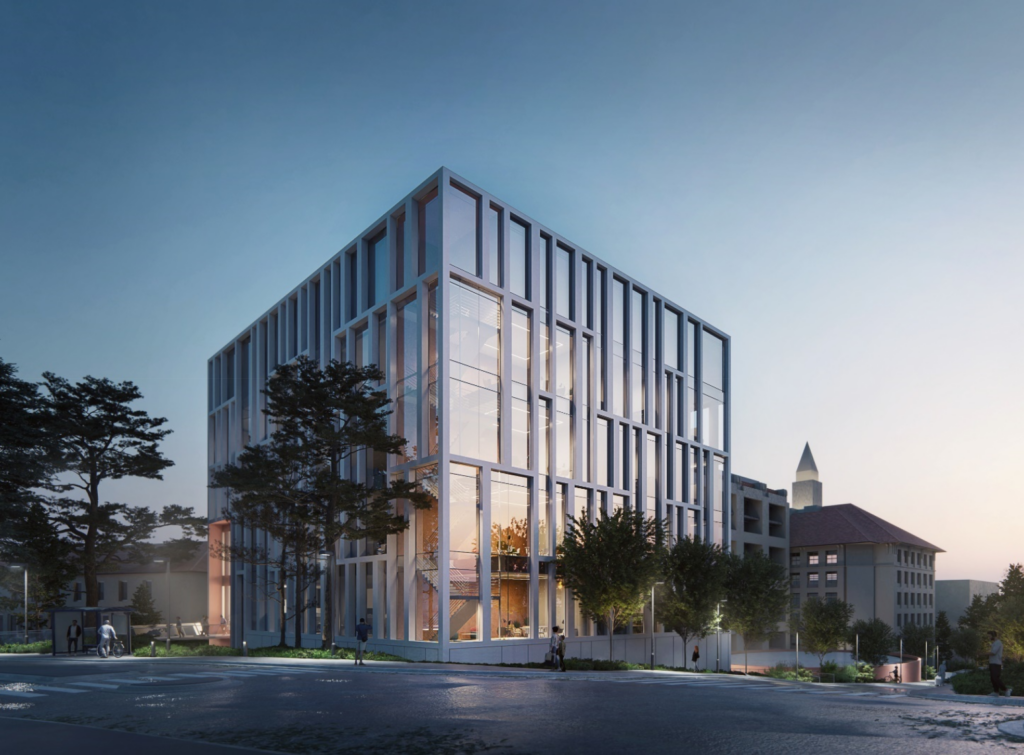
Plant is performing new construction of a mixed-use building containing state-of-the-art research and laboratory space, support offices, and classrooms for the UC Berkeley College of Chemistry. The six-story (with partial basement interconnecting adjacent buildings) structure will create a focused arrangement of spaces that connect science and learning around three primary program elements: laboratories, write-up spaces, and grouped amenity spaces such as conference and break rooms. Laboratory functions will consist of physical and synthetic chemistry, chemical and biomolecular engineering, and some general purpose spaces.
Additional work includes demolition of a current on-site structure as well as on-site elements such as a retaining wall and pedestrian egress bridge; a new exterior generator yard with storage tank; the relocation of an underground fresh air shaft; construction of a new terraced landscape; and relocation of existing underground utilities, all on a busy intersection of the active campus. Designed by renowned architect HOK, the project is being built to achieve LEED Gold certification.
Plant has completed over a dozen projects on campus, including several ongoing projects such as the Academic Seismic Replacement Building and Dwinelle Hall Annex. Work is set to start in Q1 of 2024.
Read MoreProject Award: Edgewood Clubhouse Renovation
Plant has been awarded the contract for the upcoming renovation of the beautiful Edgewood Tahoe Resort. The clubhouse and restaurant remodel from Collaborative Design Studio includes the bar, north and south ballrooms, kitchen, lower-level restrooms, and other shared spaces, as well as a re-roof. Construction, which is set to commence next month, will wrap up in June of 2025.
Congratulations to Vice President/ Construction Manager Carsten Voecker and his team!
Read MoreVeterans’ Memorial Auditorium Project Honored with Two ENR Awards
The seismic retrofit of the Marin County Veterans’ Memorial Auditorium was recently honored with Engineering News-Record’s Best Small Project Award, as well as their Excellence in Safety – Award of Merit, both for Northern California. Congratulations to Vice President / Construction Manager Carsten Voecker and his team! Links can be found here:
ENR Excellence in Safety & Sustainability
Read MoreIn the News: Plant Ranked as Top 15 Place to Work in Bay Area
Plant was recently voted as one of the Top 15 Best Places to Work in the Bay Area by the San Francisco Business Times and Silicon Valley Business Journal.
We were evaluated and ranked across five categories such values as a fun, collaborative culture, solid compensation, and benefits offerings and other amenities, as well as management practices.
Read MoreOne Column
Vivamus blandit lacus enim, in tempor eros tempor id. Quisque varius ante ut turpis consectetur porttitor eget malesuada arcu. Duis quis aliquet turpis. Nam at dui consequat, tincidunt nisl at, placerat erat.
Second Column
Pellentesque nec ullamcorper sem, nec tempus sem. Ut quis porta lacus. Duis nunc felis, viverra quis facilisis eget, tempus ut tortor. Mauris sagittis aliquam arcu vel cursus. Sed consectetur eros vitae tristique consectetur.
Clients
Project Award: UC Berkeley Heathcock Hall

Plant is performing new construction of a mixed-use building containing state-of-the-art research and laboratory space, support offices, and classrooms for the UC Berkeley College of Chemistry. The six-story (with partial basement interconnecting adjacent buildings) structure will create a focused arrangement of spaces that connect science and learning around three primary program elements: laboratories, write-up spaces, and grouped amenity spaces such as conference and break rooms. Laboratory functions will consist of physical and synthetic chemistry, chemical and biomolecular engineering, and some general purpose spaces.
Additional work includes demolition of a current on-site structure as well as on-site elements such as a retaining wall and pedestrian egress bridge; a new exterior generator yard with storage tank; the relocation of an underground fresh air shaft; construction of a new terraced landscape; and relocation of existing underground utilities, all on a busy intersection of the active campus. Designed by renowned architect HOK, the project is being built to achieve LEED Gold certification.
Plant has completed over a dozen projects on campus, including several ongoing projects such as the Academic Seismic Replacement Building and Dwinelle Hall Annex. Work is set to start in Q1 of 2024.
Read MoreProject Award: Edgewood Clubhouse Renovation
Plant has been awarded the contract for the upcoming renovation of the beautiful Edgewood Tahoe Resort. The clubhouse and restaurant remodel from Collaborative Design Studio includes the bar, north and south ballrooms, kitchen, lower-level restrooms, and other shared spaces, as well as a re-roof. Construction, which is set to commence next month, will wrap up in June of 2025.
Congratulations to Vice President/ Construction Manager Carsten Voecker and his team!
Read MoreVeterans’ Memorial Auditorium Project Honored with Two ENR Awards
The seismic retrofit of the Marin County Veterans’ Memorial Auditorium was recently honored with Engineering News-Record’s Best Small Project Award, as well as their Excellence in Safety – Award of Merit, both for Northern California. Congratulations to Vice President / Construction Manager Carsten Voecker and his team! Links can be found here:
ENR Excellence in Safety & Sustainability
Read MoreIn the News: Plant Ranked as Top 15 Place to Work in Bay Area
Plant was recently voted as one of the Top 15 Best Places to Work in the Bay Area by the San Francisco Business Times and Silicon Valley Business Journal.
We were evaluated and ranked across five categories such values as a fun, collaborative culture, solid compensation, and benefits offerings and other amenities, as well as management practices.
Read More

