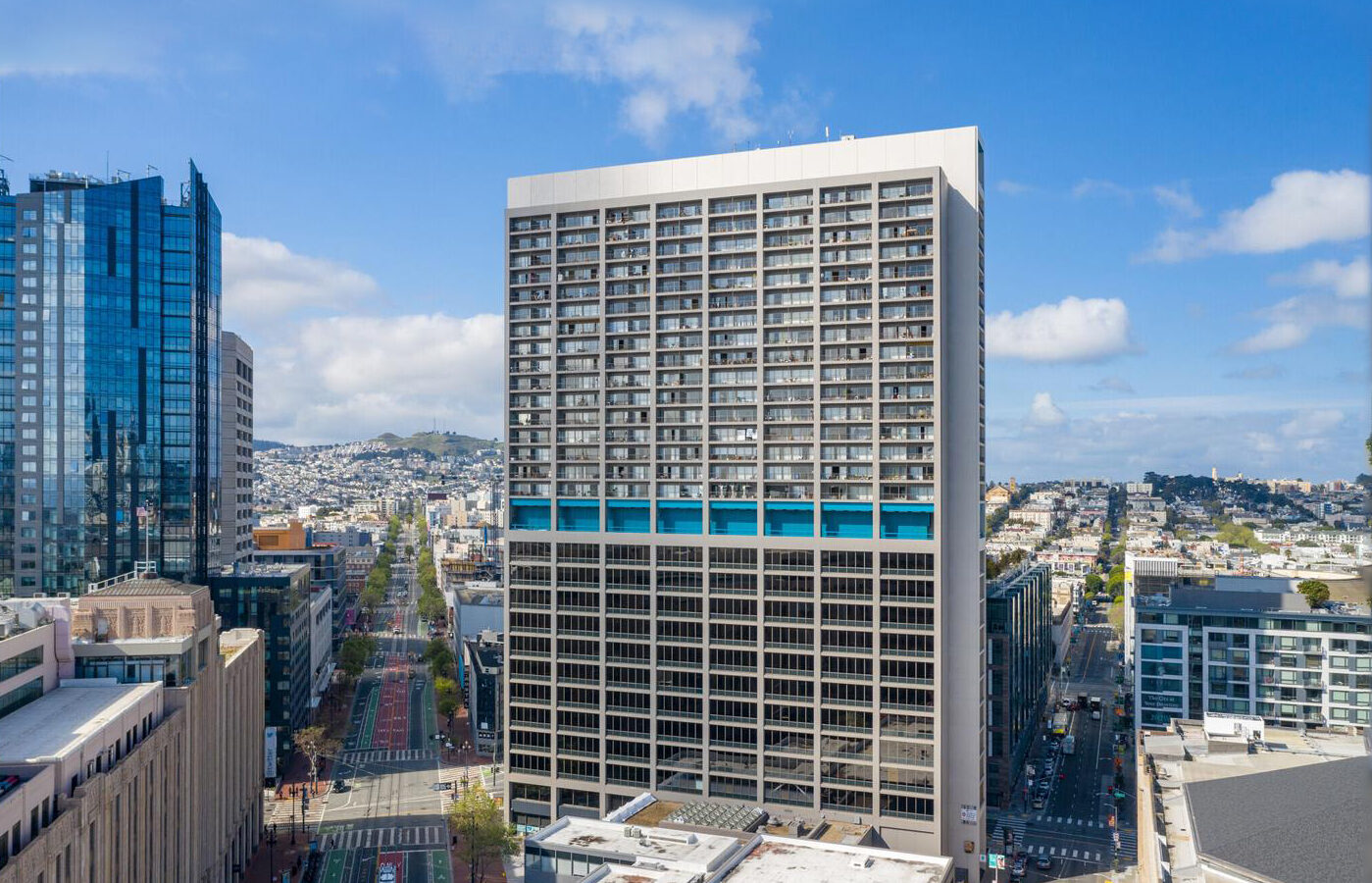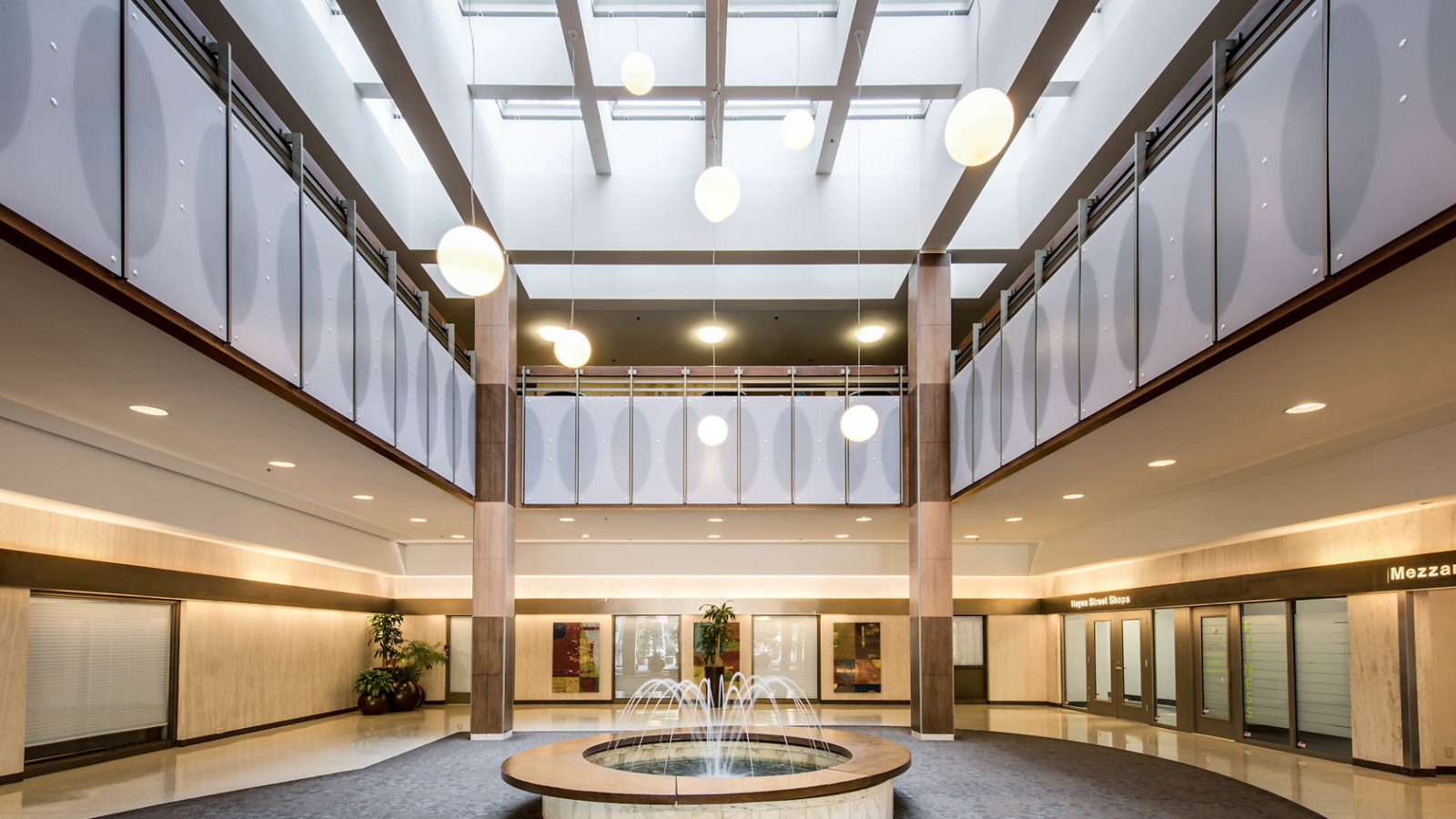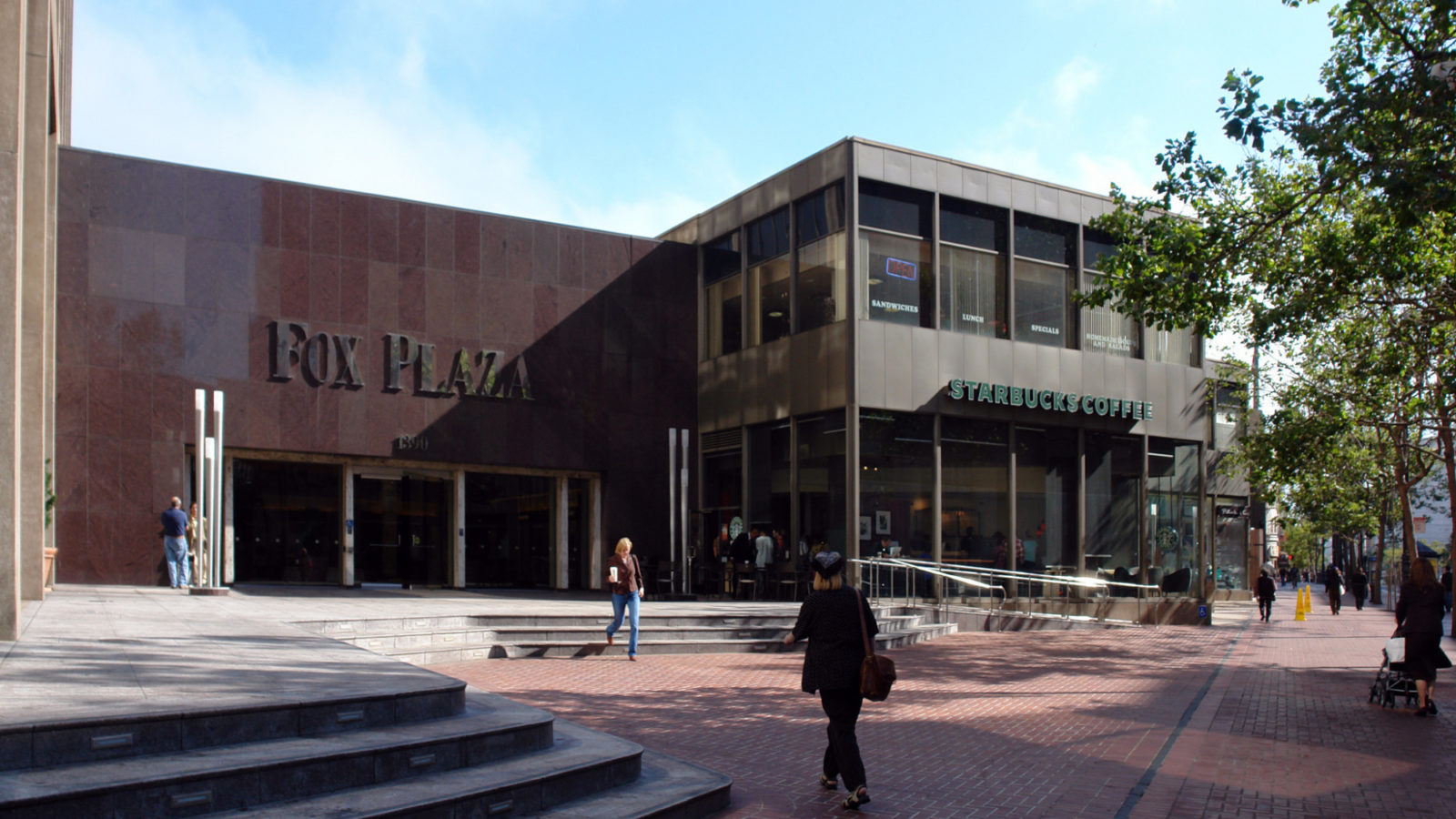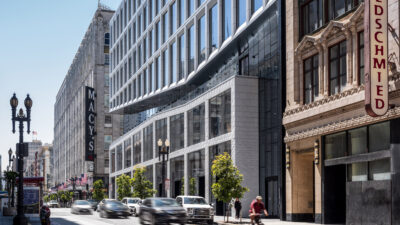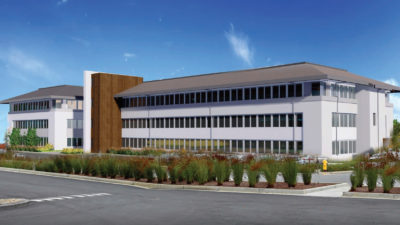Fox Plaza
Seismic upgrades on this 30-story, full occupied building in downtown San Francisco included selective demolition/removal/abatement of existing elements, followed by the installation of new structural elements, then the restoration of fire protection and finishes. Work in the two sub-level parking garage involved new concrete column and beam encasements. For the many levels of occupied office space, the structural upgrades included new chevron braces with seismic dampers. The residential work involved 122 units where columns were strengthened with new knife plate connections.

