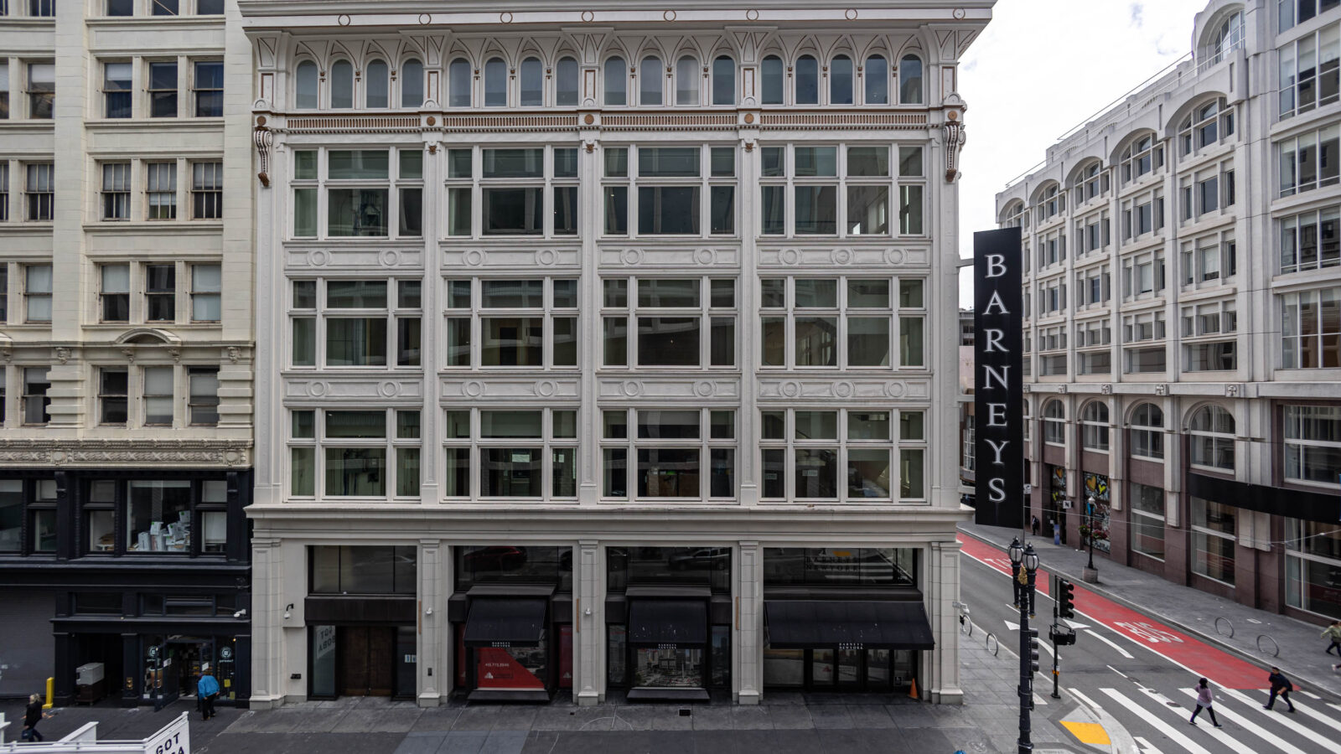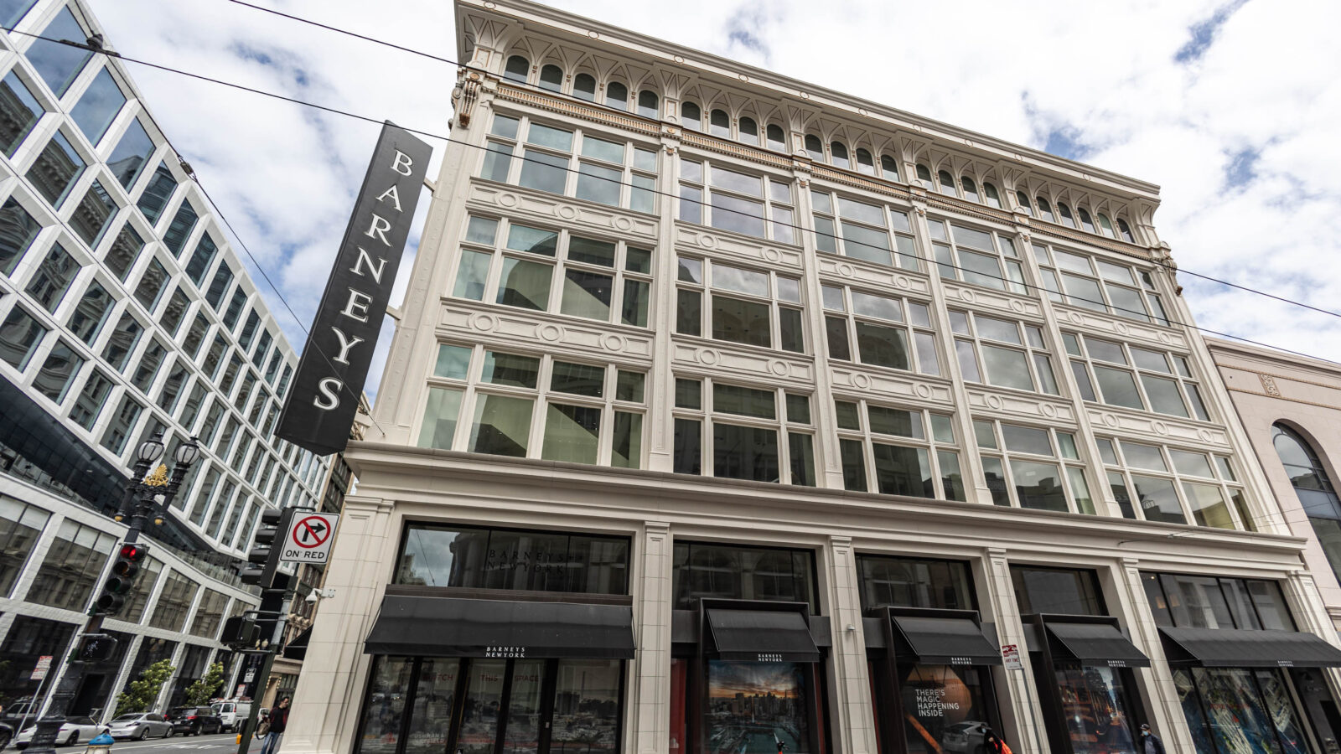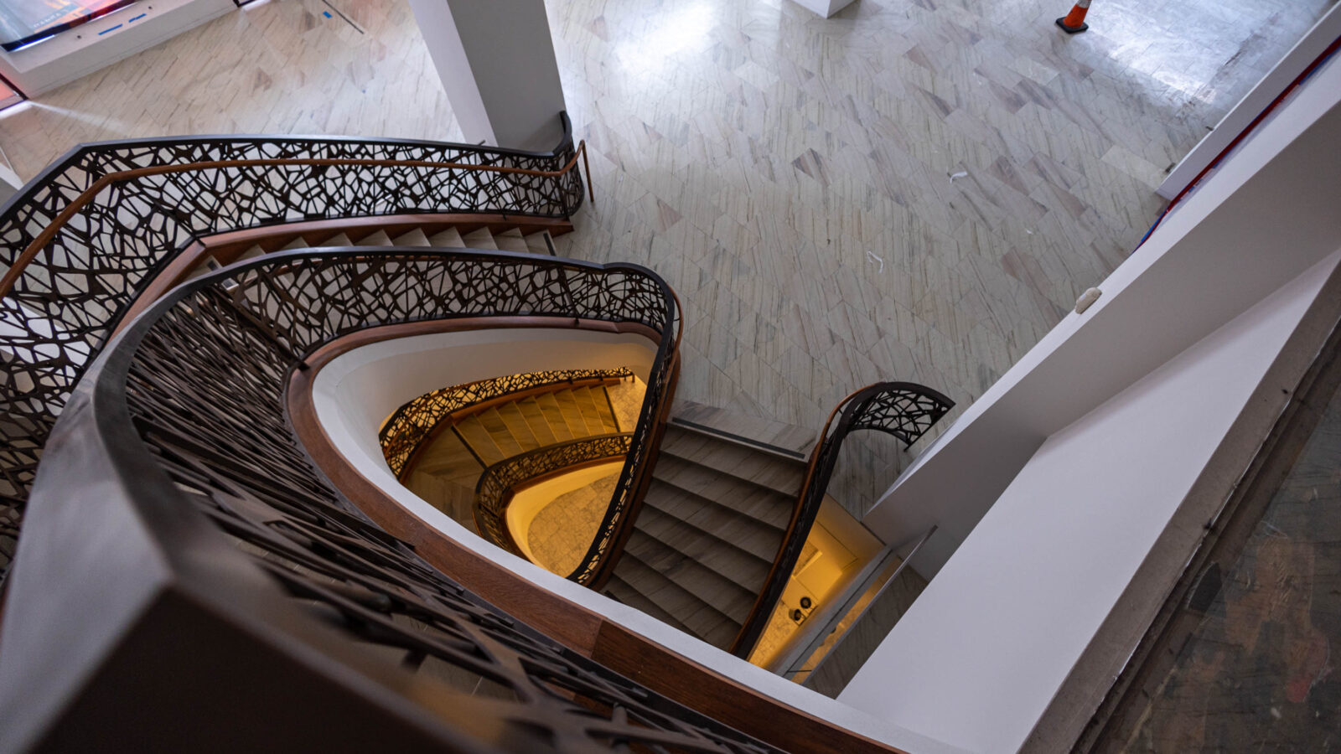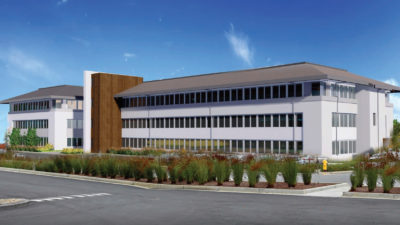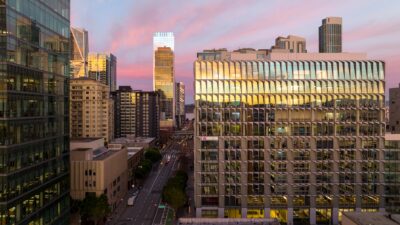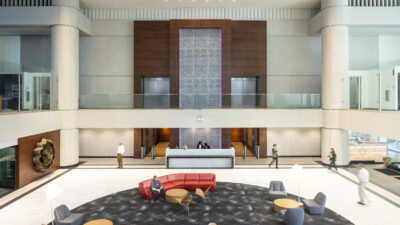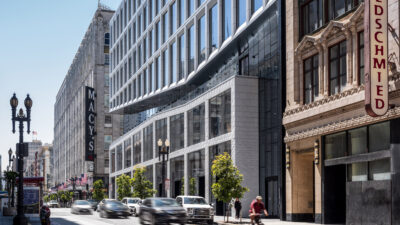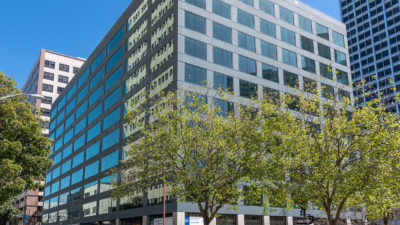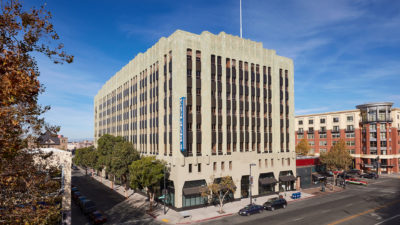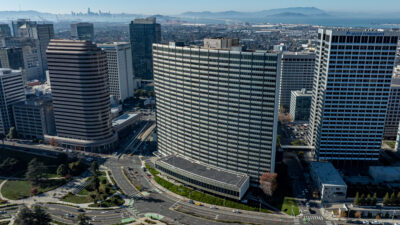48 Stockton
This repositioning project consisted of the core and shell renovation of the former Barney’s Department Store retail space in the Union Square area of San Francisco. The scope included demolition of finishes, installation of all new MEPFS systems, four new elevators, new roofing, and new finishes for a ground floor lobby, elevator lobbies, and restrooms. The combined use building has three floors of designated retail space on the lower level, first and second floors, with office designated space on the third through sixth floors. Plant self-performed concrete.

