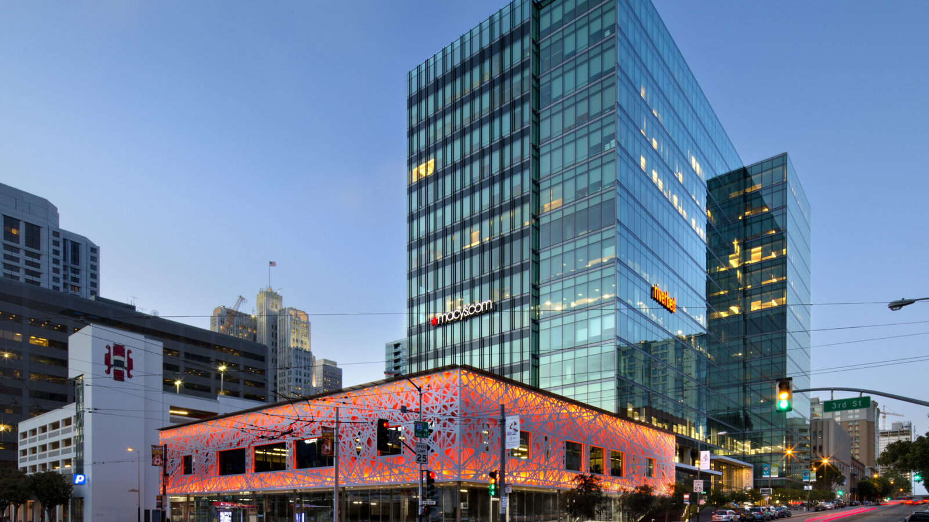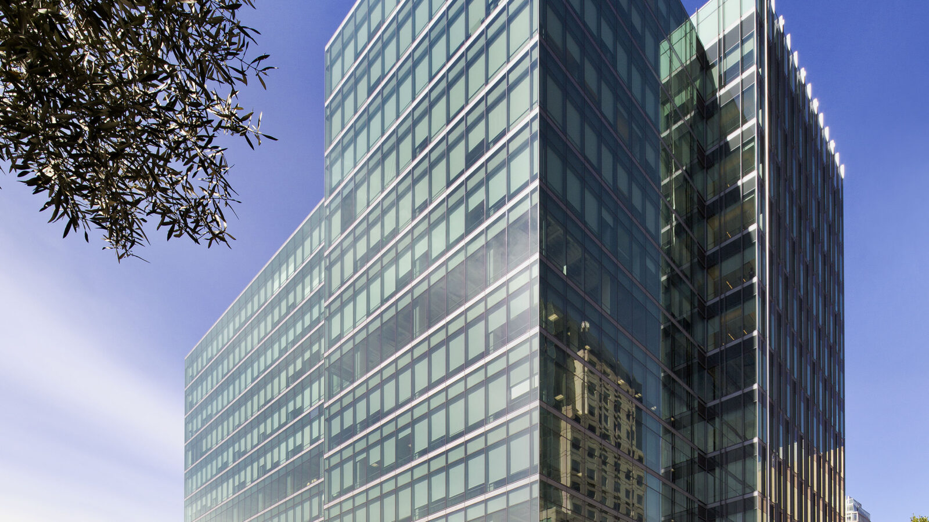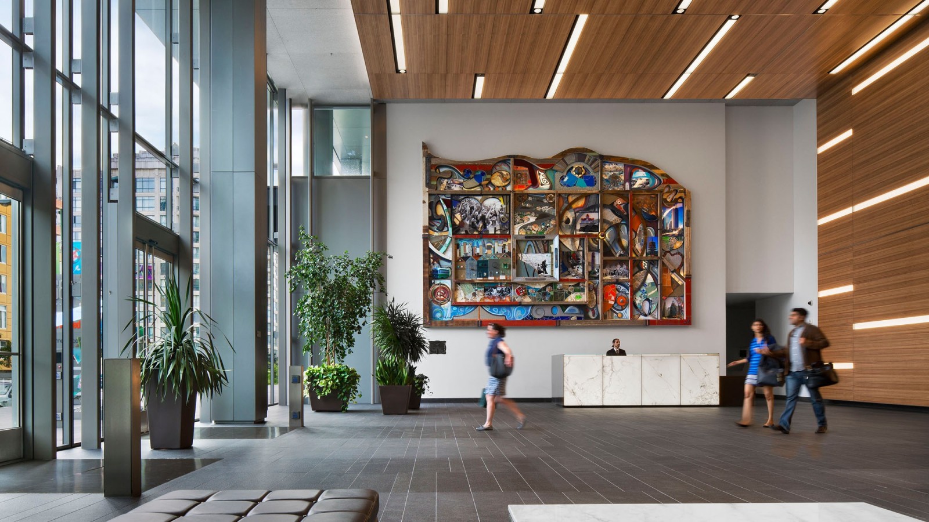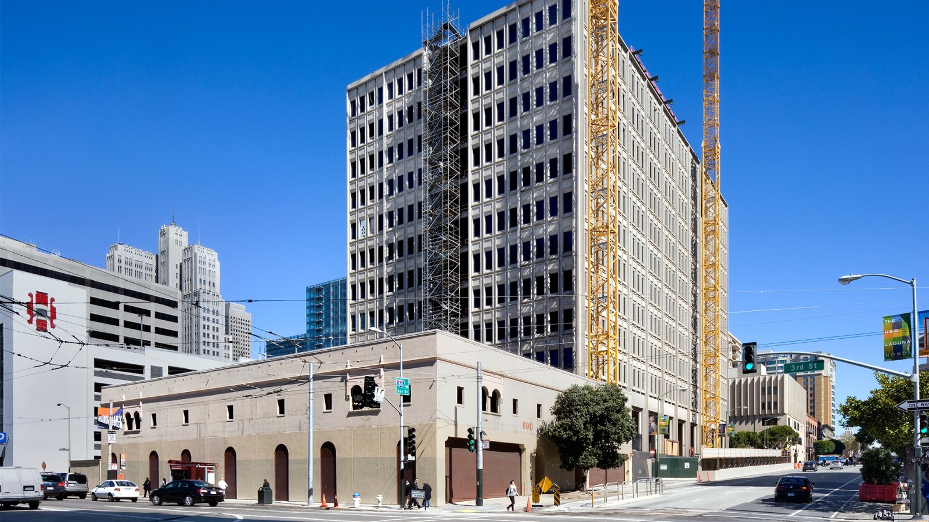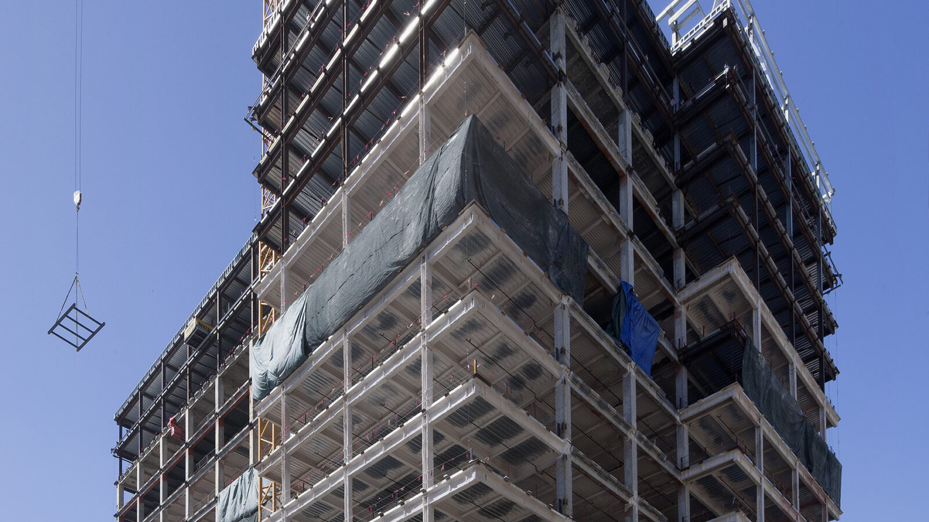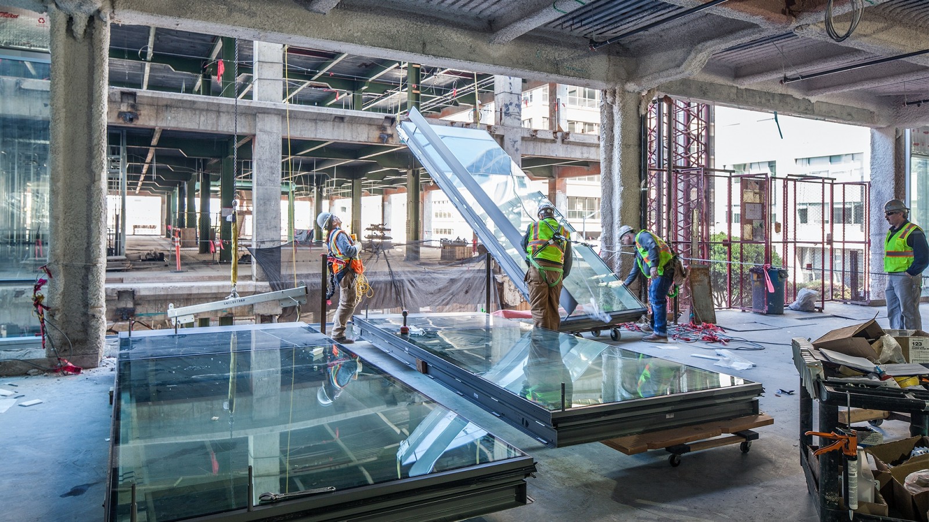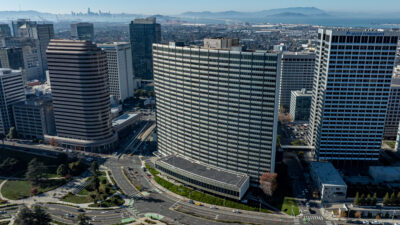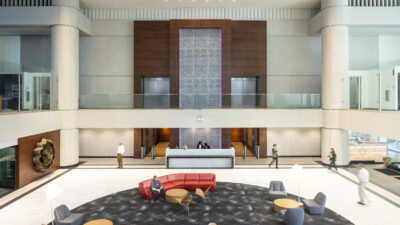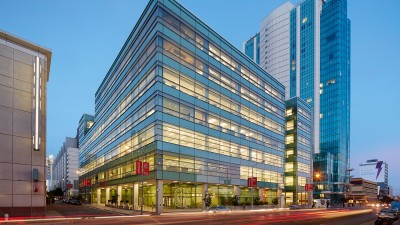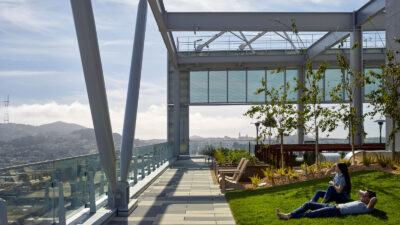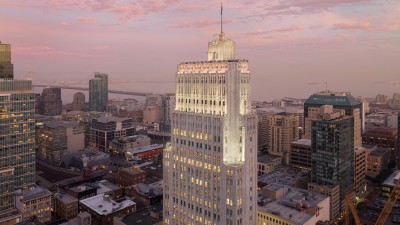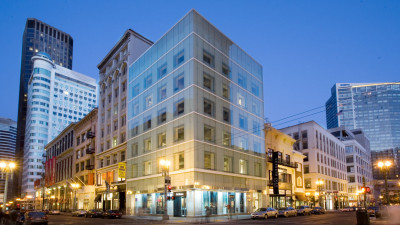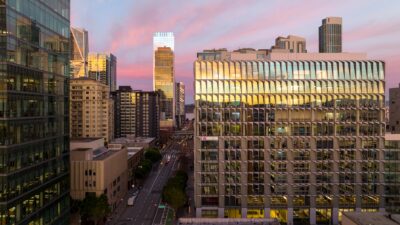680 Folsom Street
The total renovation of this steel-framed, 12-story, vacant office building transformed a drab, concrete-clad structure into a sleek, glass-skinned office and retail space that retained the 30-foot-high lobby and large floor plates no longer allowed under current building code. The rehabilitation added three stories and extended the upper level floor plates to create texture in the facade, enhance the building’s appearance, and add desirable, corner office space.
The scope of work included a voluntary seismic upgrade and increased the total footprint from 400,000 SF to 512,000 SF. Plant installed new base building cores including new restrooms and elevators at all levels, a new emergency generator, MEPFS systems, and removed and replaced the exterior precast concrete facade with a high-performance glazed curtain wall system. The building achieved LEED Platinum certification.

