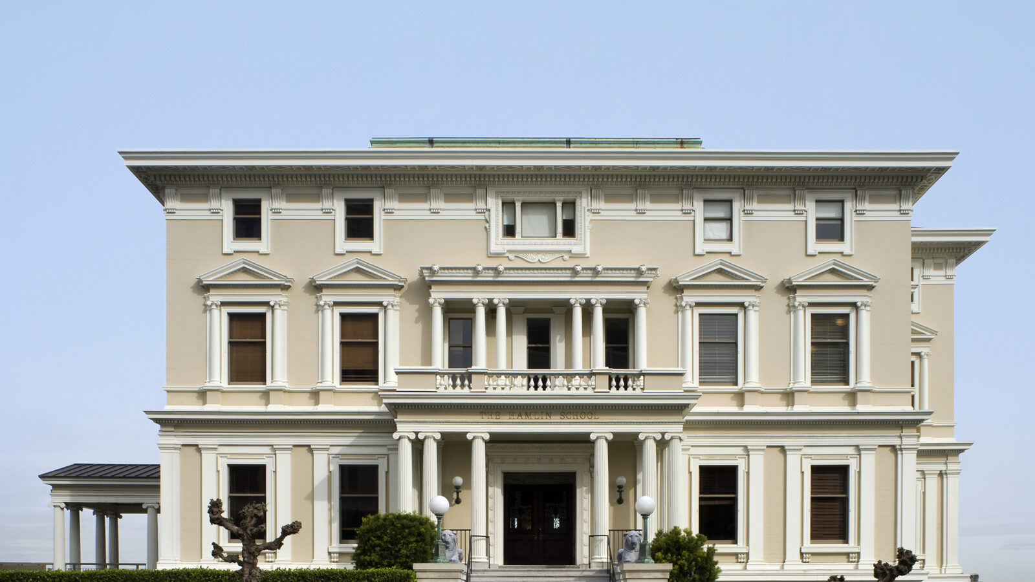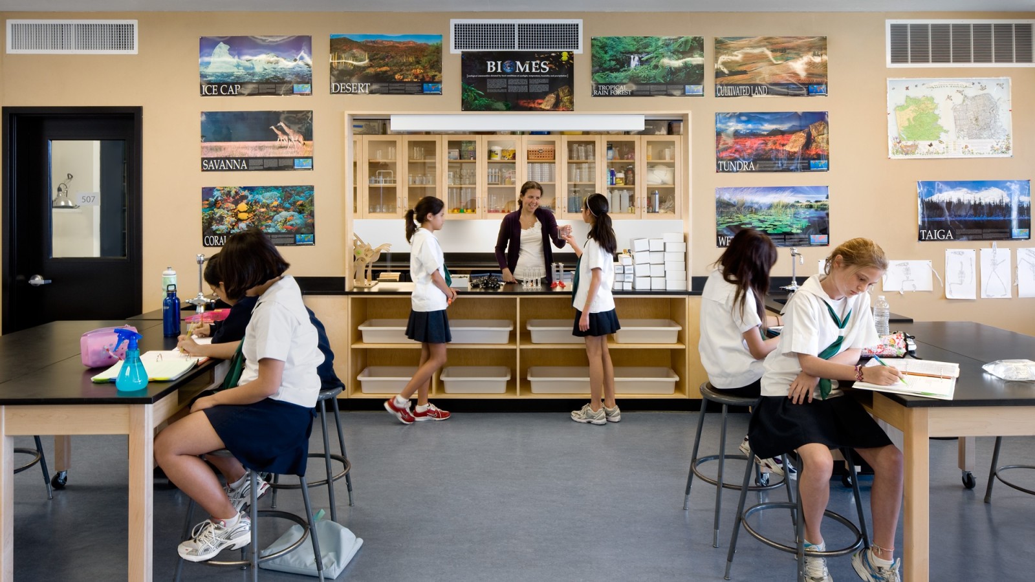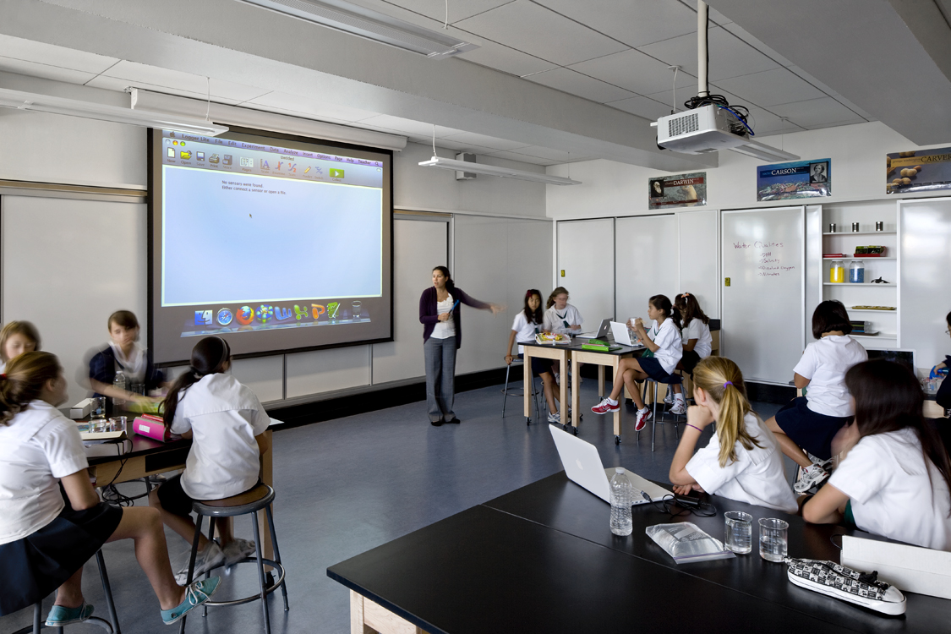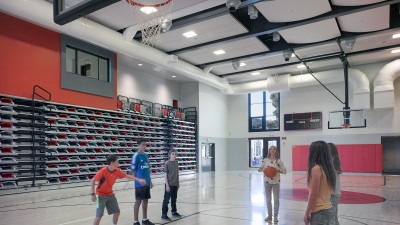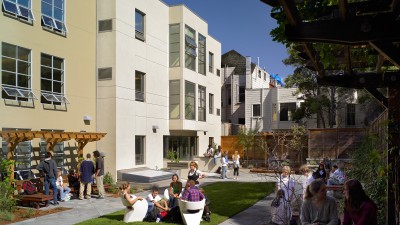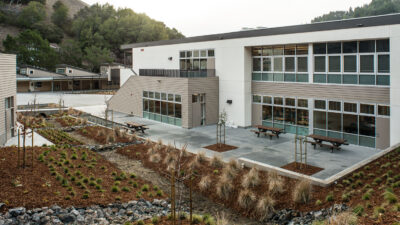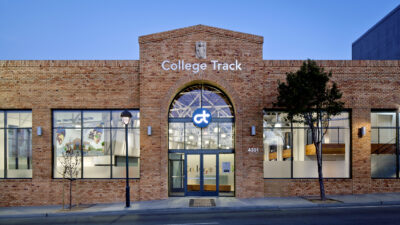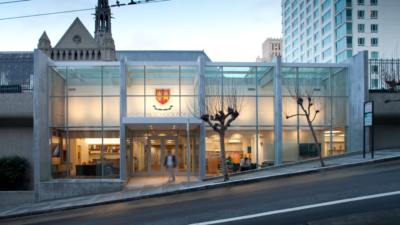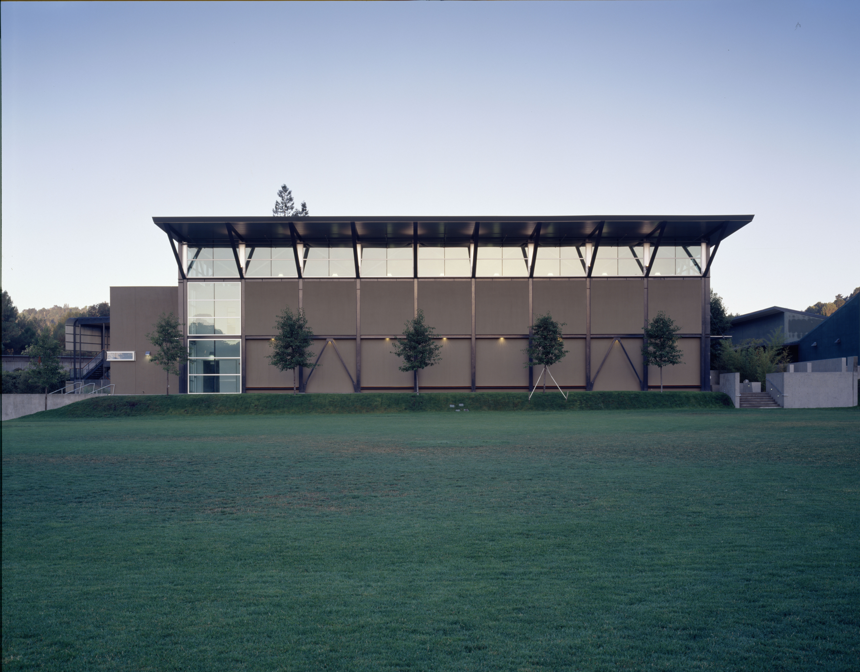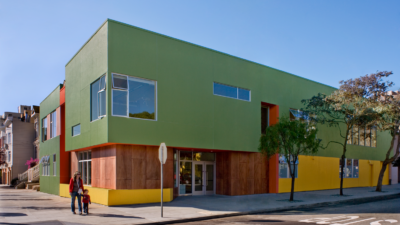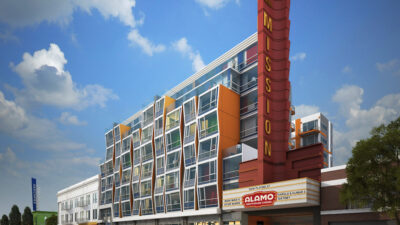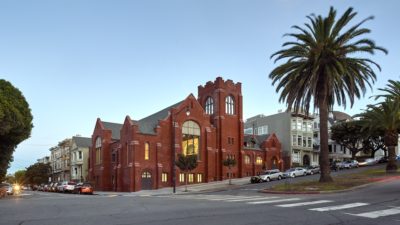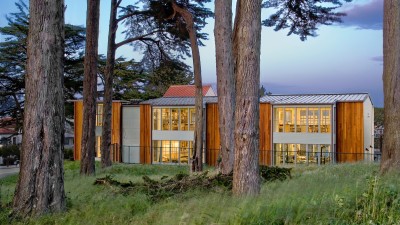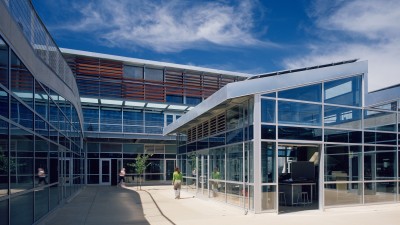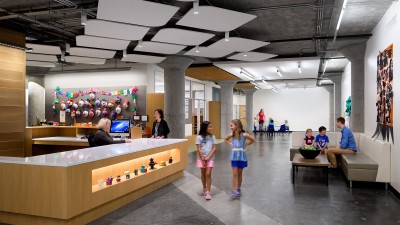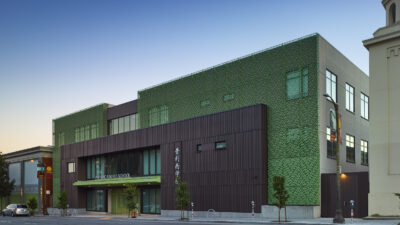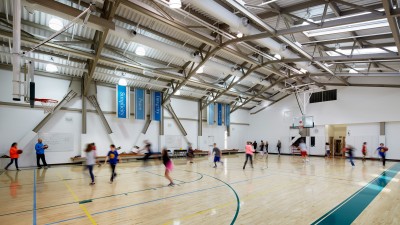Hamlin School
Seismic upgrade and conversion of the historic Stanwood Hall residence at the Hamlin School, previously utilized for boarding students, into a teaching and administration facility. Extensive and complicated shoring of the structure was required in connection with the new deep footings and the threading of four new vertical seismic elements up through the four floors of the building. A significant portion of the highly ornate wood finishes were removed, cataloged, carefully stored, and reinstalled after completion of the new seismic elements. The building’s MEPFS systems were fully upgraded; new business offices were added on the fourth floor; and the first, second, and third floors were reconfigured into classrooms. The construction scope was completed while school remained in session in adjacent buildings on campus. This project was the latest of several projects Plant has completed during a 50-year-long tenure at the all-girls school in Pacific Heights neighborhood of San Francisco.

