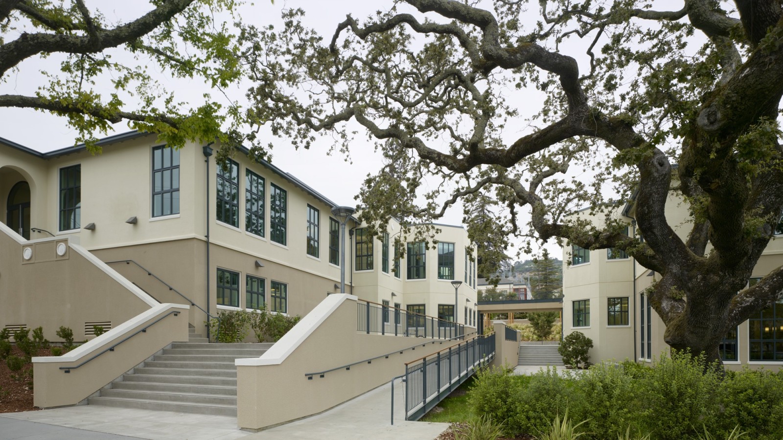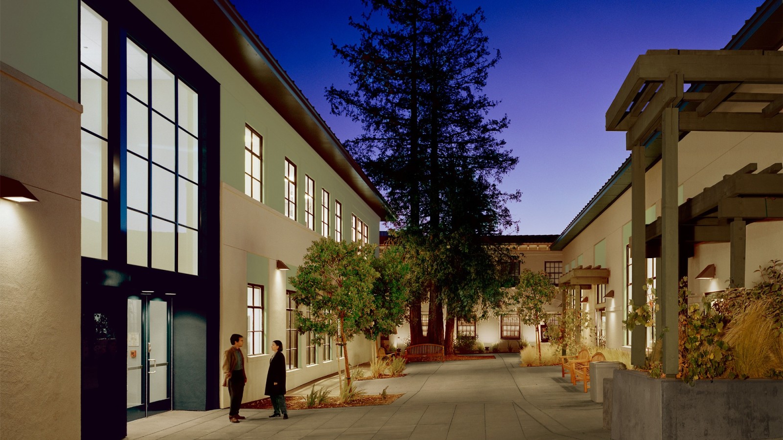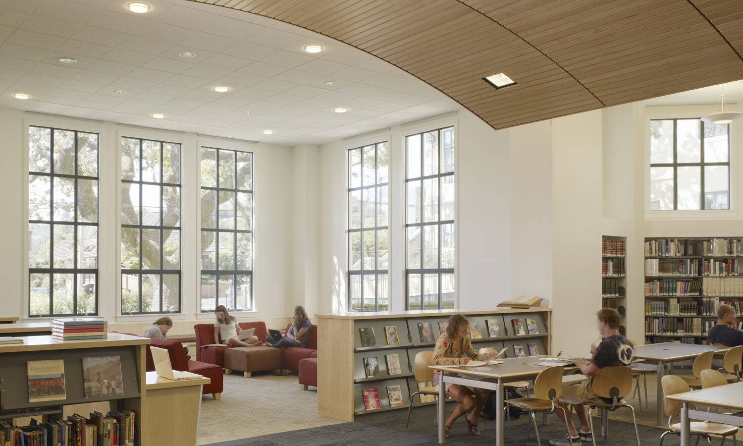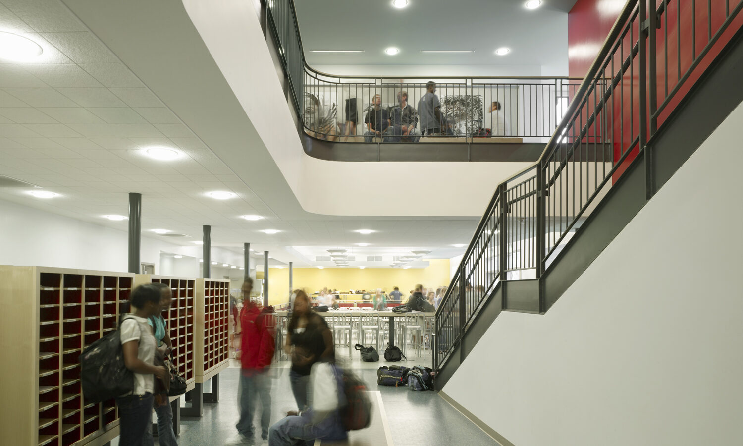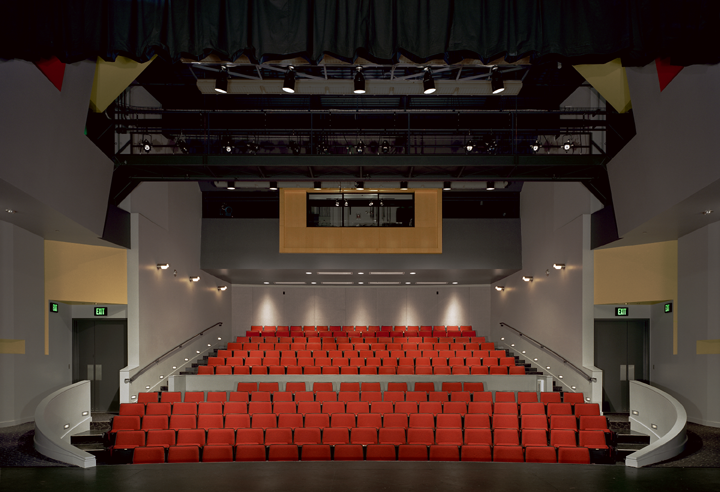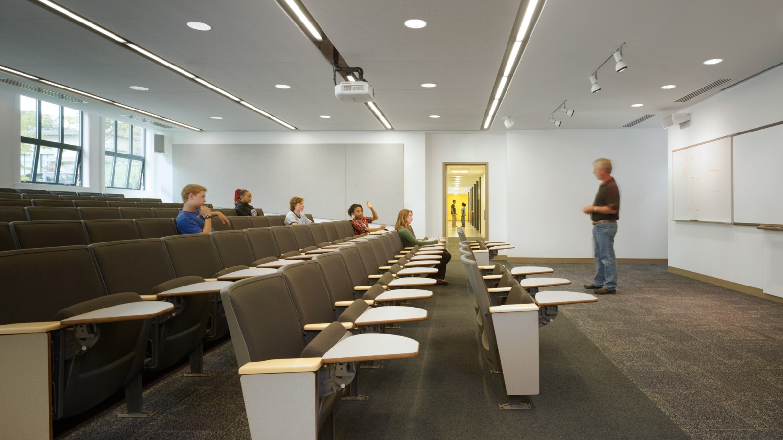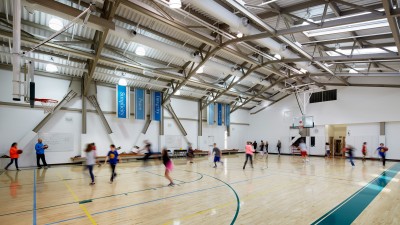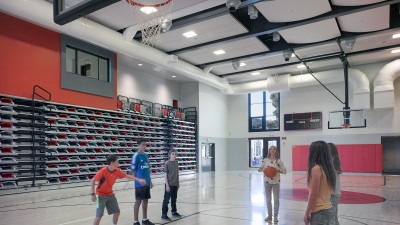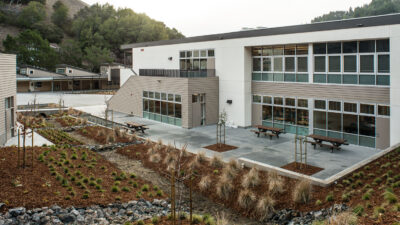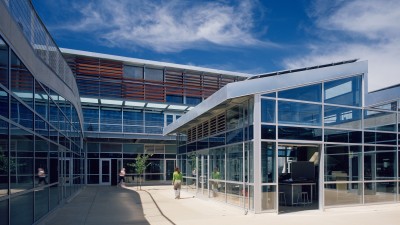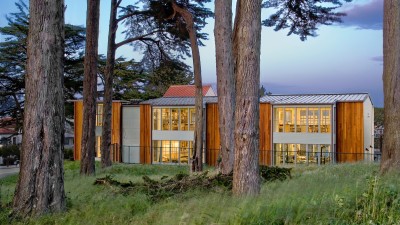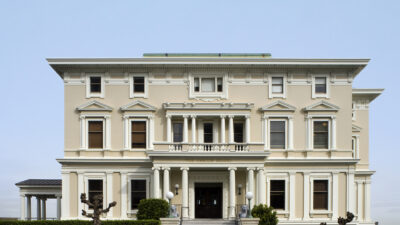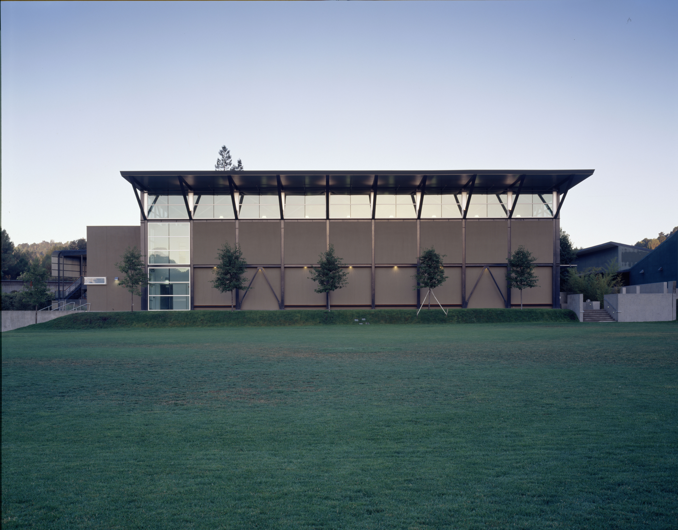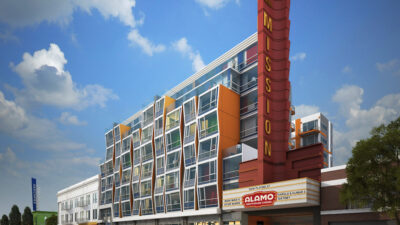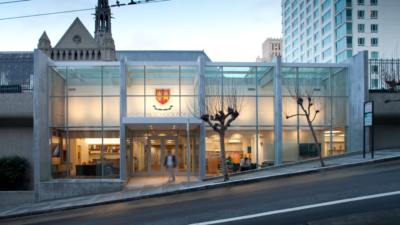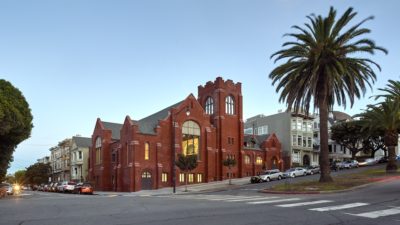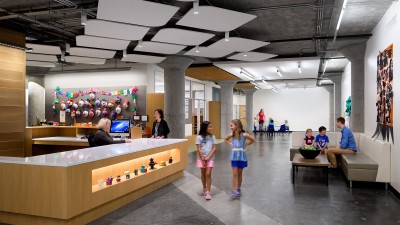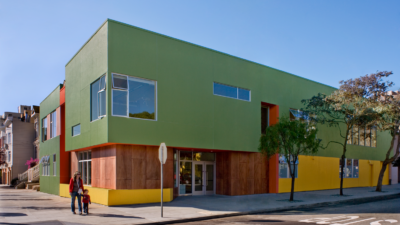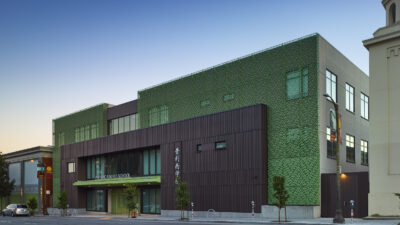Marin Academy
This multi-faceted project included new construction of a 17,000 SF library and classroom building as well as the major renovation of an existing administration building. Plant also constructed a parking area in the adjacent courtyard, retaining walls, ramps, concrete flatwork, and landscaping. The 20,000 SF, wood-framed administration building was converted into classrooms, a lecture hall, and student center/cafeteria. The ground floor was expanded into a hillside, which required extensive earth and structural shoring, underpinning, and replacement of 75% of the foundations. The entire structure received vertical and seismic load structural upgrades, all new MEPFS systems, and a restoration of the ornamental main entry arch and fascia.

