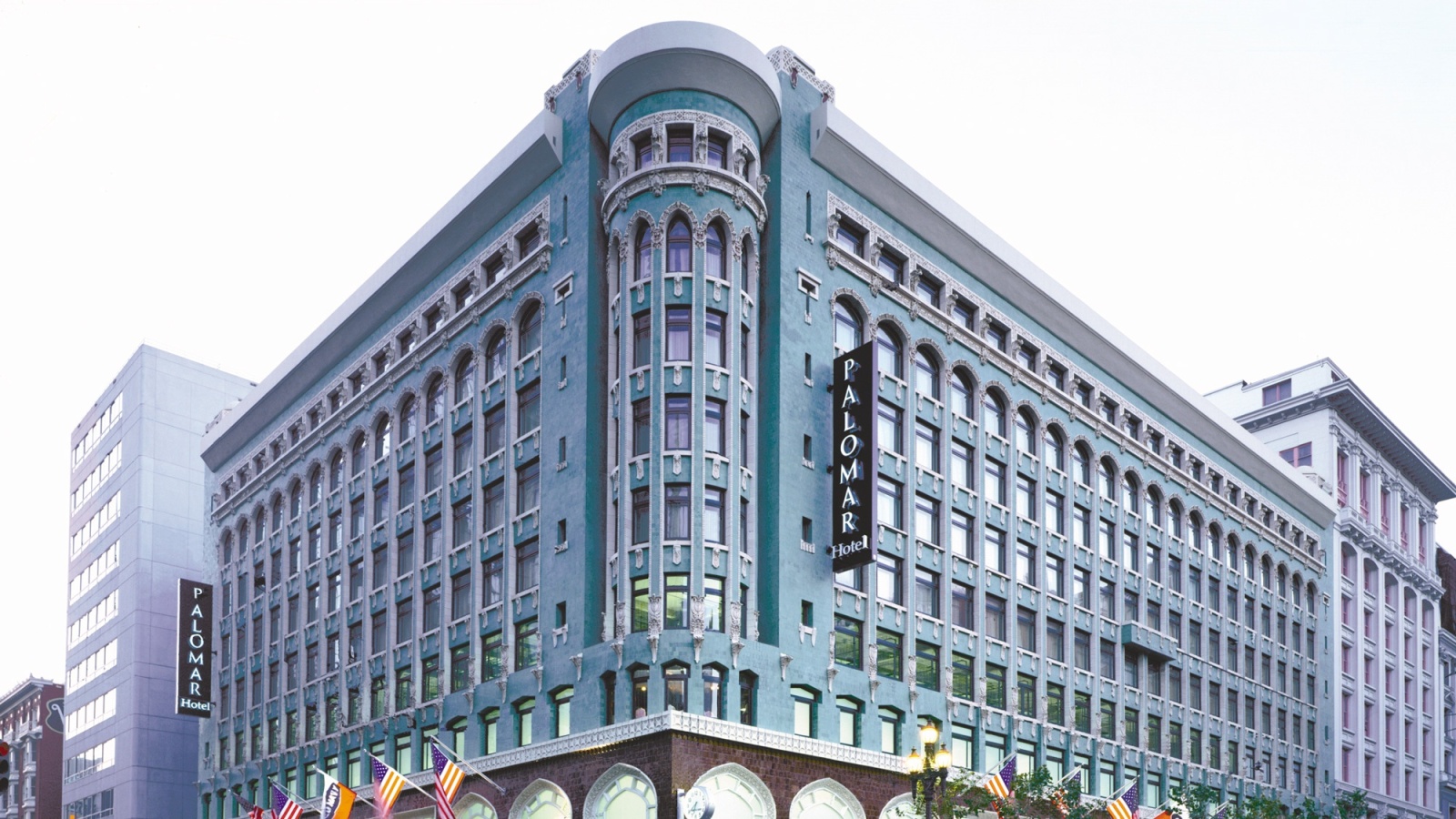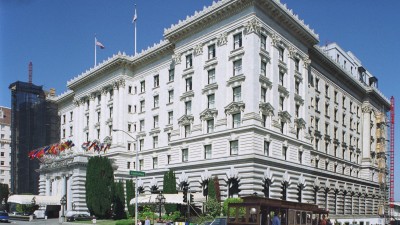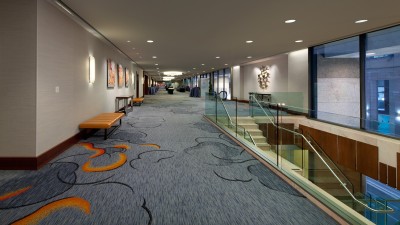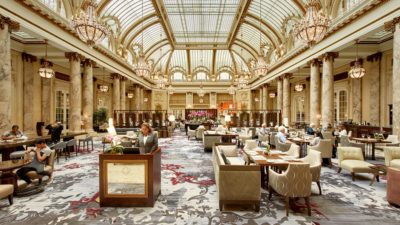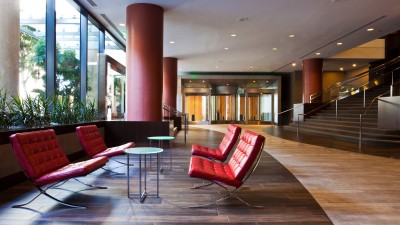Pacific Place
The Pacific Place project involved two structures: 1) the historic, 12-story Pacific Union office building housing a 100,000 SF retail space and 2) a 200-room boutique hotel on the upper floors. Successful redevelopment of the building depended on the removal of the existing tight column grid to open up the ground and second floors for retail use. Plant met this challenge with radical rethinking and innovative engineering that allowed the team to remove the concrete support columns and replace them with a new steel structural system without risking collapse of the building in the process. In addition, Plant completed the new interior of the Hotel Palomar on the upper floors.

