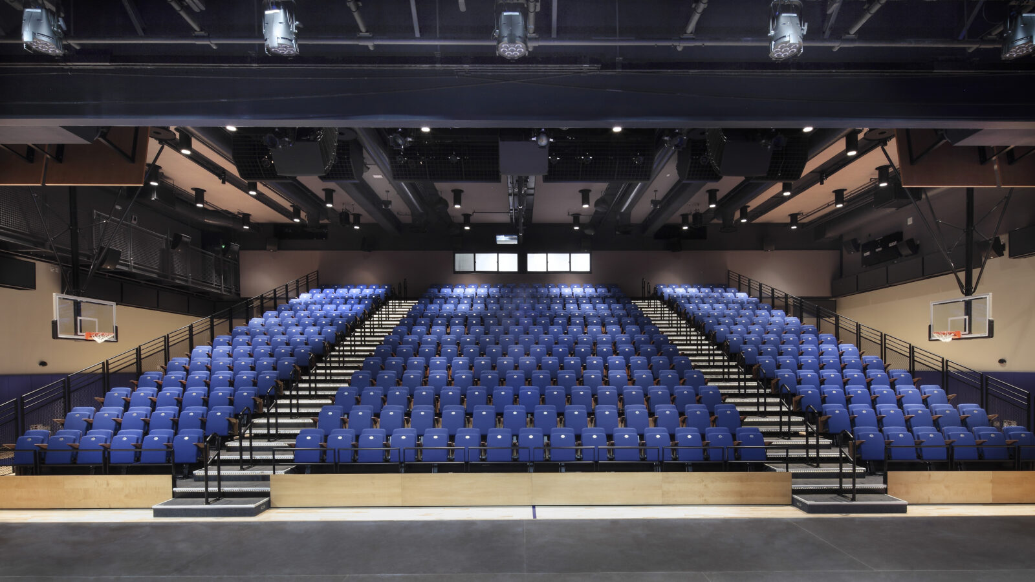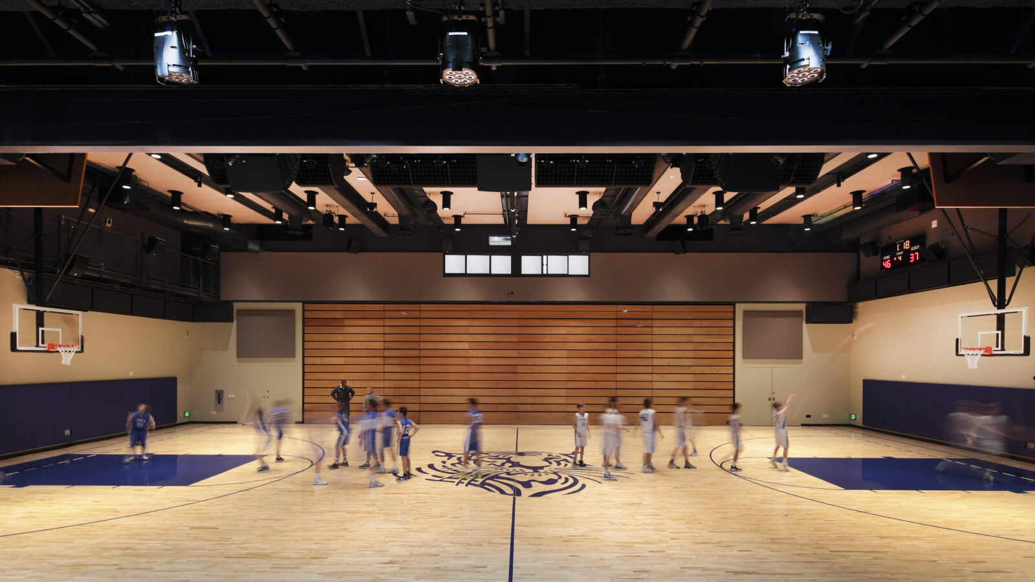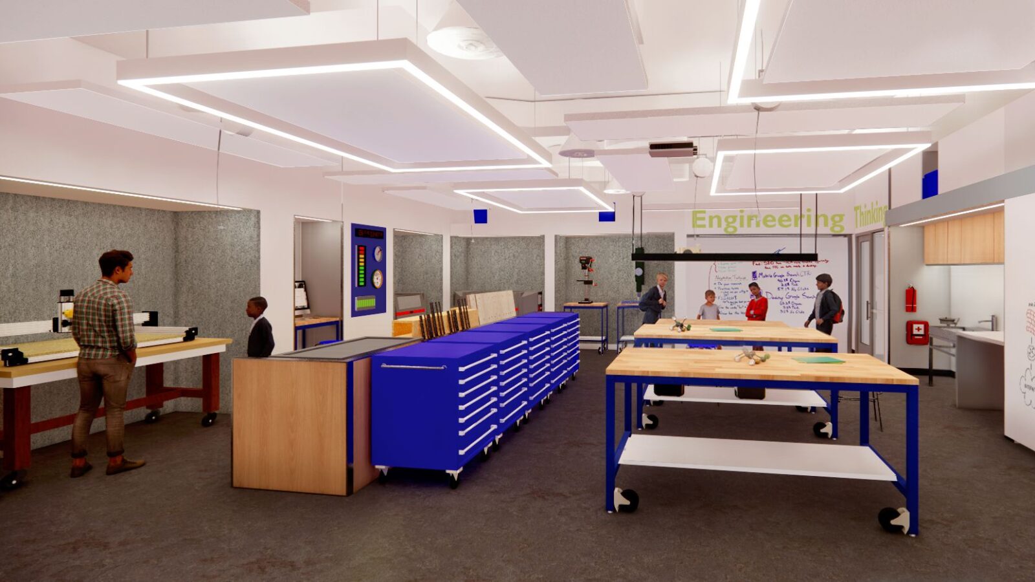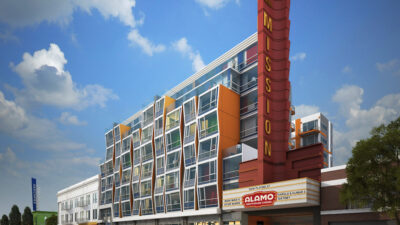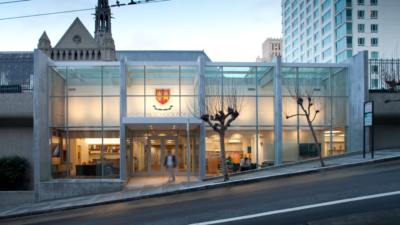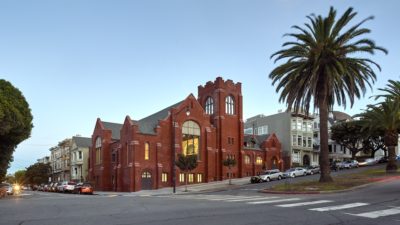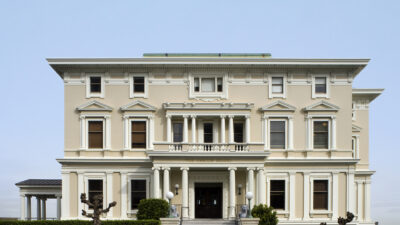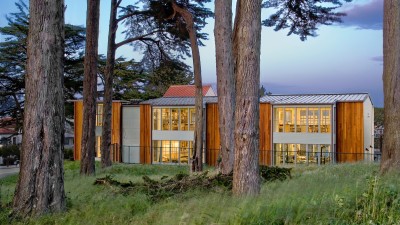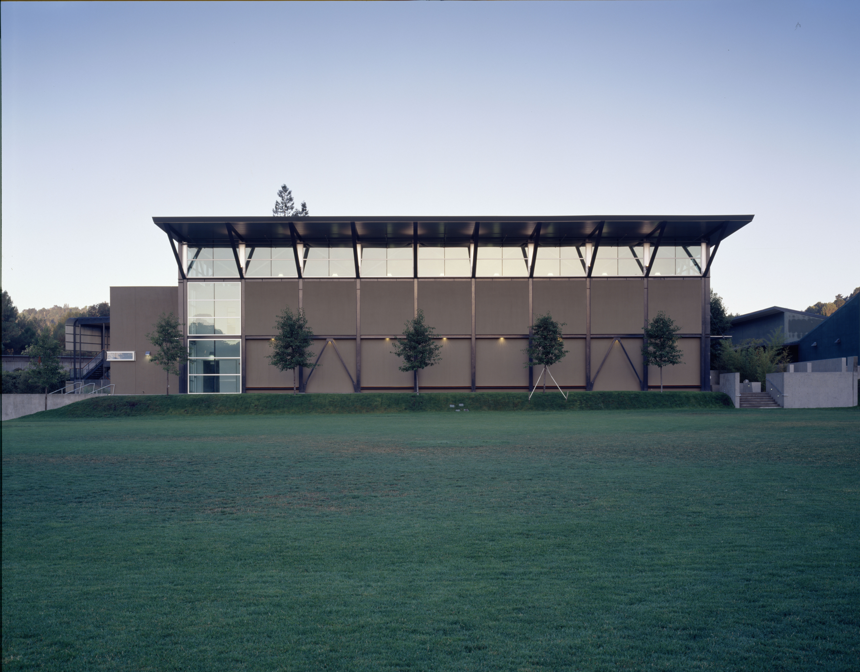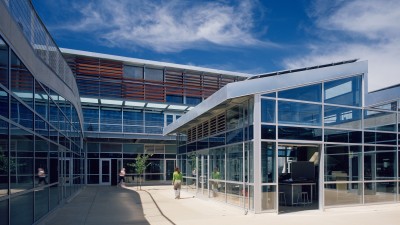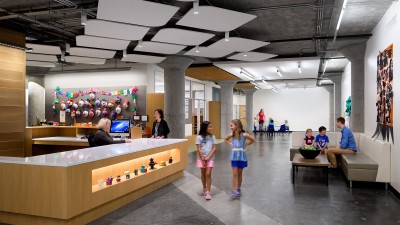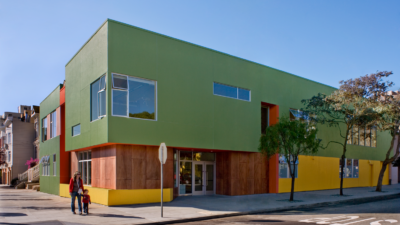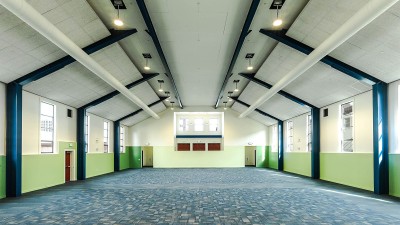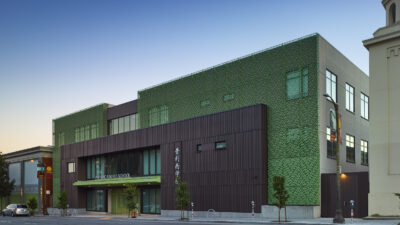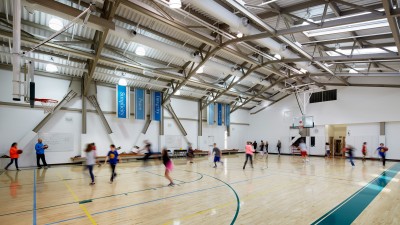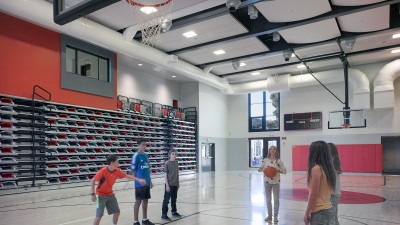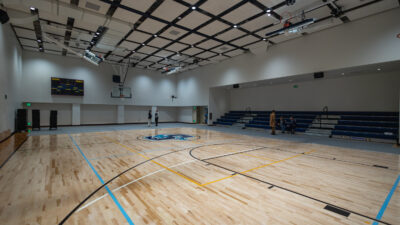Town School for Boys
Plant has completed several projects since 1995 at the private K-8 Town School for Boys, including a interiors and exterior improvements in 2008, a theater and gym in 2018, and most recently an engineering space.
In 2023, the team completed the conversion of two existing classroom spaces into an engineering laboratory with a school-wide curriculum focused on STEAM and project-based learning. The new approximately 1,400 SF lab allows students to engineer and create real-world projects in wood, metal, plastics, electronics and robotics, using 3D printers, a CNC machine, laser cutters, a drill press and a bandsaw. Concurrent with the lab’s transformation, the remainder of the first floor renovation includes four additional classrooms, three offices, and two gender-neutral restrooms.
In 2018, Plant completed the Dolby Family Center, which included a 7,500 SF gymnasium and theater. The flexible space transforms from a gym and basketball court into a 420-seat, state-of-the-art performing arts auditorium that includes retractable seating, wall-mounted acoustic banners, architectural wood panel proscenium, LED lighting system, and surround sound technology. Additional scope included adding a second floor mezzanine and catwalk that overlooks the space below.
In 2008, Plant performed interior and exterior improvements including the relocation of second grade classrooms, music and reading rooms, offices, and ADA upgrades. Exterior scope included new structural supports for the safety barrier netting on two rooftop playing fields, a synthetic turf system at the lower play field, and a playground structure.

