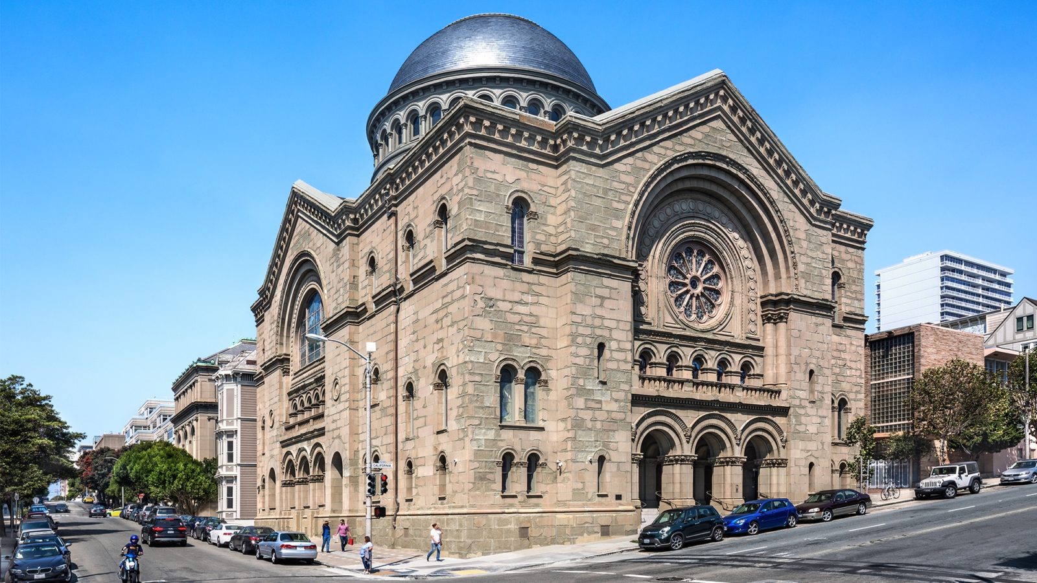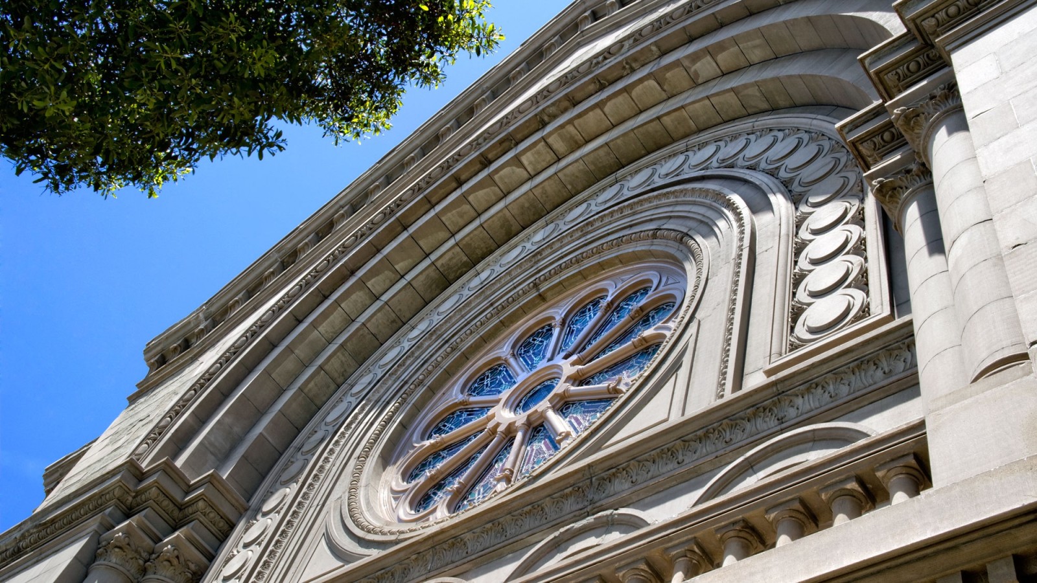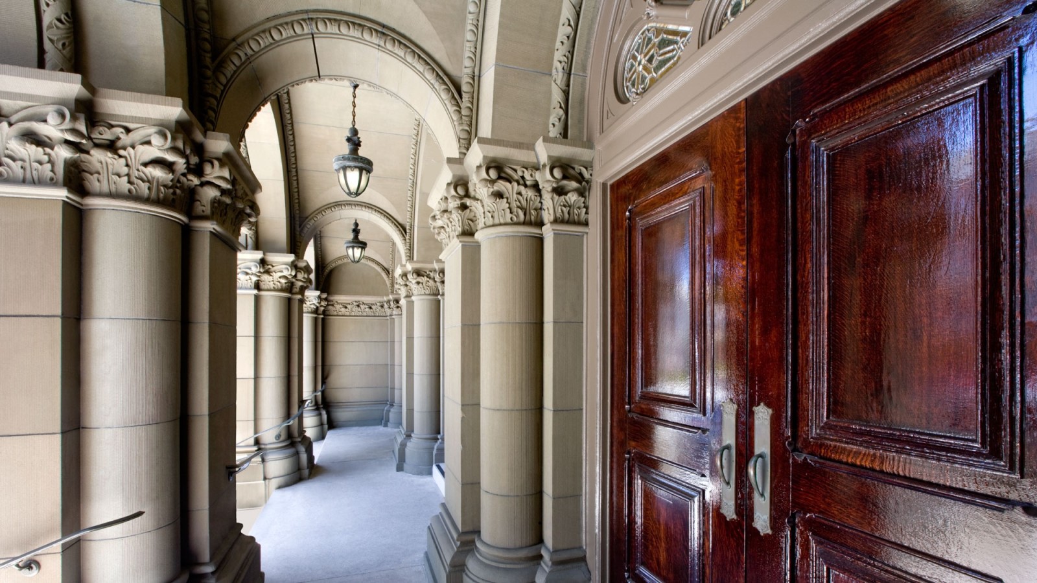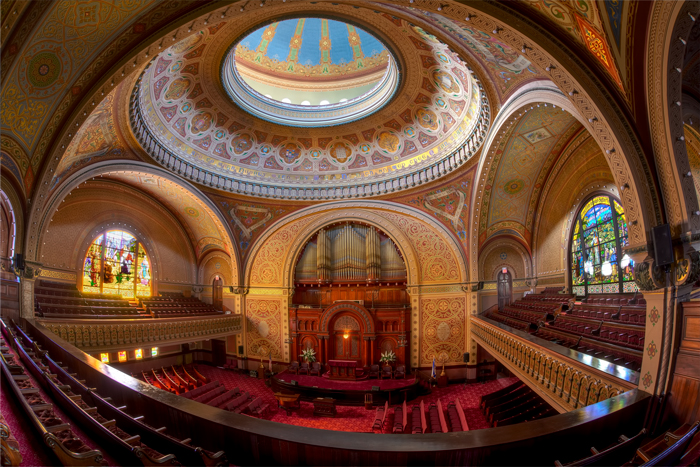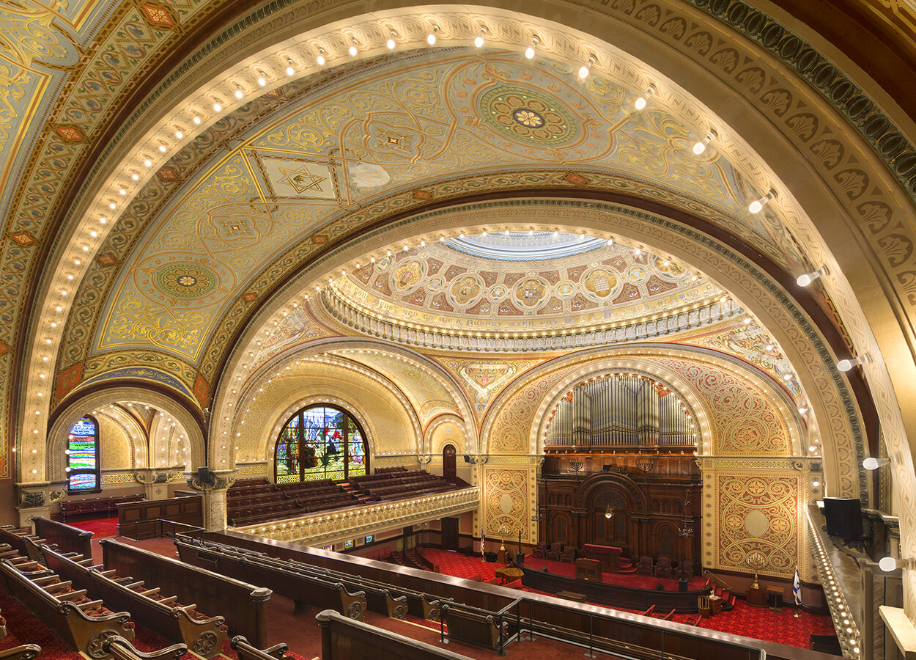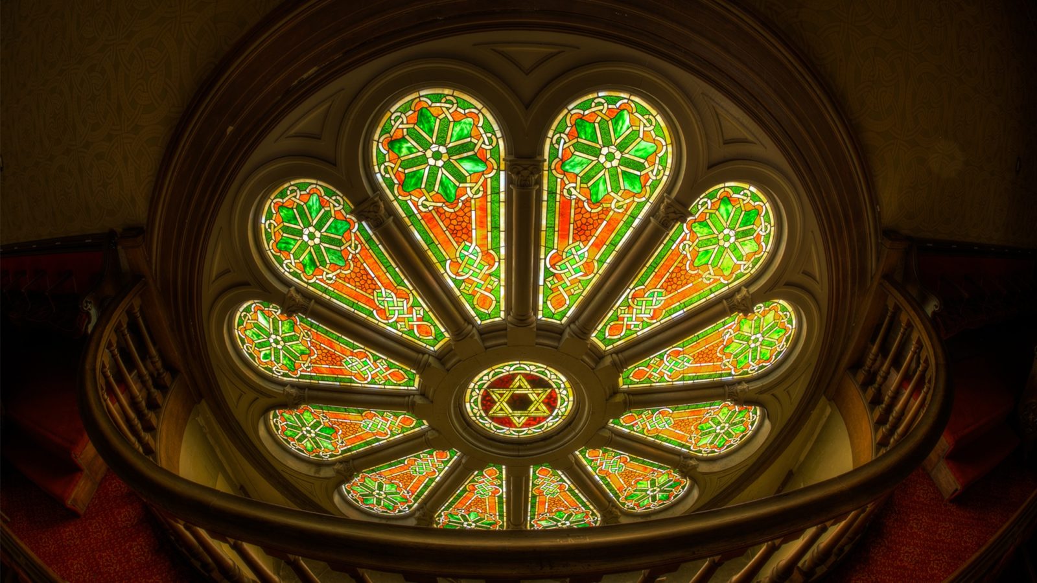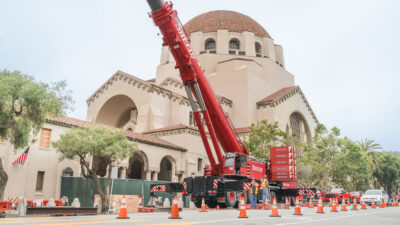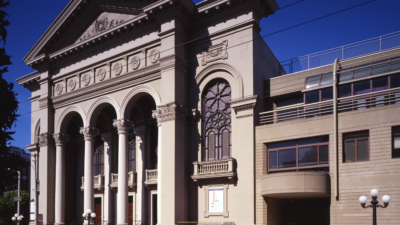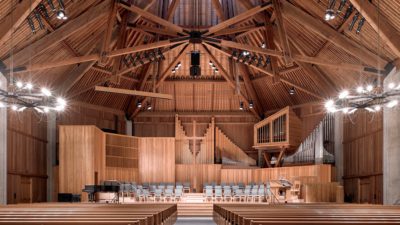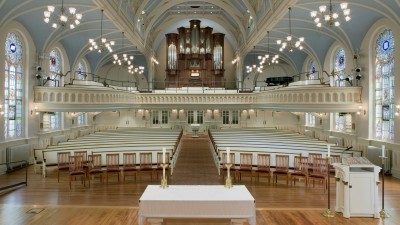Congregation Sherith Israel
Plant’s latest project at the historic Congregation Sherith Israel was a seismic retrofit including structural steel and concrete beams in the attic and dome, foundation strengthening, and concrete pilasters at the exterior spanning from the footing level to the roof. The project also included the installation of a new roof, dome waterproofing, historic facade repairs, and ADA upgrades to the interior space. The building remained fully functional with services throughout the week and on weekends, and all while preserving the historic elements.
In 2011, Plant completed a phased seismic strengthening and facade stabilization of the Albert Pissis designed building in which the Congregation Sherith Israel has worshiped for over a century. The complex reinforcement involved nearly 100 vertical and horizontal center cores and the construction of a unique Nitonol wire “harp” around the 70-foot dome that will dampen the motion of brick perimeter walls in the event of an earthquake and restore alignments when the motion stops. Exterior work used chemicals and low-pressure water to remove paint and loose stone and reveal the varied colors of weathered Colusa sandstone.
In late 1997, Plant completed the renovation of the social hall and program offices of the temple. Work consisted of structural reinforcement of the existing social hall and the joining of it to the adjacent temple building.

