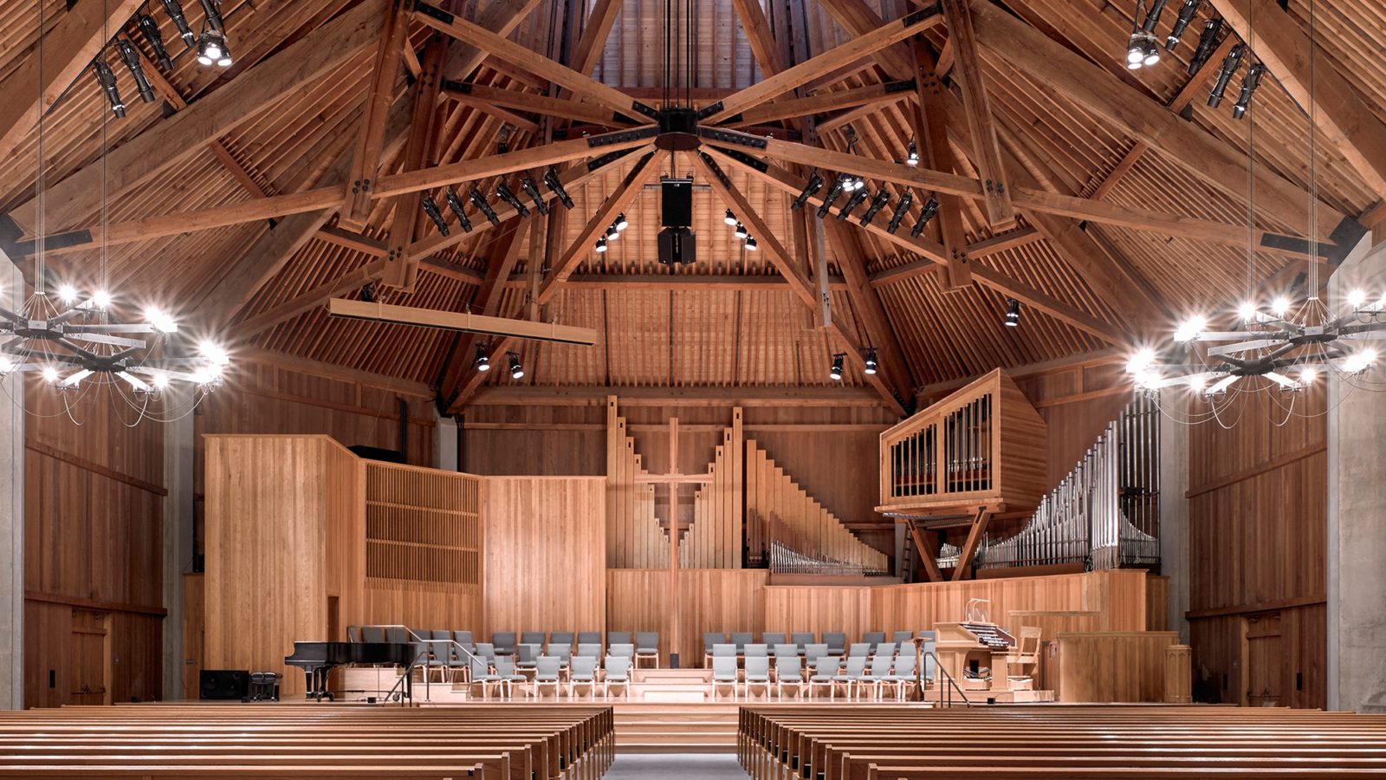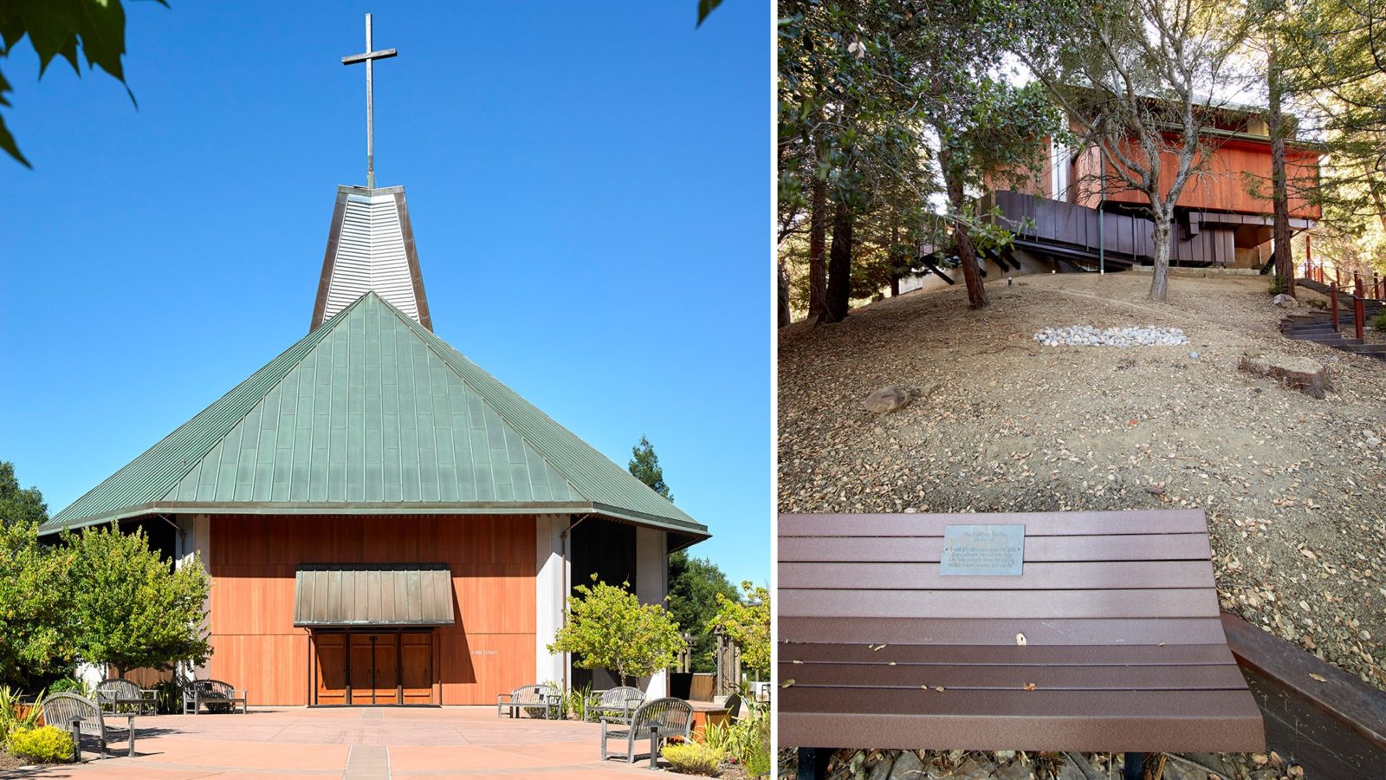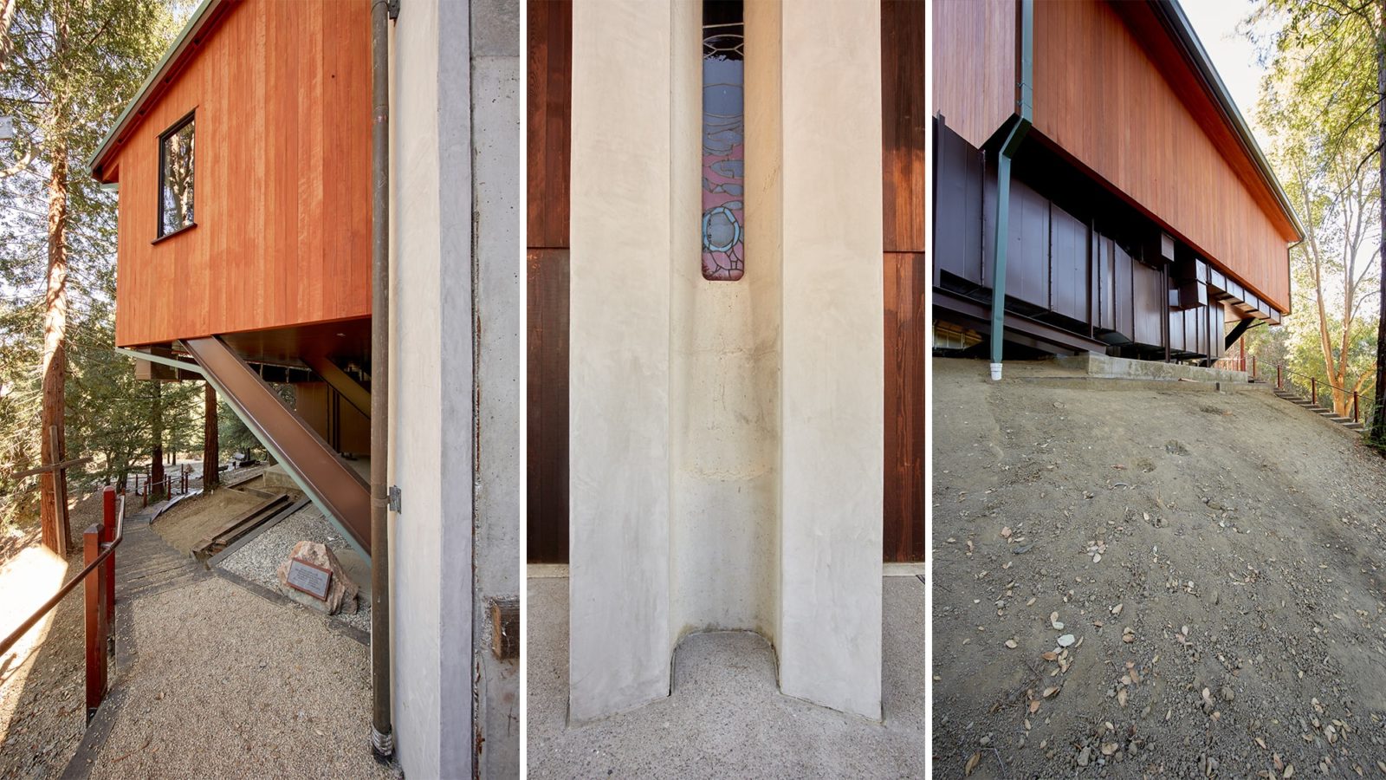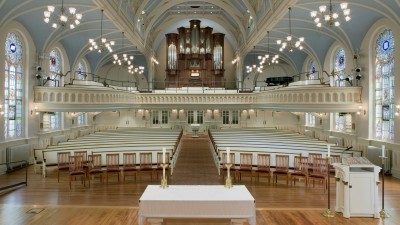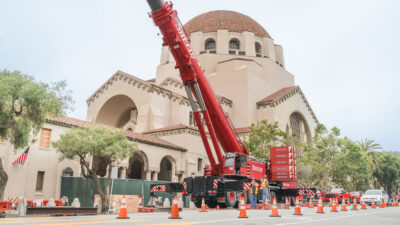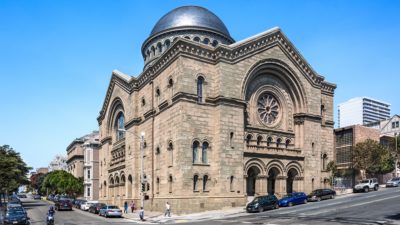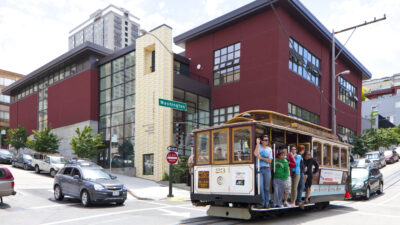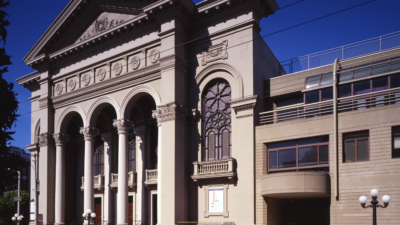Lafayette Orinda Presbyterian Church
Plant completed a phased seismic renovation of an this existing church that required careful retrofit of cast-in-place concrete structural members that are also finish features of the building. The team also performed interior/ADA improvements, including a new, raised white oak chancel floor, new theatrical lighting, choir room addition, and new HVAC system that had to be set via helicopter. The team worked around the active church schedule to minimize disruption to activities, ensure public safety, and complete the project on time.

